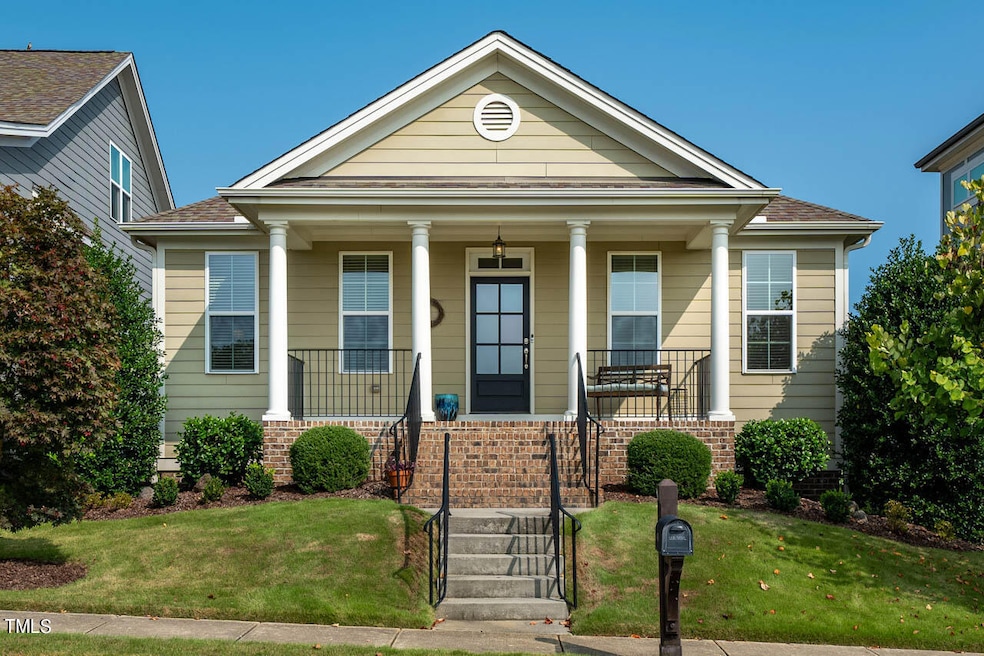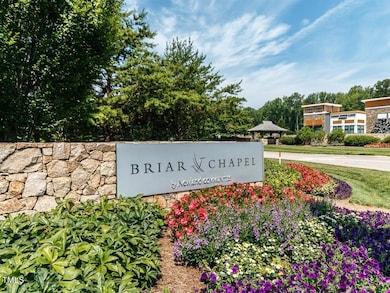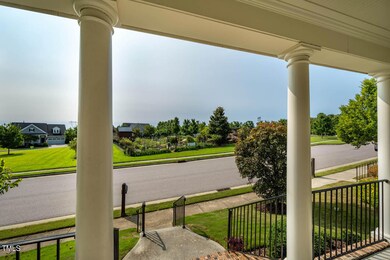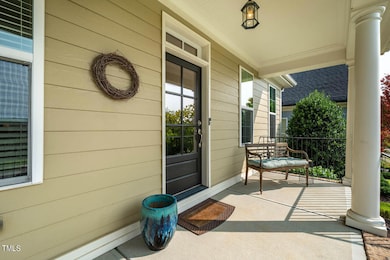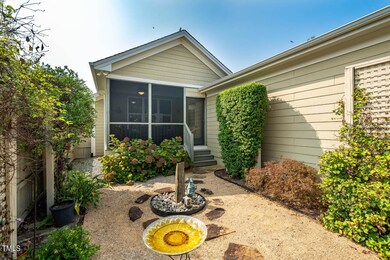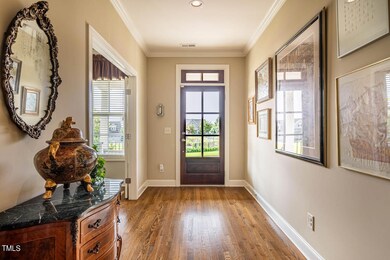
40 Treywood Ln Chapel Hill, NC 27516
Baldwin NeighborhoodHighlights
- Fitness Center
- Open Floorplan
- ENERGY STAR Certified Homes
- Margaret B. Pollard Middle School Rated A-
- Colonial Architecture
- Home Energy Rating Service (HERS) Rated Property
About This Home
As of October 2024Live in the award-winning Briar Chapel community! This custom, green-certified (56 HERS!) ''Oberlin'' RANCH plan by Homes By Dickerson is perched on a beautiful homesite directly across from the community garden at Boulder Park. Features primary suite, two guest bedrooms, study, open kitchen/dining, living, and screened porch all on ONE-LEVEL overlooking a beautifully landscaped courtyard with privacy fencing and only two steps down to a 2-car detached garage. QUALITY finishes, including site-finished hardwoods, tankless hot water, sealed crawlspace, granite counters, gas fireplace, custom maple cabinets, tiled showers & backsplash, stainless appliances, expanded laundry & custom trim throughout. Enjoy an array of community amenities, including saltwater pools, live-music events, shared gardens, LEED-certified clubhouse, sports courts, 24 miles of trails, activity clubs, dog parks, restaurants & more. All appliances convey including two fridges, washer & clothes dryer. VIDEO: tinyurl.com/40Treywood
Home Details
Home Type
- Single Family
Est. Annual Taxes
- $3,600
Year Built
- Built in 2013
Lot Details
- 5,445 Sq Ft Lot
- Lot Dimensions are 41x125x46x125
- Property fronts an alley
- South Facing Home
- Gated Home
- Wood Fence
- Landscaped
- Rectangular Lot
- Garden
- Back Yard Fenced
HOA Fees
- $158 Monthly HOA Fees
Parking
- 2 Car Attached Garage
- Rear-Facing Garage
- Garage Door Opener
- Private Driveway
- Open Parking
Property Views
- Park or Greenbelt
- Neighborhood
Home Design
- Colonial Architecture
- Traditional Architecture
- Brick Exterior Construction
- Batts Insulation
- Architectural Shingle Roof
Interior Spaces
- 2,040 Sq Ft Home
- 1-Story Property
- Open Floorplan
- Crown Molding
- Smooth Ceilings
- Ceiling Fan
- Recessed Lighting
- Gas Fireplace
- Double Pane Windows
- ENERGY STAR Qualified Windows
- Insulated Windows
- Blinds
- French Doors
- ENERGY STAR Qualified Doors
- Entrance Foyer
- Family Room with Fireplace
- Combination Kitchen and Dining Room
- Home Office
- Screened Porch
- Basement
- Crawl Space
- Fire and Smoke Detector
Kitchen
- Eat-In Kitchen
- Free-Standing Gas Range
- Microwave
- Dishwasher
- Stainless Steel Appliances
- ENERGY STAR Qualified Appliances
- Kitchen Island
- Granite Countertops
- Disposal
Flooring
- Wood
- Carpet
- Tile
Bedrooms and Bathrooms
- 3 Bedrooms
- Walk-In Closet
- 2 Full Bathrooms
- Double Vanity
- Private Water Closet
- Shower Only
- Walk-in Shower
Laundry
- Laundry Room
- Laundry on main level
- Dryer
- Washer
Attic
- Scuttle Attic Hole
- Pull Down Stairs to Attic
Eco-Friendly Details
- Home Energy Rating Service (HERS) Rated Property
- HERS Index Rating of 56 | Great energy performance
- Energy-Efficient Construction
- ENERGY STAR Certified Homes
Outdoor Features
- Saltwater Pool
- Courtyard
- Rain Gutters
Schools
- Chatham Grove Elementary School
- Margaret B Pollard Middle School
- Seaforth High School
Utilities
- Cooling System Powered By Gas
- ENERGY STAR Qualified Air Conditioning
- Forced Air Heating and Cooling System
- Heating System Uses Natural Gas
- Underground Utilities
- Natural Gas Connected
- Tankless Water Heater
- Gas Water Heater
- Community Sewer or Septic
- High Speed Internet
- Cable TV Available
Listing and Financial Details
- Assessor Parcel Number 0089468
Community Details
Overview
- Association fees include ground maintenance, storm water maintenance, trash
- Briar Chapel Community Association, Phone Number (919) 240-4955
- Built by Homes By Dickerson
- Briar Chapel Subdivision, Oberlin Floorplan
- Maintained Community
Amenities
- Community Barbecue Grill
- Picnic Area
- Restaurant
- Trash Chute
- Clubhouse
- Party Room
Recreation
- Tennis Courts
- Community Basketball Court
- Outdoor Game Court
- Sport Court
- Recreation Facilities
- Community Playground
- Fitness Center
- Community Pool
- Park
- Dog Park
- Trails
Security
- Resident Manager or Management On Site
Map
Home Values in the Area
Average Home Value in this Area
Property History
| Date | Event | Price | Change | Sq Ft Price |
|---|---|---|---|---|
| 10/31/2024 10/31/24 | Sold | $615,000 | +1.1% | $301 / Sq Ft |
| 09/17/2024 09/17/24 | Pending | -- | -- | -- |
| 09/12/2024 09/12/24 | For Sale | $608,500 | -- | $298 / Sq Ft |
Tax History
| Year | Tax Paid | Tax Assessment Tax Assessment Total Assessment is a certain percentage of the fair market value that is determined by local assessors to be the total taxable value of land and additions on the property. | Land | Improvement |
|---|---|---|---|---|
| 2024 | $3,600 | $406,008 | $118,125 | $287,883 |
| 2023 | $3,600 | $406,008 | $118,125 | $287,883 |
| 2022 | $3,304 | $406,008 | $118,125 | $287,883 |
| 2021 | $3,263 | $406,008 | $118,125 | $287,883 |
| 2020 | $2,372 | $288,811 | $40,000 | $248,811 |
| 2019 | $2,372 | $288,811 | $40,000 | $248,811 |
| 2018 | $0 | $288,811 | $40,000 | $248,811 |
| 2017 | $2,203 | $288,811 | $40,000 | $248,811 |
| 2016 | $2,164 | $281,347 | $40,000 | $241,347 |
| 2015 | -- | $281,347 | $40,000 | $241,347 |
| 2014 | -- | $165,000 | $36,000 | $129,000 |
| 2013 | -- | $81,000 | $81,000 | $0 |
Deed History
| Date | Type | Sale Price | Title Company |
|---|---|---|---|
| Warranty Deed | $615,000 | None Listed On Document | |
| Warranty Deed | $320,500 | None Available |
Similar Homes in the area
Source: Doorify MLS
MLS Number: 10052301
APN: 89468
- 91 Cliffdale Rd
- 45 Summersweet Ln
- 379 Tobacco Farm Way
- 314 Tobacco Farm Way
- 44 Ashwood Dr
- 439 N Serenity Hill Cir
- 375 N Serenity Hill Cir
- 241 Serenity Hill Cir
- 200 Windy Knoll Cir
- 463 Old Piedmont Cir
- 153 Abercorn Cir
- 288 Whispering Wind Dr
- 183 Post Oak Rd
- 83 Vandalia Ave
- 142 Old Piedmont Cir
- 376 Granite Mill Blvd
- 658 Bennett Mountain Trace
- 2098 Great Ridge Pkwy
- 1980 Great Ridge Pkwy
- 282 Granite Mill Blvd
