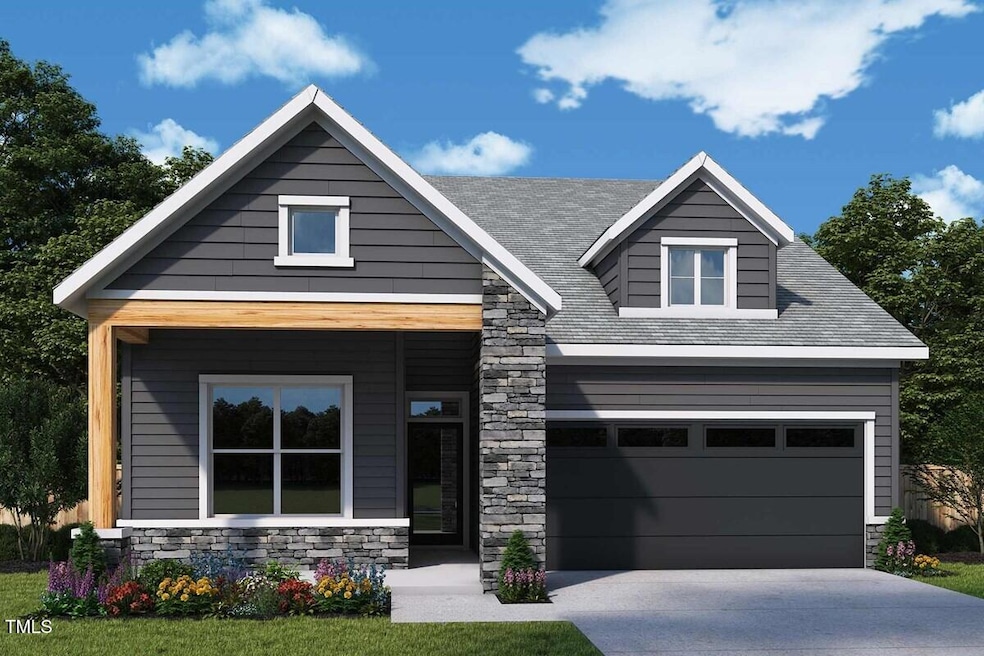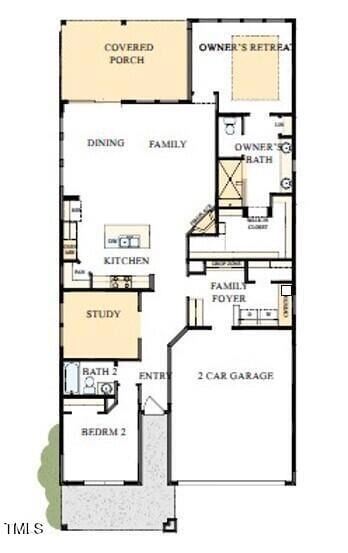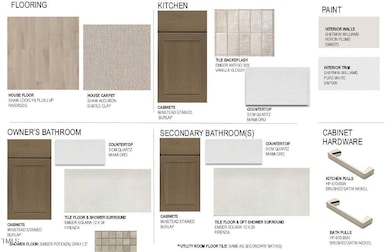
40 Wabash St Pittsboro, NC 27312
Estimated payment $4,026/month
Highlights
- Fitness Center
- Senior Community
- Clubhouse
- New Construction
- Open Floorplan
- Transitional Architecture
About This Home
Step into The Mosley by David Weekley Homes—a thoughtfully crafted floor plan where timeless design meets modern innovation. Bright, open living and dining spaces invite you to bring your interior design vision to life, offering endless possibilities for everyday living and entertaining.At the heart of the home, the elegant kitchen is ready to inspire everything from casual breakfasts to holiday feasts, creating a perfect setting for connection and celebration.Welcome guests in the cozy front lounge or transform the private study into a productive home office, creative studio, or reading nook tailored to your lifestyle. An additional bedroom offers a comfortable retreat for overnight visitors.At the end of the day, escape to your serene Owner's Retreat, complete with a sleek en suite bath and spacious walk-in closet—your personal haven for rest and rejuvenation.
Home Details
Home Type
- Single Family
Year Built
- Built in 2025 | New Construction
HOA Fees
Parking
- 2 Car Attached Garage
Home Design
- Home is estimated to be completed on 7/30/25
- Transitional Architecture
- Brick or Stone Mason
- Slab Foundation
- Frame Construction
- Shingle Roof
- Architectural Shingle Roof
- Cement Siding
- HardiePlank Type
- Stone
Interior Spaces
- 1,719 Sq Ft Home
- 1-Story Property
- Open Floorplan
- Wired For Data
- Tray Ceiling
- Smooth Ceilings
- Recessed Lighting
- Family Room with Fireplace
- Dining Room
- Home Office
- Pull Down Stairs to Attic
- Laundry Room
Kitchen
- Built-In Oven
- Gas Cooktop
- Range Hood
- Microwave
- Dishwasher
- Stainless Steel Appliances
- Kitchen Island
- Quartz Countertops
Flooring
- Carpet
- Ceramic Tile
- Luxury Vinyl Tile
Bedrooms and Bathrooms
- 2 Bedrooms
- Walk-In Closet
- 2 Full Bathrooms
- Private Water Closet
- Walk-in Shower
Outdoor Features
- Saltwater Pool
- Covered patio or porch
Schools
- Perry Harrison Elementary School
- Horton Middle School
- Northwood High School
Utilities
- Forced Air Heating and Cooling System
- Heating System Uses Natural Gas
- Tankless Water Heater
- Water Purifier
Additional Features
- Ventilation
- 6,752 Sq Ft Lot
Listing and Financial Details
- Home warranty included in the sale of the property
- Assessor Parcel Number 0096879
Community Details
Overview
- Senior Community
- Association fees include ground maintenance, storm water maintenance
- Omega Management Association, Phone Number (919) 461-0102
- Built by David Weekley Homes
- Chatham Park Subdivision, The Mosley Floorplan
- Encore Community
- Maintained Community
Amenities
- Clubhouse
- Meeting Room
Recreation
- Tennis Courts
- Sport Court
- Fitness Center
- Community Pool
- Community Spa
- Jogging Path
Map
Home Values in the Area
Average Home Value in this Area
Property History
| Date | Event | Price | Change | Sq Ft Price |
|---|---|---|---|---|
| 04/23/2025 04/23/25 | For Sale | $569,900 | -- | $332 / Sq Ft |
Similar Homes in Pittsboro, NC
Source: Doorify MLS
MLS Number: 10091140
- 53 Wabash St
- 90 Wabash St
- 67 Wabash St
- 75 Wabash St
- 98 Wabash St
- 110 Wabash St
- 170 Aspen Ave
- 436 Imagine Way
- 122 Wabash St
- 152 Aspen Ave
- 404 Imagine Way
- 108 Aspen Ave
- 431 Fieldstone Ln
- 405 Fieldstone Ln
- 175 Prospect Place
- 175 Prospect Place
- 175 Prospect Place
- 175 Prospect Place
- 175 Prospect Place
- 175 Prospect Place


