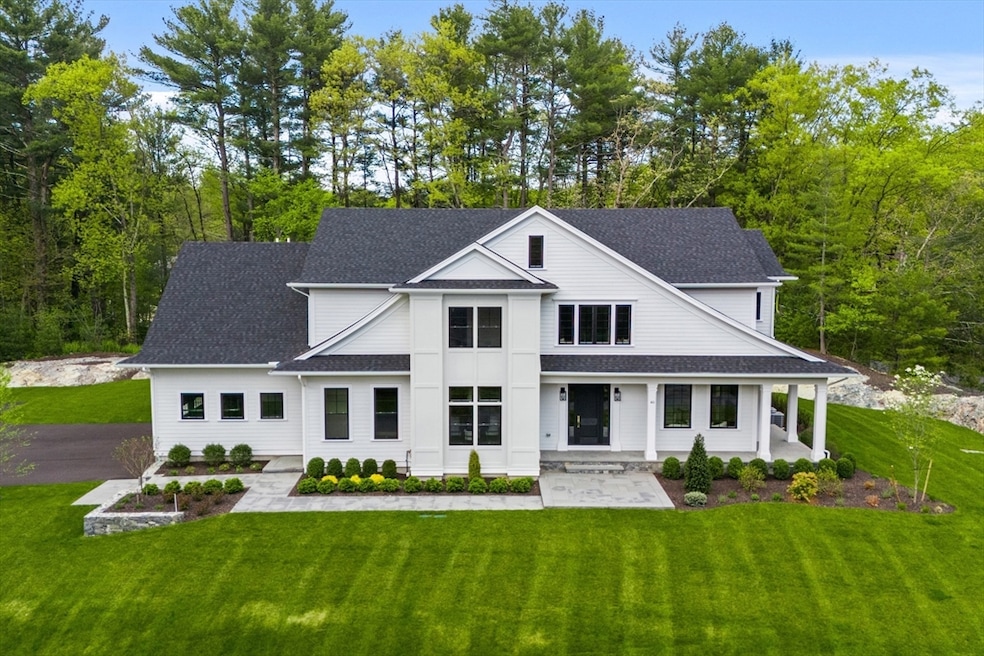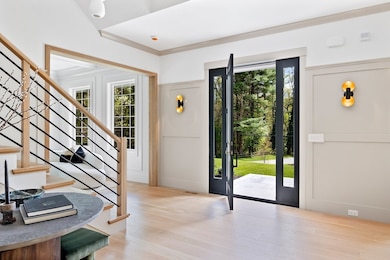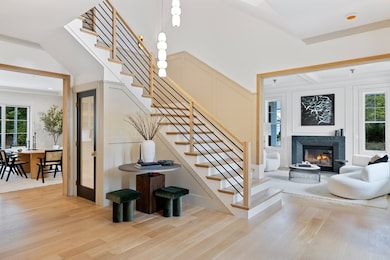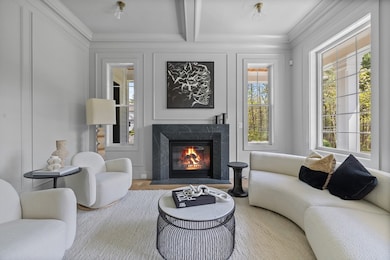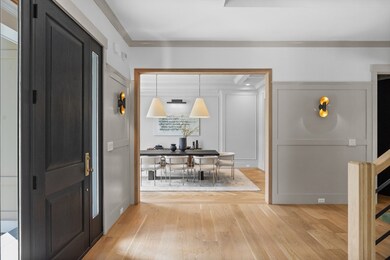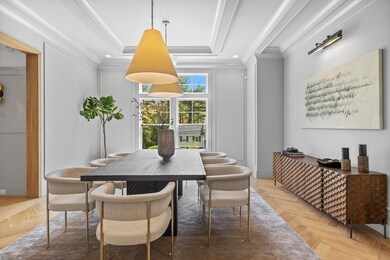
40 White Pine Rd Needham, MA 02492
Highlights
- Golf Course Community
- 1.01 Acre Lot
- Custom Closet System
- Newman Elementary School Rated A
- Open Floorplan
- Colonial Architecture
About This Home
As of December 2024Welcome to 40 White Pine Road, constructed by a top local builder and nestled on an acre of lush grounds in the highly-coveted Country Way neighborhood. This magnificent residence features 14 rooms, including 5 spacious bedrooms and 6.5 luxurious bathrooms, and offers the ultimate in modern living. The heart of the home boasts an amazing chef’s kitchen with a large island and eating area with direct access to the private backyard. This amazing kitchen is complemented by a spacious dining room with a butler’s pantry and large family room with a cozy gas fireplace. Finishing off the main level is a library, office/guest bedroom with full bath, a mudroom with direct access to the 3-car garage, and a convenient powder room. Located near the town forest, this property offers a serene and private retreat just minutes from downtown Needham’s shopping, dining, and entertainment — as well as its top-rated schools and parks. Don’t miss this opportunity to make this stunning home yours!
Home Details
Home Type
- Single Family
Est. Annual Taxes
- $29,214
Year Built
- Built in 2024
Lot Details
- 1.01 Acre Lot
- Cul-De-Sac
- Stone Wall
- Landscaped Professionally
- Sprinkler System
- Property is zoned 101
Parking
- 3 Car Attached Garage
- Heated Garage
- Garage Door Opener
- Driveway
- Open Parking
Home Design
- Colonial Architecture
- Frame Construction
- Foam Insulation
- Shingle Roof
- Concrete Perimeter Foundation
Interior Spaces
- 7,816 Sq Ft Home
- Open Floorplan
- Wet Bar
- Crown Molding
- Coffered Ceiling
- Tray Ceiling
- Cathedral Ceiling
- Recessed Lighting
- Decorative Lighting
- Light Fixtures
- Insulated Windows
- Window Screens
- Sliding Doors
- Insulated Doors
- Mud Room
- Entrance Foyer
- Family Room with Fireplace
- 2 Fireplaces
- Living Room with Fireplace
- Dining Area
- Play Room
- Home Security System
Kitchen
- Breakfast Bar
- Oven
- Stove
- Range with Range Hood
- Microwave
- Dishwasher
- Wine Refrigerator
- Stainless Steel Appliances
- Kitchen Island
Flooring
- Wood
- Ceramic Tile
- Vinyl
Bedrooms and Bathrooms
- 5 Bedrooms
- Primary bedroom located on second floor
- Custom Closet System
- Walk-In Closet
- Dressing Area
- Dual Vanity Sinks in Primary Bathroom
- Soaking Tub
- Bathtub with Shower
- Shower Only
Laundry
- Laundry on upper level
- Sink Near Laundry
- Washer and Electric Dryer Hookup
Finished Basement
- Basement Fills Entire Space Under The House
- Exterior Basement Entry
Eco-Friendly Details
- Energy-Efficient Thermostat
Outdoor Features
- Bulkhead
- Patio
- Rain Gutters
Location
- Property is near public transit
- Property is near schools
Schools
- Newman Elementary School
- Hirock/Pollard Middle School
- Needham High School
Utilities
- Forced Air Heating and Cooling System
- 5 Cooling Zones
- 5 Heating Zones
- Heating System Uses Propane
- Water Heater
- Private Sewer
Listing and Financial Details
- Assessor Parcel Number 146065
Community Details
Recreation
- Golf Course Community
- Park
- Jogging Path
Additional Features
- No Home Owners Association
- Shops
Map
Home Values in the Area
Average Home Value in this Area
Property History
| Date | Event | Price | Change | Sq Ft Price |
|---|---|---|---|---|
| 12/02/2024 12/02/24 | Sold | $4,000,000 | -7.5% | $512 / Sq Ft |
| 09/09/2024 09/09/24 | Pending | -- | -- | -- |
| 05/28/2024 05/28/24 | For Sale | $4,325,000 | +315.9% | $553 / Sq Ft |
| 09/23/2019 09/23/19 | Sold | $1,040,000 | -1.0% | $265 / Sq Ft |
| 08/03/2019 08/03/19 | Pending | -- | -- | -- |
| 07/29/2019 07/29/19 | Price Changed | $1,050,000 | -4.5% | $268 / Sq Ft |
| 07/19/2019 07/19/19 | Price Changed | $1,099,000 | -4.0% | $280 / Sq Ft |
| 06/28/2019 06/28/19 | Price Changed | $1,145,000 | -4.2% | $292 / Sq Ft |
| 06/12/2019 06/12/19 | For Sale | $1,195,000 | +13.8% | $305 / Sq Ft |
| 08/25/2017 08/25/17 | Sold | $1,050,000 | -4.5% | $268 / Sq Ft |
| 07/21/2017 07/21/17 | Pending | -- | -- | -- |
| 07/13/2017 07/13/17 | Price Changed | $1,100,000 | -3.1% | $280 / Sq Ft |
| 06/21/2017 06/21/17 | Price Changed | $1,135,000 | -2.6% | $289 / Sq Ft |
| 05/18/2017 05/18/17 | For Sale | $1,165,000 | -- | $297 / Sq Ft |
Tax History
| Year | Tax Paid | Tax Assessment Tax Assessment Total Assessment is a certain percentage of the fair market value that is determined by local assessors to be the total taxable value of land and additions on the property. | Land | Improvement |
|---|---|---|---|---|
| 2025 | $38,020 | $3,586,800 | $789,400 | $2,797,400 |
| 2024 | $29,214 | $2,333,400 | $713,800 | $1,619,600 |
| 2023 | $15,737 | $1,206,800 | $713,800 | $493,000 |
| 2022 | $13,561 | $1,014,300 | $541,300 | $473,000 |
| 2021 | $13,216 | $1,014,300 | $541,300 | $473,000 |
| 2020 | $12,712 | $1,017,800 | $541,300 | $476,500 |
| 2019 | $12,471 | $1,006,500 | $541,300 | $465,200 |
| 2018 | $11,957 | $1,006,500 | $541,300 | $465,200 |
| 2017 | $11,313 | $951,500 | $541,300 | $410,200 |
| 2016 | $11,032 | $956,000 | $541,300 | $414,700 |
| 2015 | $10,793 | $956,000 | $541,300 | $414,700 |
| 2014 | $10,914 | $937,600 | $541,300 | $396,300 |
Mortgage History
| Date | Status | Loan Amount | Loan Type |
|---|---|---|---|
| Open | $2,400,000 | Purchase Money Mortgage | |
| Closed | $2,400,000 | Purchase Money Mortgage | |
| Closed | $2,765,000 | Stand Alone Refi Refinance Of Original Loan | |
| Closed | $1,400,000 | Purchase Money Mortgage | |
| Previous Owner | $834,572 | Adjustable Rate Mortgage/ARM | |
| Previous Owner | $832,000 | Purchase Money Mortgage | |
| Previous Owner | $892,500 | Unknown | |
| Previous Owner | $634,000 | Adjustable Rate Mortgage/ARM | |
| Previous Owner | $634,650 | Adjustable Rate Mortgage/ARM | |
| Previous Owner | $650,000 | No Value Available | |
| Previous Owner | $673,600 | Purchase Money Mortgage |
Deed History
| Date | Type | Sale Price | Title Company |
|---|---|---|---|
| Not Resolvable | $1,300,000 | None Available | |
| Not Resolvable | $1,040,000 | -- | |
| Not Resolvable | $1,050,000 | -- | |
| Deed | $842,000 | -- | |
| Deed | $842,000 | -- |
Similar Homes in Needham, MA
Source: MLS Property Information Network (MLS PIN)
MLS Number: 73243349
APN: NEED-000211-000066
