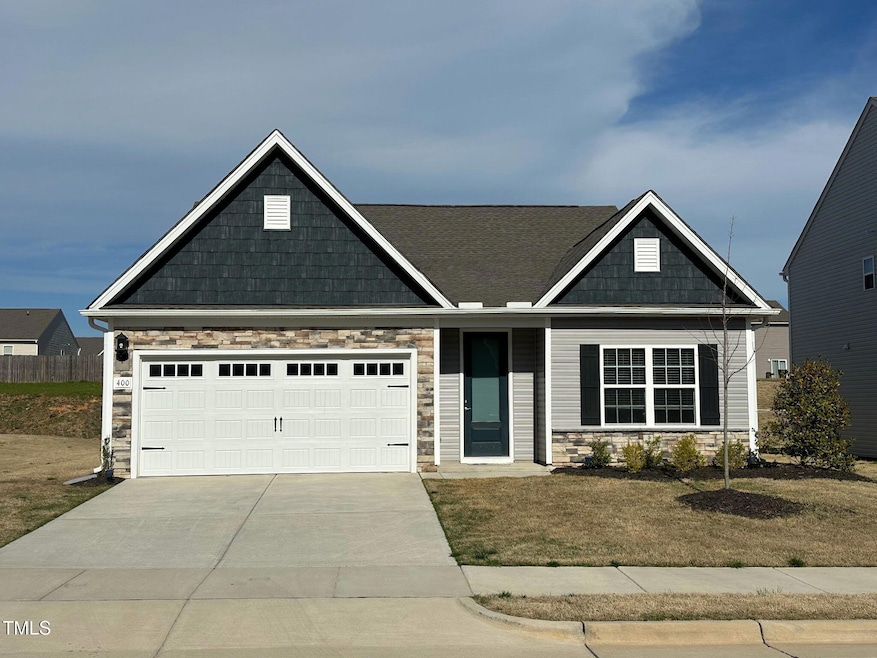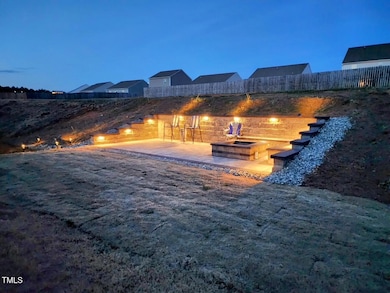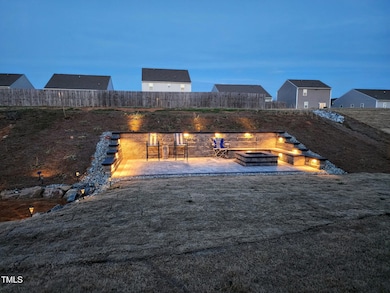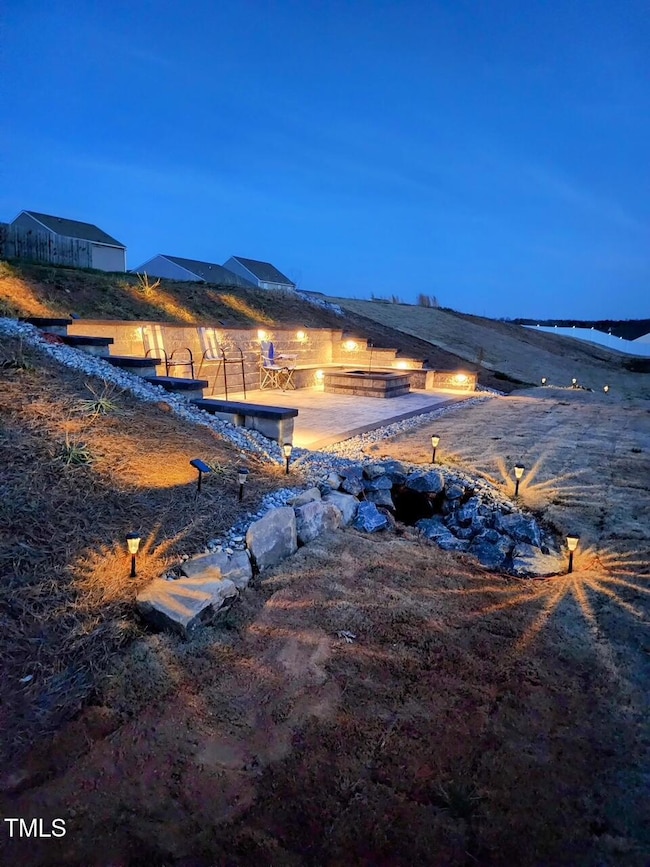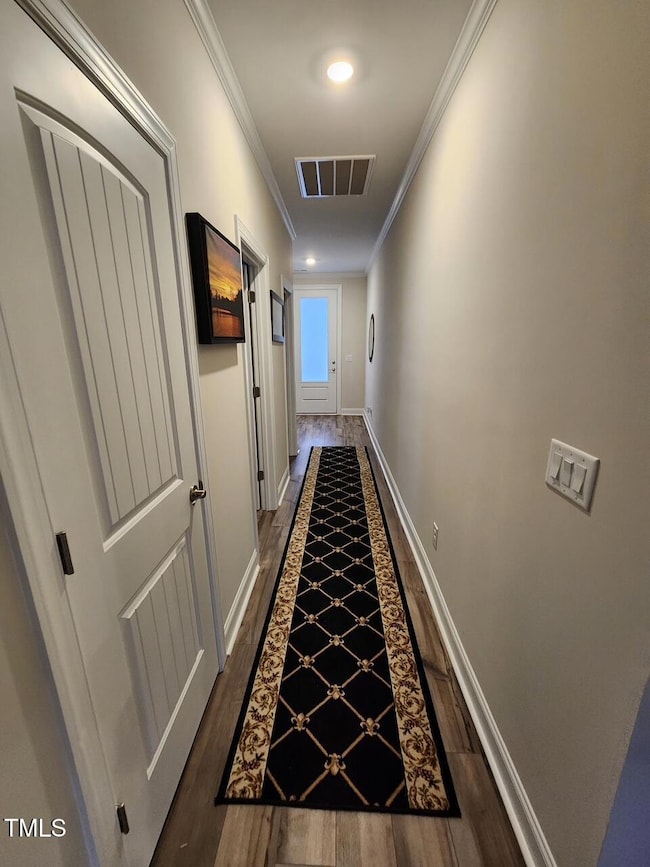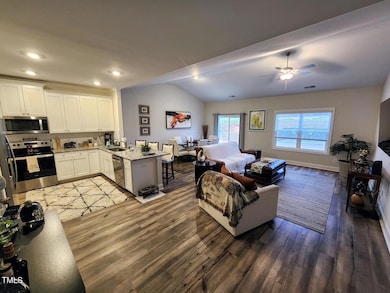
400 Access Dr Youngsville, NC 27596
Youngsville NeighborhoodEstimated payment $2,273/month
Highlights
- Ranch Style House
- Luxury Vinyl Tile Flooring
- Ceiling Fan
- 2 Car Attached Garage
- Central Heating and Cooling System
About This Home
Welcome to this charming 3-bedroom, 2-bathroom ranch-style home, where comfort meets elegance in an open-concept floor plan. Step inside to a spacious living area with soaring ceilings and abundant natural light that creates an inviting, airy atmosphere perfect for relaxing or entertaining. The expansive kitchen is a chef's delight, featuring granite countertops, sleek stainless steel appliances, ample cabinetry and a walk in pantry for all your culinary needs. The primary bedroom offers a private retreat with a luxurious en-suite bath, complete with a Tiled walk-in shower and an oversized walk-in closet for maximum storage and convenience. Two additional bedrooms provide plenty of space for guests, or a home office setup. In the back yard is a custom patio and fire pit with built in lighting for evening enjoyment and relaxation. Just a short 7-minute drive from the heart of Downtown Youngsville, this home is conveniently close to local dining, shopping, and more. Enjoy the perfect blend of suburban tranquility and urban convenience in this beautiful property!
Home Details
Home Type
- Single Family
Est. Annual Taxes
- $2,003
Year Built
- Built in 2023
Lot Details
- 10,019 Sq Ft Lot
HOA Fees
- $42 Monthly HOA Fees
Parking
- 2 Car Attached Garage
- 2 Open Parking Spaces
Home Design
- Ranch Style House
- Slab Foundation
- Shingle Roof
Interior Spaces
- 1,601 Sq Ft Home
- Ceiling Fan
- Luxury Vinyl Tile Flooring
Kitchen
- Oven
- Electric Range
Bedrooms and Bathrooms
- 3 Bedrooms
- 2 Full Bathrooms
Schools
- Youngsville Elementary School
- Cedar Creek Middle School
- Franklinton High School
Utilities
- Central Heating and Cooling System
- Community Sewer or Septic
Community Details
- American Property Assoc. Management Association, Phone Number (704) 800-6583
- Legacy Subdivision
Listing and Financial Details
- Assessor Parcel Number 049857
Map
Home Values in the Area
Average Home Value in this Area
Tax History
| Year | Tax Paid | Tax Assessment Tax Assessment Total Assessment is a certain percentage of the fair market value that is determined by local assessors to be the total taxable value of land and additions on the property. | Land | Improvement |
|---|---|---|---|---|
| 2024 | $2,003 | $319,100 | $94,500 | $224,600 |
Property History
| Date | Event | Price | Change | Sq Ft Price |
|---|---|---|---|---|
| 04/07/2025 04/07/25 | Price Changed | $369,900 | -1.3% | $231 / Sq Ft |
| 03/23/2025 03/23/25 | For Sale | $374,900 | +16.5% | $234 / Sq Ft |
| 12/18/2023 12/18/23 | Off Market | $321,908 | -- | -- |
| 11/27/2023 11/27/23 | Sold | $321,908 | -8.0% | $201 / Sq Ft |
| 09/22/2023 09/22/23 | Pending | -- | -- | -- |
| 09/14/2023 09/14/23 | For Sale | $349,900 | -- | $219 / Sq Ft |
Mortgage History
| Date | Status | Loan Amount | Loan Type |
|---|---|---|---|
| Closed | $257,526 | New Conventional |
Similar Homes in Youngsville, NC
Source: Doorify MLS
MLS Number: 10084263
APN: 049857
- 209 E Winston St
- 100 Bold Dr
- 150 Sawtooth Oak Ln
- 105 Anderson Park Dr
- 200 Blvd
- 585 Husketh Rd
- 545 Husketh Rd
- 540 Husketh Rd
- 530 Husketh Rd
- 25 Granite Falls Way
- 55 Granite Falls Way
- 45 Granite Falls Way
- 40 Granite Falls Way
- 50 Granite Falls Way
- 20 Gambel Dr
- 414 S Cross St
- 416 S Cross St
- 418 S Cross St
- 201 Blue Heron Dr
- 401 Club Center Dr
