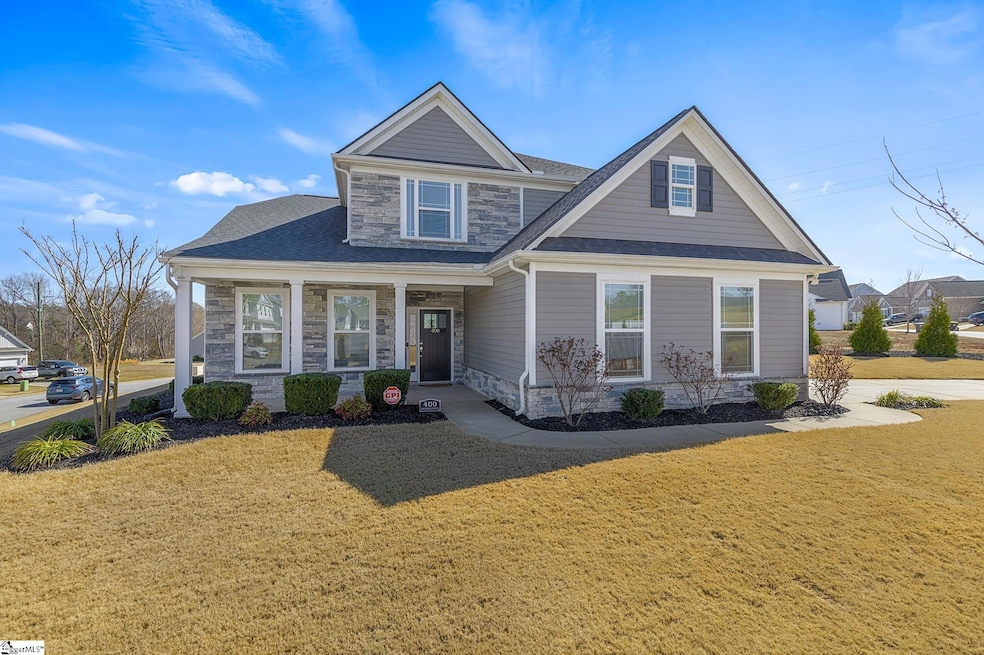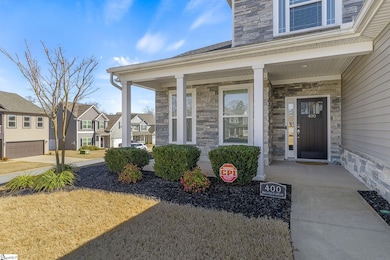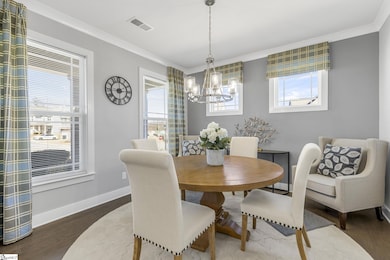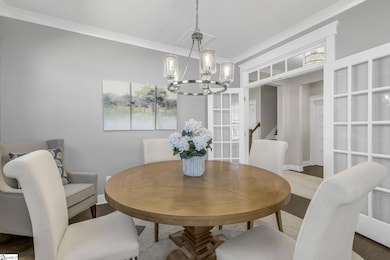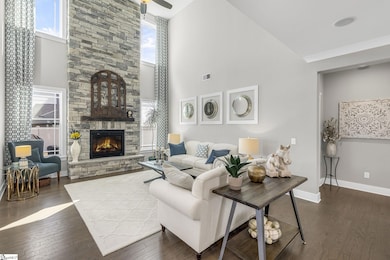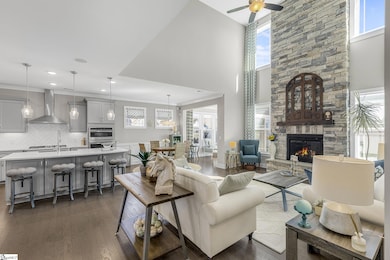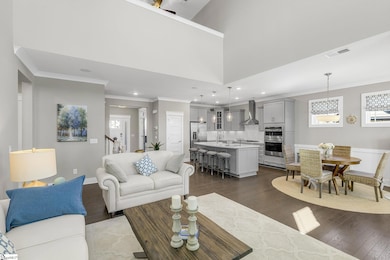
400 Balvenie Dr Greenville, SC 29607
Estimated payment $3,100/month
Highlights
- Hot Property
- Open Floorplan
- Outdoor Fireplace
- Greenbrier Elementary School Rated A-
- Craftsman Architecture
- Cathedral Ceiling
About This Home
FORMER BUILDER DESIGNER MODEL HOME FOR SALE! 4 bedroom 3 1/2 bath, with formal dining, loft and sunroom. Outdoor living package with pavers, fire pit, fully fenced in backyard, side entry garage with extra long driveway, corner lot. Upgraded cabinetry throughout. Kitchen includes designer layout with gas cooktop, farmhouse sink, chimney hood, tiled backsplash, led disc lighting, pendant lighting above island and stainless appliances. 2 story great room includes gas fireplace with full wall of stone and raised hearth. Master on main. Master bath includes tiled walk in shower, garden tub quartz countertops and tiled flooring. Large walk in laundry on main. Upstairs is 3 bedrooms, hall bath, jack and jill bath and open loft. Home Bluetooth stereo amplifier/speaker package. Tankless gas water heater. Upgraded lighting, plumbing and craftsman trim package included. Upgraded carpet and padding. Hardwoods galore! Irrigation system included. High efficient radiant roof decking/barrier included. New custom epoxy garage flooring. New roof in 2024. This designer high-end model home has special paint throughout and also includes designer custom draperies. Full alarm system with cameras included. Too many more options to list! This ONE-OWNER home has been meticulously maintained and cared for. It’s only been lived in for less than 3 years! Located just minutes from shopping, restaurants and wonderful schools. This home is also available with the designer coordinated furniture package for additional cost. Don’t miss out on this extraordinary home! Schedule your private showing today!
Home Details
Home Type
- Single Family
Est. Annual Taxes
- $2,028
Year Built
- Built in 2019
Lot Details
- 0.26 Acre Lot
- Lot Dimensions are 105x31x146x173
- Fenced Yard
- Corner Lot
- Level Lot
- Sprinkler System
- Few Trees
HOA Fees
- $29 Monthly HOA Fees
Home Design
- Craftsman Architecture
- Traditional Architecture
- Slab Foundation
- Architectural Shingle Roof
- Stone Exterior Construction
- Radon Mitigation System
Interior Spaces
- 2,800-2,999 Sq Ft Home
- 2-Story Property
- Open Floorplan
- Tray Ceiling
- Smooth Ceilings
- Cathedral Ceiling
- Ceiling Fan
- Gas Log Fireplace
- Insulated Windows
- Window Treatments
- Great Room
- Dining Room
- Loft
- Sun or Florida Room
- Luxury Vinyl Plank Tile Flooring
- Pull Down Stairs to Attic
Kitchen
- Breakfast Room
- Built-In Self-Cleaning Convection Oven
- Electric Oven
- Gas Cooktop
- Range Hood
- Built-In Microwave
- Dishwasher
- Quartz Countertops
- Disposal
Bedrooms and Bathrooms
- 4 Bedrooms | 1 Main Level Bedroom
- Walk-In Closet
- 3.5 Bathrooms
- Garden Bath
Laundry
- Laundry Room
- Laundry on main level
- Dryer
- Washer
Home Security
- Security System Owned
- Fire and Smoke Detector
Parking
- 2 Car Attached Garage
- Garage Door Opener
- Driveway
Outdoor Features
- Patio
- Outdoor Fireplace
- Front Porch
Schools
- Greenbrier Elementary School
- Hughes Middle School
- Southside High School
Utilities
- Forced Air Heating and Cooling System
- Heating System Uses Natural Gas
- Underground Utilities
- Tankless Water Heater
Community Details
- Built by Eastwood Homes
- Legacy Park Subdivision, Raliegh Floorplan
- Mandatory home owners association
Listing and Financial Details
- Tax Lot 44
- Assessor Parcel Number 0583120108600
Map
Home Values in the Area
Average Home Value in this Area
Tax History
| Year | Tax Paid | Tax Assessment Tax Assessment Total Assessment is a certain percentage of the fair market value that is determined by local assessors to be the total taxable value of land and additions on the property. | Land | Improvement |
|---|---|---|---|---|
| 2024 | $2,028 | $15,430 | $3,240 | $12,190 |
| 2023 | $2,028 | $15,430 | $3,240 | $12,190 |
| 2022 | $5,196 | $17,750 | $2,400 | $15,350 |
| 2021 | $5,118 | $17,750 | $2,400 | $15,350 |
| 2020 | $5,213 | $17,150 | $1,800 | $15,350 |
| 2019 | $3,979 | $13,310 | $1,800 | $11,510 |
Property History
| Date | Event | Price | Change | Sq Ft Price |
|---|---|---|---|---|
| 04/14/2025 04/14/25 | Price Changed | $519,900 | -5.5% | $186 / Sq Ft |
| 04/01/2025 04/01/25 | For Sale | $549,900 | +33.8% | $196 / Sq Ft |
| 09/29/2022 09/29/22 | Sold | $411,000 | +6.8% | $171 / Sq Ft |
| 08/03/2022 08/03/22 | Pending | -- | -- | -- |
| 07/28/2022 07/28/22 | For Sale | $385,000 | -- | $160 / Sq Ft |
Deed History
| Date | Type | Sale Price | Title Company |
|---|---|---|---|
| Deed | $411,000 | -- | |
| Deed | -- | None Listed On Document | |
| Limited Warranty Deed | $225,800 | None Available | |
| Deed | $39,900 | None Available |
Mortgage History
| Date | Status | Loan Amount | Loan Type |
|---|---|---|---|
| Open | $316,001 | Balloon | |
| Previous Owner | $225,800 | New Conventional |
About the Listing Agent

Tom a Michigan native, attended Easter Michigan University and majored in Business Management; Minored in Marketing. Tom started his career in his family owned restaurant equipment and furniture manufacturing business. As a leader in supplying equipment and furniture to the worlds largest restaurant chains, Tom and his family, owned and managed this organization with 350 employees. In 1993, Tom was asked by the CEO of Denny’s (headquartered in Spartanburg, SC) to supply their furniture and
Tom's Other Listings
Source: Greater Greenville Association of REALTORS®
MLS Number: 1552684
APN: 0583.12-01-086.00
