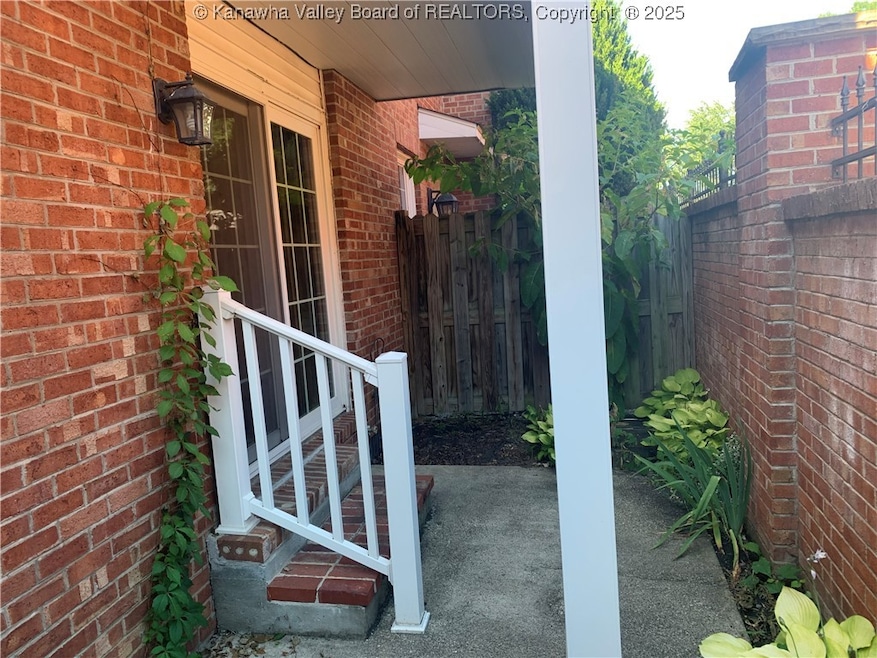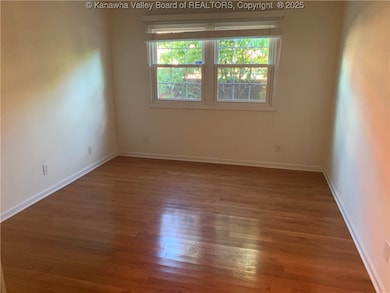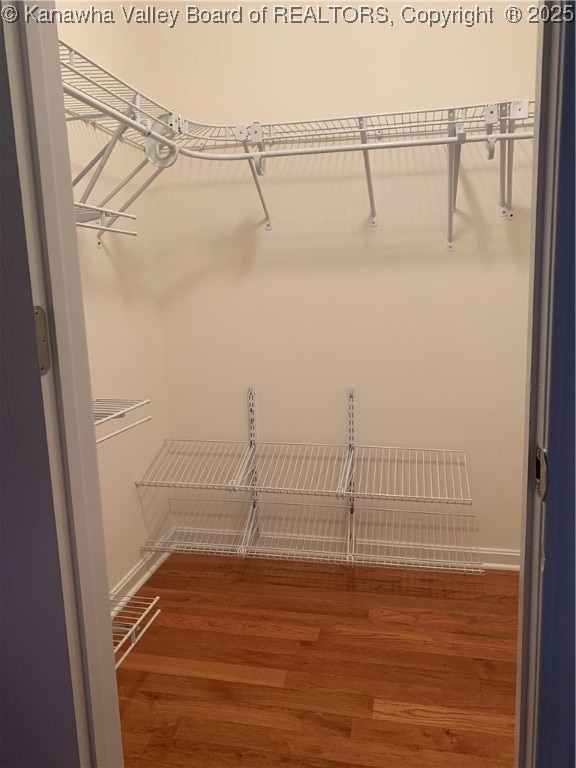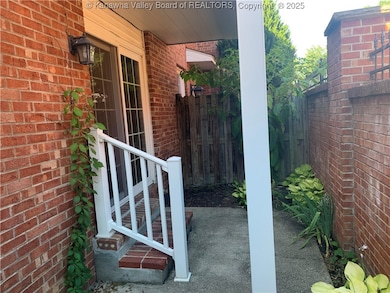
400 Bibby St Unit D Charleston, WV 25301
Downtown Charleston NeighborhoodEstimated payment $809/month
Total Views
4,410
1
Bed
1
Bath
713
Sq Ft
$175
Price per Sq Ft
Highlights
- Wood Flooring
- Home Security System
- 1 Car Garage
- Patio
- Forced Air Heating and Cooling System
About This Home
Enjoy downtown convenient living in this beautiful brick condominium. You're in a secure building that is walking distance to shopping, restaurants. You'll have a one car garage and a private storage area, and a beautiful private patio area. Sought after location for easy living! This will not last long!
Home Details
Home Type
- Single Family
Est. Annual Taxes
- $1,213
Year Built
- Built in 1984
HOA Fees
- $10 Monthly HOA Fees
Parking
- 1 Car Garage
Home Design
- Brick Exterior Construction
- Shingle Roof
- Composition Roof
Interior Spaces
- 713 Sq Ft Home
- Wood Flooring
- Home Security System
Bedrooms and Bathrooms
- 1 Bedroom
- 1 Full Bathroom
Outdoor Features
- Patio
Schools
- Piedmont Elementary School
- Horace Mann Middle School
- Capital High School
Utilities
- Forced Air Heating and Cooling System
- Cable TV Available
Listing and Financial Details
- Assessor Parcel Number 11-0005-0004-400D-0000
Map
Create a Home Valuation Report for This Property
The Home Valuation Report is an in-depth analysis detailing your home's value as well as a comparison with similar homes in the area
Home Values in the Area
Average Home Value in this Area
Tax History
| Year | Tax Paid | Tax Assessment Tax Assessment Total Assessment is a certain percentage of the fair market value that is determined by local assessors to be the total taxable value of land and additions on the property. | Land | Improvement |
|---|---|---|---|---|
| 2024 | $1,214 | $75,420 | $15,000 | $60,420 |
| 2023 | $1,152 | $71,580 | $15,000 | $56,580 |
| 2022 | $1,090 | $67,740 | $15,000 | $52,740 |
| 2021 | $2,665 | $83,160 | $15,000 | $68,160 |
| 2020 | $2,657 | $83,640 | $15,000 | $68,640 |
| 2019 | $1,332 | $84,360 | $15,000 | $69,360 |
| 2018 | $1,205 | $84,360 | $15,000 | $69,360 |
| 2017 | $1,207 | $85,080 | $15,000 | $70,080 |
| 2016 | $1,200 | $85,080 | $15,000 | $70,080 |
| 2015 | $1,208 | $86,340 | $15,000 | $71,340 |
| 2014 | $1,128 | $82,080 | $14,340 | $67,740 |
Source: Public Records
Property History
| Date | Event | Price | Change | Sq Ft Price |
|---|---|---|---|---|
| 04/21/2025 04/21/25 | For Sale | $125,000 | +20.8% | $175 / Sq Ft |
| 06/14/2021 06/14/21 | Sold | $103,500 | -3.7% | $137 / Sq Ft |
| 05/15/2021 05/15/21 | Pending | -- | -- | -- |
| 03/24/2021 03/24/21 | For Sale | $107,500 | -- | $143 / Sq Ft |
Source: Kanawha Valley Board of REALTORS®
Deed History
| Date | Type | Sale Price | Title Company |
|---|---|---|---|
| Warranty Deed | $103,500 | None Available |
Source: Public Records
Mortgage History
| Date | Status | Loan Amount | Loan Type |
|---|---|---|---|
| Open | $82,800 | New Conventional |
Source: Public Records
Similar Homes in Charleston, WV
Source: Kanawha Valley Board of REALTORS®
MLS Number: 277773
APN: 20-11- 5-0004.400D
Nearby Homes
- 609 Margaret St
- 0 Washington St W Unit 271167
- 109 Capitol St Unit 400
- 814 Virginia St E Unit 15
- 814 Virginia St E Unit 14
- 814 Virginia St E Unit 9
- 814 Virginia St E Unit 4
- 214 Wyoming St
- 816 Kanawha Blvd E Unit 4N
- 132 Avon St
- 837 Watts St
- 401 Ohio Ave
- 848 Anaconda Ave
- 832 Florence Dr
- 404 & 404.5 Wyoming St
- 410 Randolph St
- 11 Ohio Ave
- 314 Berkeley St
- 512 Butler St
- 1102 Rosalie Dr






