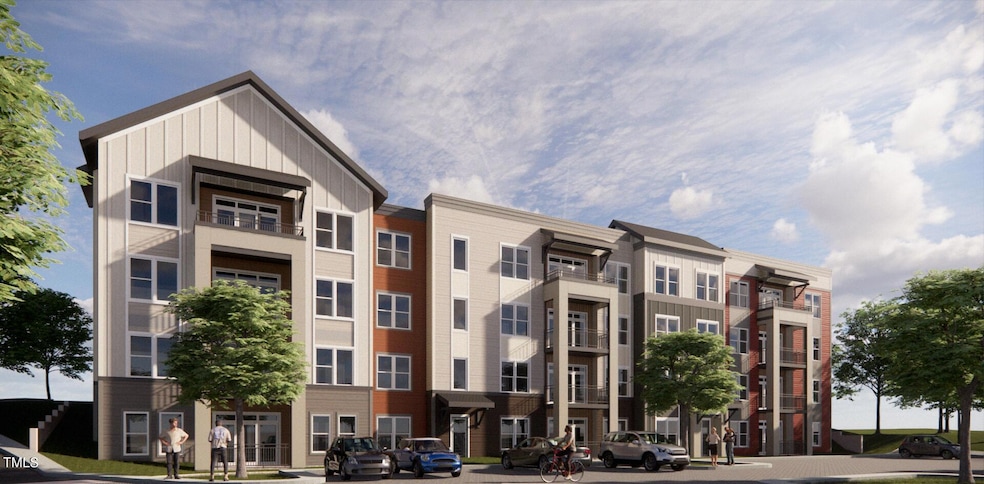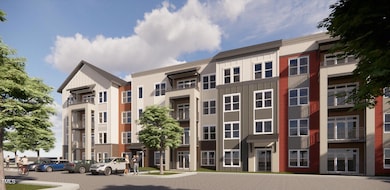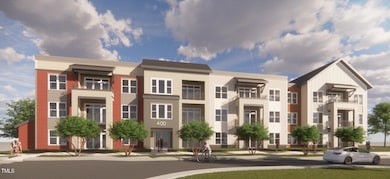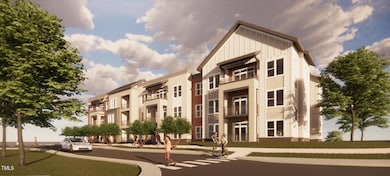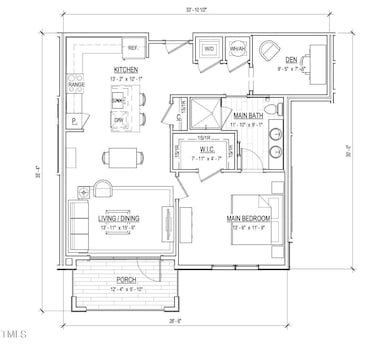
400 Blackwell Dr Unit 205 Chapel Hill, NC 27514
Estimated payment $2,192/month
Highlights
- New Construction
- Clubhouse
- Wood Flooring
- Ephesus Elementary School Rated A
- Transitional Architecture
- Main Floor Primary Bedroom
About This Home
Welcome to The Whitley at Weavers Grove, where modern living meets comfort and style. Our 1-3 bedroom condos are designed to captivate buyers with their contemporary elegance and thoughtful layouts. Phase 1 is located at 400 Blackwell Drive, inside the amenity abundant Weavers Grove Community, with 24 condos expected to be move-in-ready in 2025. From sleek stainless-steel appliances and quartz countertops in the spacious kitchens to the inviting open-concept living areas, every detail is carefully curated for your comfort. Embrace a lifestyle of convenience at The Whitley at Weavers Grove. Additional information available at www.thewhitleyatweaversgrove.com
Property Details
Home Type
- Condominium
Year Built
- Built in 2025 | New Construction
HOA Fees
- $86 Monthly HOA Fees
Home Design
- Home is estimated to be completed on 7/31/25
- Transitional Architecture
- Brick Veneer
- Slab Foundation
Interior Spaces
- 675 Sq Ft Home
- 1-Story Property
- Living Room
- Dining Room
Kitchen
- Electric Range
- Microwave
- Dishwasher
Flooring
- Wood
- Tile
Bedrooms and Bathrooms
- 1 Primary Bedroom on Main
- 1 Full Bathroom
Laundry
- Laundry in unit
- Washer and Electric Dryer Hookup
Parking
- 1 Parking Space
- 1 Open Parking Space
- Parking Lot
- Assigned Parking
Schools
- Ephesus Elementary School
- Guy Phillips Middle School
- East Chapel Hill High School
Additional Features
- Two or More Common Walls
- Forced Air Heating and Cooling System
Listing and Financial Details
- Assessor Parcel Number 9890069825
Community Details
Overview
- Association fees include insurance, ground maintenance, maintenance structure, road maintenance, sewer, storm water maintenance
- The Whitley Condominium Association, Phone Number (919) 818-6000
- Weaver's Grove Community Association
- Weavers Grove Subdivision
- Maintained Community
- Community Parking
Amenities
- Clubhouse
Recreation
- Community Basketball Court
- Community Playground
- Park
- Jogging Path
- Trails
Map
Home Values in the Area
Average Home Value in this Area
Property History
| Date | Event | Price | Change | Sq Ft Price |
|---|---|---|---|---|
| 04/04/2024 04/04/24 | For Sale | $320,000 | -- | $474 / Sq Ft |
Similar Homes in Chapel Hill, NC
Source: Doorify MLS
MLS Number: 10021062
- 400 Blackwell Dr Unit 103
- 400 Blackwell Dr Unit 101
- 400 Blackwell Dr Unit 205
- 146 Weavers Grove Dr
- 146 Weavers Grove Dr
- 146 Weavers Grove Dr
- 146 Weavers Grove Dr
- 144 Weavers Grove Dr
- 123 Weavers Grove Dr
- 122 Weavers Grove Dr
- 120 Weavers Grove Dr
- 113 Weavers Grove Dr
- 7218 Sunrise Rd
- 105 Toynbee Place
- 3513 Forest Oaks Dr
- 111 San Juan Dr
- 405 Silver Creek Trail
- 3424 Forest Oaks Dr
- 1-3 Whitfield Rd
- 101 Sundance Place
