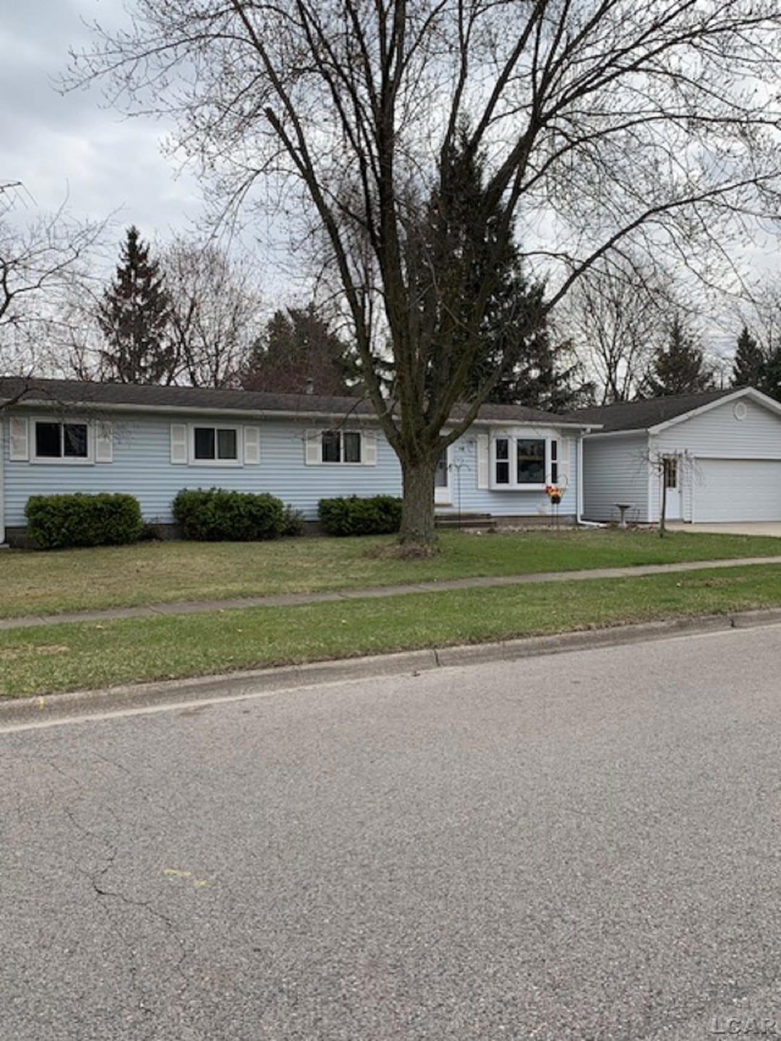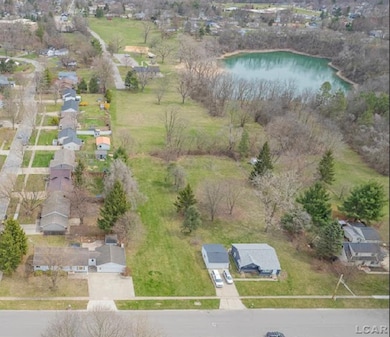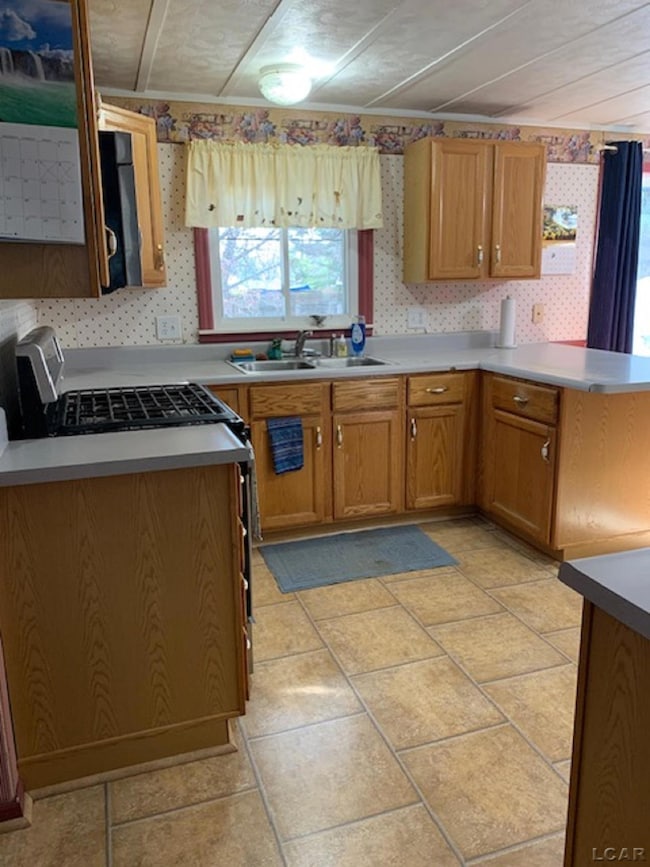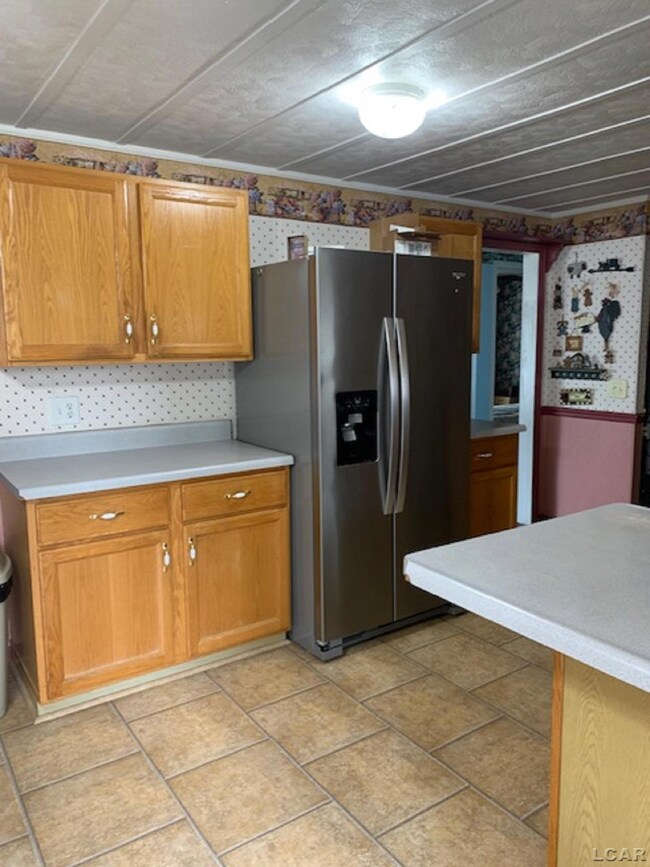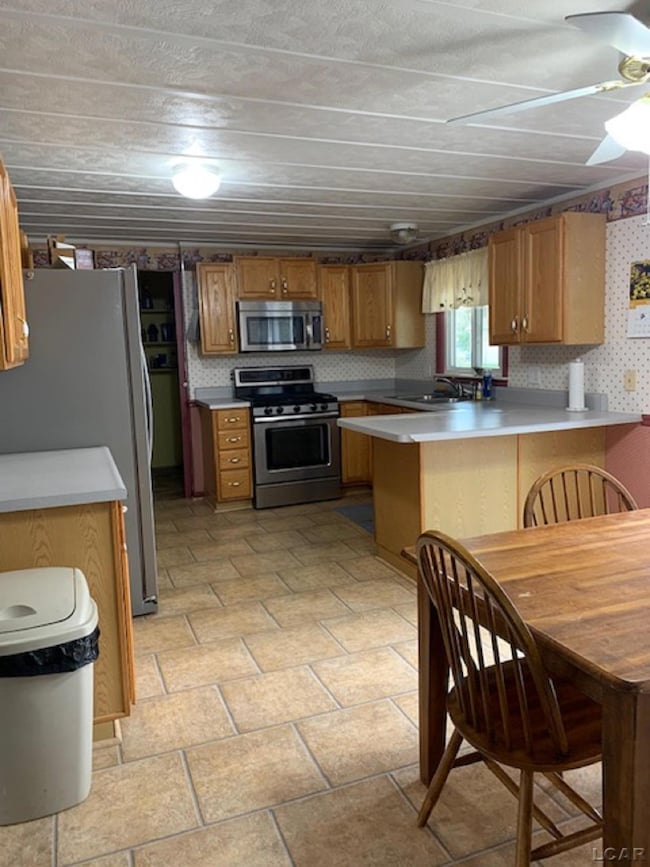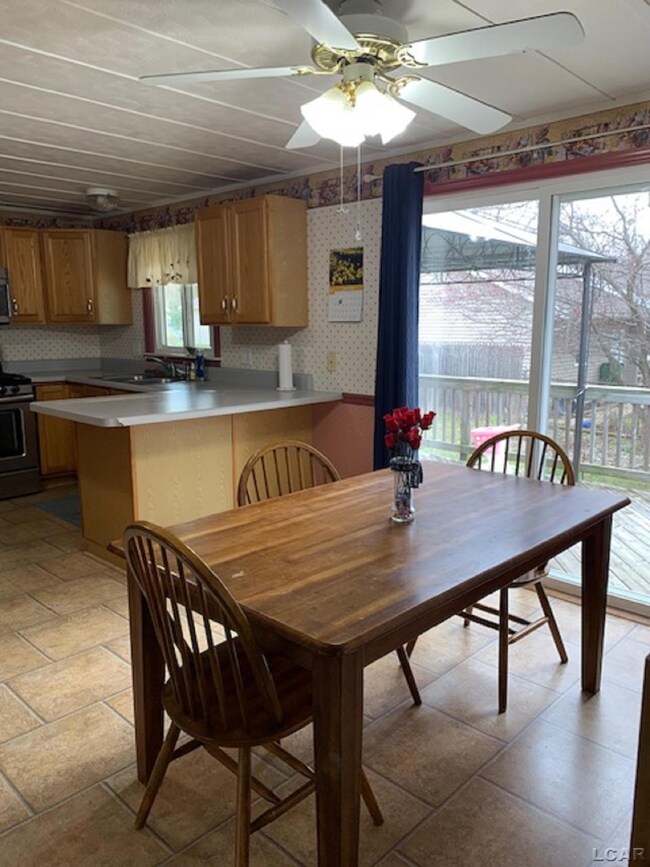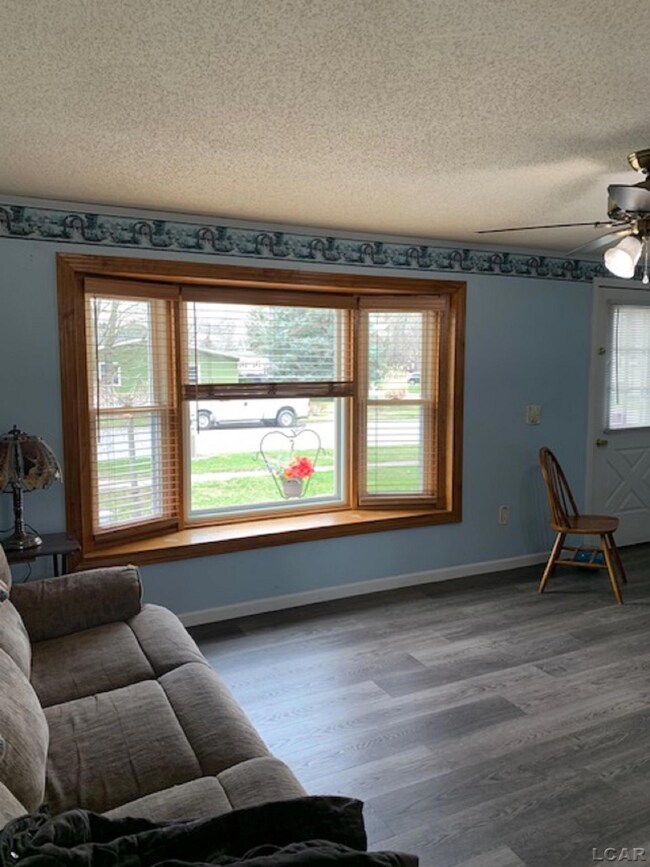400 Cairns St Tecumseh, MI 49286
Estimated payment $1,406/month
Highlights
- Deck
- Corner Lot
- Walk-In Closet
- Ranch Style House
- 2 Car Attached Garage
- Living Room
About This Home
Move right into this nicely maintained corner lot 4 bedroom ranch, with an oversized 2 car attached garage. One bath with the potential for a 2nd bath in the oversized walk in closet in the primary bd. Comes with main appliances and central air. Also includes an antenna. Enjoy the nice entry room for additional space. Built on a tall crawl with Visqueen vapor barrier. Walk out to the 26 x 10 deck and enjoy your back yard. This special lot includes a professionally laid patio and a trellis that connects you straight to the Tecumseh Park to enjoy swimming at The Pit anytime!! Oversized cement driveway. Gazebo excluded
Property Details
Home Type
- Modular Prefabricated Home
Est. Annual Taxes
Year Built
- Built in 1973
Lot Details
- 0.26 Acre Lot
- Lot Dimensions are 125x90x125x90
- Corner Lot
Home Design
- Ranch Style House
- Vinyl Siding
- Vinyl Trim
Interior Spaces
- 1,329 Sq Ft Home
- Ceiling Fan
- Window Treatments
- Living Room
- Crawl Space
Kitchen
- Oven or Range
- Microwave
Flooring
- Carpet
- Laminate
- Vinyl
Bedrooms and Bathrooms
- 4 Bedrooms
- Walk-In Closet
- Bathroom on Main Level
- 1 Full Bathroom
Laundry
- Dryer
- Washer
Parking
- 2 Car Attached Garage
- Garage Door Opener
Outdoor Features
- Deck
- Shed
- Breezeway
Utilities
- Forced Air Heating and Cooling System
- Heating System Uses Natural Gas
- Gas Water Heater
Community Details
- Sunset Meadows Subdivision
Listing and Financial Details
- Assessor Parcel Number XTO-730-0940-00
Map
Home Values in the Area
Average Home Value in this Area
Tax History
| Year | Tax Paid | Tax Assessment Tax Assessment Total Assessment is a certain percentage of the fair market value that is determined by local assessors to be the total taxable value of land and additions on the property. | Land | Improvement |
|---|---|---|---|---|
| 2024 | $1,758 | $77,100 | $0 | $0 |
| 2023 | $2,044 | $72,600 | $0 | $0 |
| 2022 | $1,966 | $65,300 | $0 | $0 |
| 2021 | $2,085 | $60,500 | $0 | $0 |
| 2020 | $2,066 | $55,100 | $0 | $0 |
| 2019 | $2,030 | $52,900 | $8,200 | $44,700 |
| 2017 | $1,917 | $48,100 | $8,200 | $39,900 |
| 2016 | $1,913 | $45,100 | $7,500 | $37,600 |
| 2014 | $1,691 | $41,600 | $10,200 | $31,400 |
Property History
| Date | Event | Price | Change | Sq Ft Price |
|---|---|---|---|---|
| 04/07/2025 04/07/25 | For Sale | $220,000 | -- | $166 / Sq Ft |
Deed History
| Date | Type | Sale Price | Title Company |
|---|---|---|---|
| Interfamily Deed Transfer | -- | None Available | |
| Interfamily Deed Transfer | -- | None Available |
Source: Michigan Multiple Listing Service
MLS Number: 50170690
APN: XT0-730-0940-00
- 1101 Shady Ln
- 215 Park St
- 1405 Sauk Trail
- 102 Cairns St
- 1202 Murray Dr
- 907 W Russell Rd
- 214 S Van Buren St
- 108 S Maiden Ln
- 2102 Stillwater Dr
- 579 Ridge Ln
- 307 W Russell Rd
- 548 Ridge Ln
- 1706 Wind Dancer Trail
- 107 W Russell Rd
- 124 S Ottawa St
- 219 Chippewa St
- 803 Brown St
- 502 Seneca St
- 424 N Evans St
- 735 Lone Oak Way
