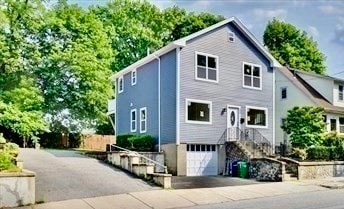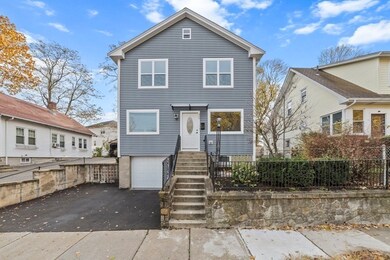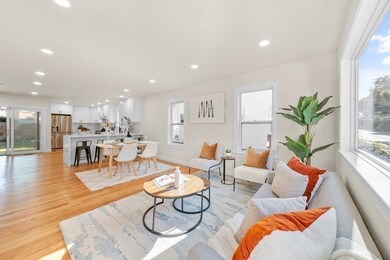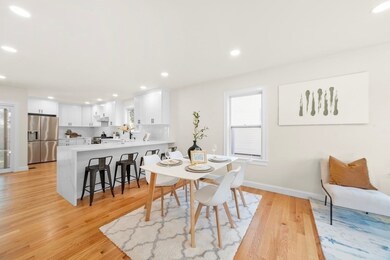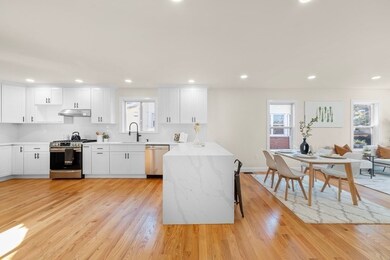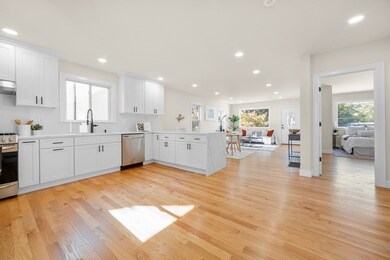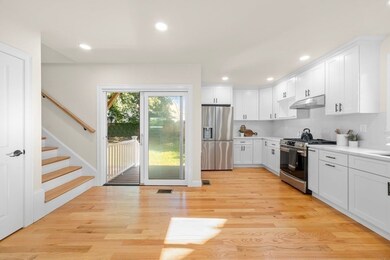
400 California St Newtonville, MA 02460
Nonantum NeighborhoodHighlights
- Medical Services
- Colonial Architecture
- Property is near public transit
- Lincoln-Eliot Elementary School Rated A
- Deck
- 1-minute walk to Charles River Greenway Access
About This Home
As of May 2024Introducing the epitome of luxury living in Newton, Brand new gutted. Nestled in the heart of this prestigious locale, our newly cut single-family homes boast exquisite unparalleled elegance. With spacious floor plans designed for modern living, each home offers the perfect blend of sophistication and comfort. Enjoy premium amenities, scenic surroundings, and the convenience of urban living. Elevate your lifestyle and make Newton your new address of distinction. An open-concept kitchen with quartz countertops and modern stainless steel appliances. The main floor offers a spacious formal living room, kitchen, dining area, full bathroom, and bonus bedroom. A high-ceiling. Central A/C. The partially finished basement. Lots of windows throughout providing a lot of natural lighting. Across from Charles River Greenway. Easy to show.
Home Details
Home Type
- Single Family
Est. Annual Taxes
- $7,248
Year Built
- Built in 1920
Lot Details
- 4,750 Sq Ft Lot
- Corner Lot
- Property is zoned MR1
Parking
- 1 Car Attached Garage
- Driveway
- Open Parking
- Off-Street Parking
Home Design
- Colonial Architecture
- Frame Construction
- Shingle Roof
- Concrete Perimeter Foundation
Interior Spaces
- 2,100 Sq Ft Home
- Insulated Windows
- French Doors
- Partially Finished Basement
- Basement Fills Entire Space Under The House
Kitchen
- Range
- Dishwasher
- Disposal
Flooring
- Wood
- Tile
Bedrooms and Bathrooms
- 4 Bedrooms
- 3 Full Bathrooms
Outdoor Features
- Balcony
- Deck
Location
- Property is near public transit
- Property is near schools
Utilities
- Forced Air Heating and Cooling System
- 220 Volts
- Gas Water Heater
Listing and Financial Details
- Assessor Parcel Number S:14 B:002 L:0027,683624
Community Details
Overview
- No Home Owners Association
Amenities
- Medical Services
- Shops
Recreation
- Tennis Courts
- Park
Map
Home Values in the Area
Average Home Value in this Area
Property History
| Date | Event | Price | Change | Sq Ft Price |
|---|---|---|---|---|
| 05/16/2024 05/16/24 | Sold | $1,350,000 | 0.0% | $643 / Sq Ft |
| 03/27/2024 03/27/24 | Pending | -- | -- | -- |
| 03/21/2024 03/21/24 | Price Changed | $1,350,000 | +3.9% | $643 / Sq Ft |
| 03/06/2024 03/06/24 | For Sale | $1,299,000 | +99.8% | $619 / Sq Ft |
| 04/11/2022 04/11/22 | Sold | $650,000 | +8.5% | $788 / Sq Ft |
| 03/01/2022 03/01/22 | Pending | -- | -- | -- |
| 02/17/2022 02/17/22 | For Sale | $599,000 | -- | $726 / Sq Ft |
Tax History
| Year | Tax Paid | Tax Assessment Tax Assessment Total Assessment is a certain percentage of the fair market value that is determined by local assessors to be the total taxable value of land and additions on the property. | Land | Improvement |
|---|---|---|---|---|
| 2025 | $10,495 | $1,070,900 | $643,600 | $427,300 |
| 2024 | $7,248 | $742,600 | $624,900 | $117,700 |
| 2023 | $5,240 | $514,700 | $466,100 | $48,600 |
| 2022 | $4,569 | $434,300 | $431,600 | $2,700 |
| 2021 | $4,408 | $409,700 | $407,200 | $2,500 |
| 2020 | $4,277 | $409,700 | $407,200 | $2,500 |
| 2019 | $4,157 | $397,800 | $395,300 | $2,500 |
| 2018 | $3,871 | $357,800 | $356,200 | $1,600 |
| 2017 | $3,753 | $337,500 | $336,000 | $1,500 |
| 2016 | $3,589 | $315,400 | $314,000 | $1,400 |
| 2015 | $3,423 | $294,800 | $293,500 | $1,300 |
Mortgage History
| Date | Status | Loan Amount | Loan Type |
|---|---|---|---|
| Open | $904,500 | Purchase Money Mortgage | |
| Closed | $904,500 | Purchase Money Mortgage | |
| Closed | $487,500 | Purchase Money Mortgage |
Deed History
| Date | Type | Sale Price | Title Company |
|---|---|---|---|
| Fiduciary Deed | $650,000 | None Available | |
| Fiduciary Deed | $650,000 | None Available |
Similar Homes in the area
Source: MLS Property Information Network (MLS PIN)
MLS Number: 73208863
APN: NEWT-000014-000002-000027
- 49 Dalby St
- 11 Faxon St Unit B3
- 95 Dalby St
- 95 Dalby St Unit 4
- 36-38 Brandley Rd
- 244 California St Unit C
- 83 Faxon St
- 10 Jasset St Unit 10
- 158 Adams St
- 21 Cook St
- 54 Bromfield St
- 198 California St Unit 1
- 3 Repton Cir Unit 3310
- 68 Los Angeles St Unit PH6
- 2 Murphy Ct
- 26 Lothrop St
- 6 Murphy Ct Unit 6
- 8 Murphy Ct Unit 8A
- 17 Puritan Rd
- 137-139 Crafts St Unit 137
