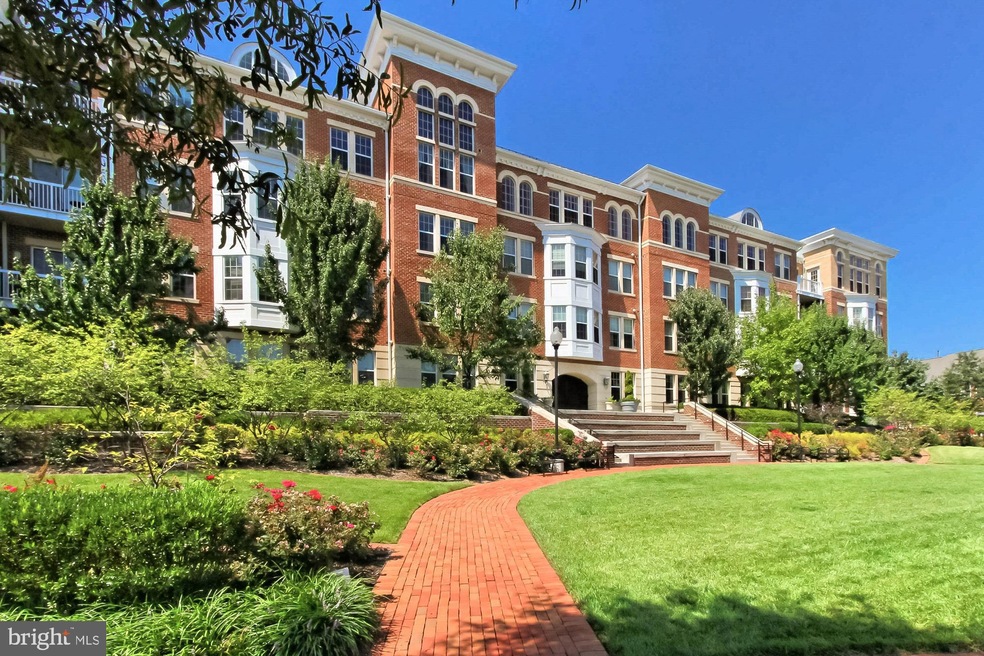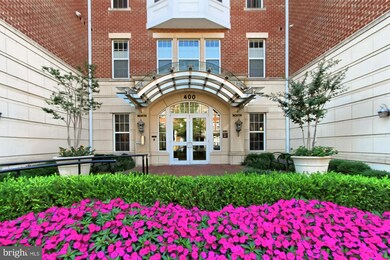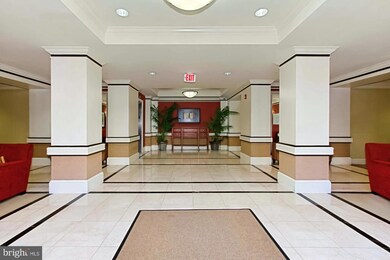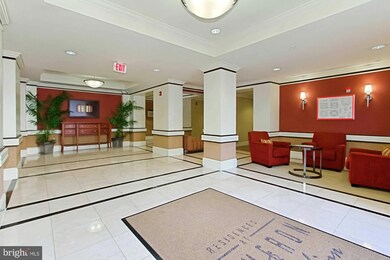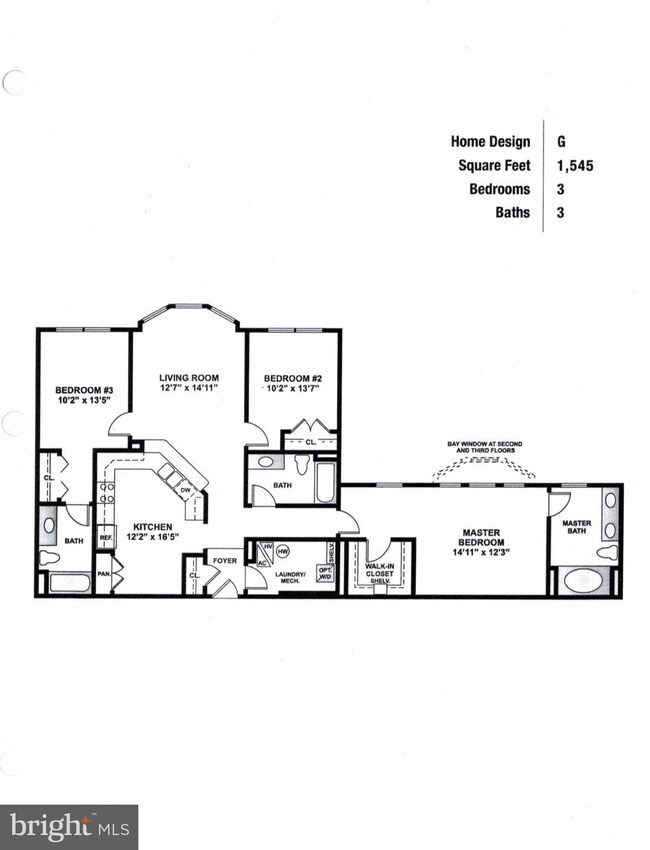
Cameron Square 400 Cameron Station Blvd Unit 124 Alexandria, VA 22304
Cameron Station NeighborhoodHighlights
- Fitness Center
- Contemporary Architecture
- Community Pool
- Transportation Service
- Wood Flooring
- 4-minute walk to Cameron Station Linear Park
About This Home
As of November 2024Rarely available G floor plan condo with 3 bedrooms and 3 full baths with 1,545 sq.ft. Meticulously maintained by the owners, this property features hardwoods, upgraded carpets in bedrooms, spacious cherry kitchen with granite countertops, stainless steel appliances and table space. Primary suite with southern exposure, lots of windows, spacious bath and walk in closet. Ceilings fans, custom wood blinds throughout, upgraded tile in all baths. Water heater was recently replaced. Two underground garage spaces 72 &73 for convenience. The building has its own exercise room, library/office, courtyard with fountain and building manager onsite. Enjoy all wonderful amenities Cameron Station has to offer!
Property Details
Home Type
- Condominium
Est. Annual Taxes
- $6,165
Year Built
- Built in 2007
Lot Details
- Property is in very good condition
HOA Fees
- $832 Monthly HOA Fees
Parking
- 2 Assigned Subterranean Spaces
- Assigned parking located at #72 & 73
- Garage Door Opener
Home Design
- Contemporary Architecture
Interior Spaces
- 1,545 Sq Ft Home
- Property has 1 Level
- Ceiling Fan
Kitchen
- Stove
- Built-In Microwave
- Dishwasher
- Disposal
Flooring
- Wood
- Carpet
- Ceramic Tile
Bedrooms and Bathrooms
- 3 Main Level Bedrooms
- 3 Full Bathrooms
Laundry
- Dryer
- Washer
Home Security
Utilities
- Central Heating
- Electric Water Heater
- Phone Available
Listing and Financial Details
- Assessor Parcel Number 60011290
Community Details
Overview
- Association fees include bus service, common area maintenance, management, pool(s), recreation facility, snow removal, trash
- Cameron Station HOA
- Low-Rise Condominium
- Cameron Station Condominium Condos
- Cameron Station Subdivision
Amenities
- Transportation Service
- Picnic Area
- Common Area
- Community Center
- Party Room
- Elevator
Recreation
- Community Basketball Court
- Community Playground
- Jogging Path
Pet Policy
- Limit on the number of pets
- Dogs and Cats Allowed
Security
- Fire and Smoke Detector
- Fire Sprinkler System
Map
About Cameron Square
Home Values in the Area
Average Home Value in this Area
Property History
| Date | Event | Price | Change | Sq Ft Price |
|---|---|---|---|---|
| 11/20/2024 11/20/24 | Sold | $580,000 | 0.0% | $375 / Sq Ft |
| 10/22/2024 10/22/24 | Pending | -- | -- | -- |
| 10/09/2024 10/09/24 | For Sale | $579,900 | +36.4% | $375 / Sq Ft |
| 11/28/2012 11/28/12 | Sold | $425,000 | 0.0% | $275 / Sq Ft |
| 10/10/2012 10/10/12 | Pending | -- | -- | -- |
| 09/28/2012 09/28/12 | Price Changed | $425,000 | -32.0% | $275 / Sq Ft |
| 09/27/2012 09/27/12 | For Sale | $625,000 | -- | $405 / Sq Ft |
Tax History
| Year | Tax Paid | Tax Assessment Tax Assessment Total Assessment is a certain percentage of the fair market value that is determined by local assessors to be the total taxable value of land and additions on the property. | Land | Improvement |
|---|---|---|---|---|
| 2024 | $6,254 | $543,190 | $177,436 | $365,754 |
| 2023 | $5,865 | $528,377 | $172,268 | $356,109 |
| 2022 | $5,865 | $528,377 | $172,268 | $356,109 |
| 2021 | $5,476 | $493,291 | $160,998 | $332,293 |
| 2020 | $5,401 | $477,780 | $155,554 | $322,226 |
| 2019 | $5,325 | $471,231 | $153,255 | $317,976 |
| 2018 | $5,228 | $462,669 | $150,250 | $312,419 |
| 2017 | $5,133 | $454,276 | $147,304 | $306,972 |
| 2016 | $4,874 | $454,276 | $147,304 | $306,972 |
| 2015 | $4,602 | $441,214 | $134,242 | $306,972 |
| 2014 | $4,736 | $454,048 | $134,242 | $319,806 |
Mortgage History
| Date | Status | Loan Amount | Loan Type |
|---|---|---|---|
| Open | $580,000 | VA | |
| Closed | $580,000 | VA | |
| Previous Owner | $318,000 | New Conventional | |
| Previous Owner | $50,000 | Credit Line Revolving |
Deed History
| Date | Type | Sale Price | Title Company |
|---|---|---|---|
| Deed | $580,000 | First American Title Insurance | |
| Deed | $580,000 | First American Title Insurance | |
| Warranty Deed | $425,000 | -- | |
| Special Warranty Deed | $400,000 | -- |
Similar Homes in Alexandria, VA
Source: Bright MLS
MLS Number: VAAX2038658
APN: 068.01-0B-124
- 400 Cameron Station Blvd Unit 301
- 5267 Pocosin Ln
- 435 Cameron Station Blvd
- 5238 Brawner Place
- 5249 Brawner Place
- 475 Cameron Station Blvd
- 5271 Colonel Johnson Ln
- 427 Nottoway Walk
- 5117 Grimm Dr
- 245 S Pickett St Unit 202
- 247 S S Pickett St S Unit 302
- 5109 Knapp Place
- 261 S Pickett St Unit 302
- 4976 Lachlan Mews
- 4968 Lachlan Mews
- 4969 Eisenhower Ave
- 4961 Eisenhower Ave
- 5112 Donovan Dr Unit 109
- 4933 Eisenhower Ave
- 5116 Donovan Dr Unit 202
