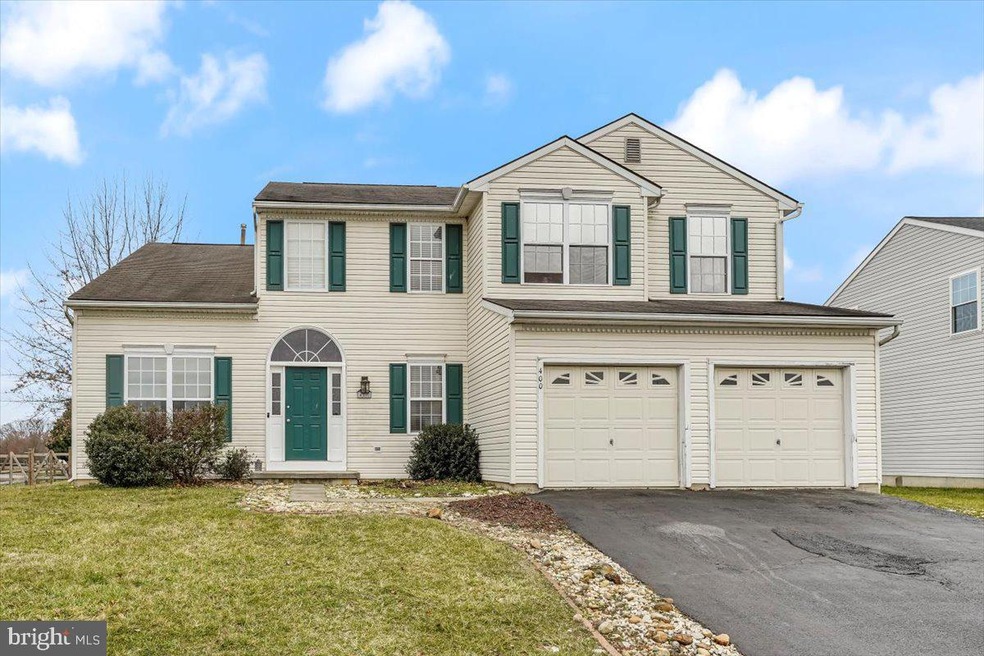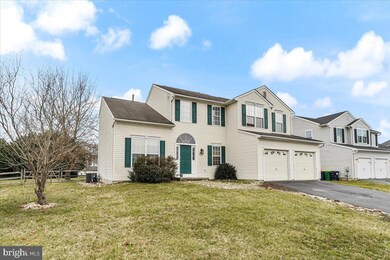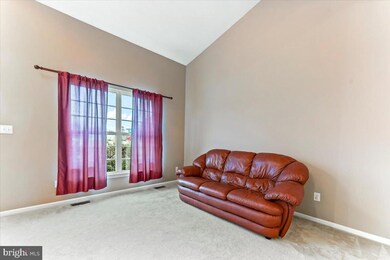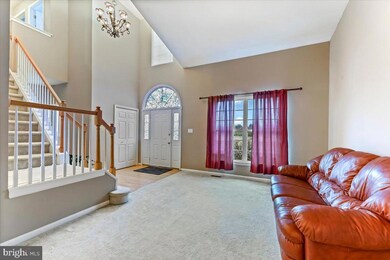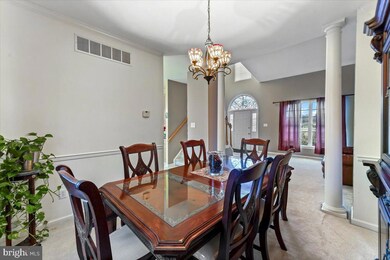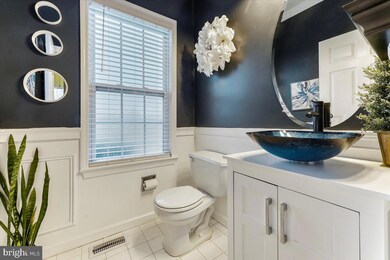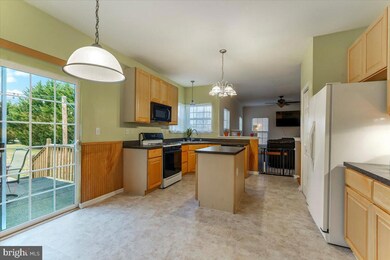
400 Cavalier Dr Middletown, DE 19709
Highlights
- Colonial Architecture
- 1 Fireplace
- 2 Car Attached Garage
- Silver Lake Elementary School Rated A-
- No HOA
- 3-minute walk to Lakeside Playground
About This Home
As of May 2024HIGHEST AND BEST DUE BY 3/16 @6pm. Welcome to our cozy haven nestled in the heart of Middletown, Delaware! Our home is more than just a place to live; it's a warm embrace of everything that makes this community special.
Picture yourself stepping into our corner lot residence, greeted by the sight of a sprawling backyard waiting to be filled with laughter and memories. It's the perfect spot for lazy Sunday afternoons or impromptu gatherings with friends and family.
Right across the street, you'll find the heart of our neighborhood: the community gazebo and children's park. It's where the sounds of children's laughter mingle with the chatter of neighbors catching up. There's something magical about living within earshot of such joy and community spirit.
And let's not forget about the Fourth of July fireworks! From our front yard, you have a front-row seat to the dazzling display lighting up the night sky. It's a tradition we look forward to every year, surrounded by loved ones and a sense of shared excitement.
But it's not just about the events; it's about the everyday conveniences too. Just a short walk away, Silver Lake Park offers a peaceful retreat amidst the hustle and bustle of daily life. And with the new library and YMCA within reach, there's always something to do, whether you're diving into a good book or breaking a sweat in a fitness class.
Living in Middletown isn't just about the amenities; it's about the sense of belonging and connection. It's knowing that you're part of a community that cares, where neighbors become friends and every street feels like home. And in our corner lot house, you'll find the perfect place to put down roots and embrace all that Middletown has to offer.
Home Details
Home Type
- Single Family
Est. Annual Taxes
- $3,159
Year Built
- Built in 2000
Lot Details
- 0.42 Acre Lot
- Lot Dimensions are 80.40 x 199.90
- Property is zoned 23R-1A
Parking
- 2 Car Attached Garage
- Front Facing Garage
Home Design
- Colonial Architecture
- Poured Concrete
- Aluminum Siding
- Vinyl Siding
- Concrete Perimeter Foundation
Interior Spaces
- 2,100 Sq Ft Home
- Property has 2 Levels
- 1 Fireplace
- Finished Basement
Bedrooms and Bathrooms
- 4 Bedrooms
Utilities
- 90% Forced Air Heating and Cooling System
- Natural Gas Water Heater
- Municipal Trash
Community Details
- No Home Owners Association
- Lakeside Subdivision
Listing and Financial Details
- Tax Lot 203
- Assessor Parcel Number 23-011.00-203
Map
Home Values in the Area
Average Home Value in this Area
Property History
| Date | Event | Price | Change | Sq Ft Price |
|---|---|---|---|---|
| 05/24/2024 05/24/24 | Sold | $480,000 | 0.0% | $229 / Sq Ft |
| 03/17/2024 03/17/24 | Pending | -- | -- | -- |
| 03/01/2024 03/01/24 | For Sale | $480,000 | -- | $229 / Sq Ft |
Tax History
| Year | Tax Paid | Tax Assessment Tax Assessment Total Assessment is a certain percentage of the fair market value that is determined by local assessors to be the total taxable value of land and additions on the property. | Land | Improvement |
|---|---|---|---|---|
| 2024 | $3,448 | $93,600 | $12,700 | $80,900 |
| 2023 | $281 | $93,600 | $12,700 | $80,900 |
| 2022 | $2,878 | $93,600 | $12,700 | $80,900 |
| 2021 | $2,815 | $93,600 | $12,700 | $80,900 |
| 2020 | $2,782 | $93,600 | $12,700 | $80,900 |
| 2019 | $2,858 | $93,600 | $12,700 | $80,900 |
| 2018 | $2,467 | $93,600 | $12,700 | $80,900 |
| 2017 | $281 | $93,600 | $12,700 | $80,900 |
| 2016 | $70 | $93,600 | $12,700 | $80,900 |
| 2015 | $2,309 | $93,600 | $12,700 | $80,900 |
| 2014 | $2,339 | $93,600 | $12,700 | $80,900 |
Mortgage History
| Date | Status | Loan Amount | Loan Type |
|---|---|---|---|
| Open | $380,000 | New Conventional | |
| Previous Owner | $307,110 | VA | |
| Previous Owner | $277,722 | VA | |
| Previous Owner | $75,000 | Stand Alone Second |
Deed History
| Date | Type | Sale Price | Title Company |
|---|---|---|---|
| Deed | -- | None Listed On Document | |
| Deed | -- | Ward & Taylor Llc | |
| Deed | $179,900 | -- |
Similar Homes in Middletown, DE
Source: Bright MLS
MLS Number: DENC2057030
APN: 23-011.00-203
- 701 Christopher Dr
- 345 E Green St
- 1 W Shakespeare Dr
- 4 E Cochran St
- 104 E Main St
- 674 Lewis Landing Rd
- 16 W Minglewood Dr
- 13 Cole Blvd
- 208 N Broad St
- 5482 Summit Bridge Rd
- 277 Anglesey Dr
- 512 Lilac Dr
- 549 Janvier Dr
- 6 Franklin Dr
- 246 Anglesey Dr
- 226 Bucktail Dr
- 627 Swansea Dr
- 1612 Ellinor Ct
- 729 Pinewood Dr
- 560 Swansea Dr
