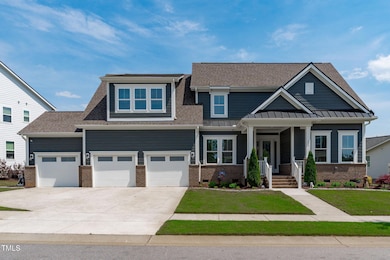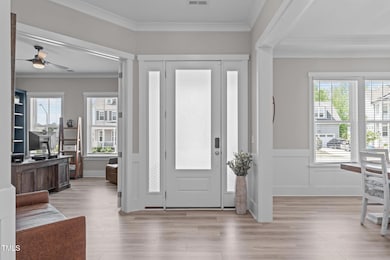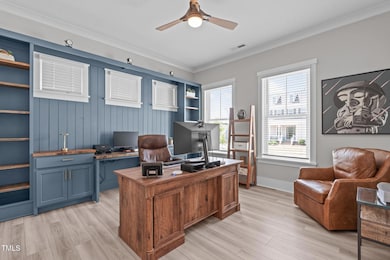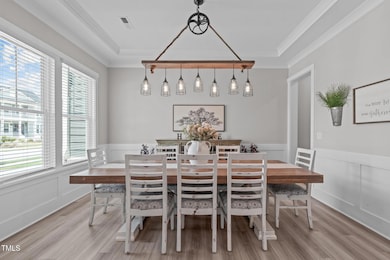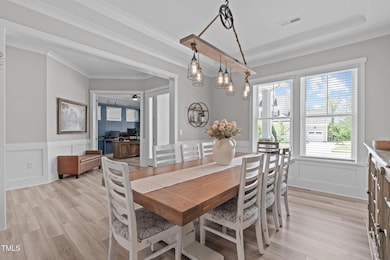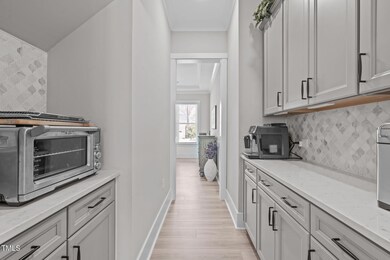
400 Chickasaw Plum Dr Holly Springs, NC 27540
Estimated payment $7,988/month
Highlights
- Heated Pool and Spa
- Sauna
- Craftsman Architecture
- Oakview Elementary Rated A
- Open Floorplan
- Clubhouse
About This Home
Immaculately maintained Coastal style home with an open floor plan, model-like features, grid-less windows allowing for loads of natural light, elegant formal dining room with wainscoting and crown molding, home office with built in cabinetry and accent wall, butler's pantry ideal for beverage station, drop zone organization station, multiple ceiling treatments, modern gas fire insert in the family room, neutral color palette, and luxury vinyl plank flooring throughout the downstairs spaces with carpet in the upstairs bedrooms and tile in the bathrooms. The multiple main floor living spaces, which are both formal and casual, for seating, dining, working, relaxing, and entertaining, can be configured to accommodate your family's lifestyle and design aesthetic. Chef-inspired kitchen showcases classic neutral cabinetry, a center island with farm sink, storage, and seating, quartz countertops, gas cooktop, wall oven with microwave, pantry, and breakfast nook or sunroom with access to the patio and pool area. First floor owner's suite features tray ceiling, ceiling fan, and large bank of windows while the ensuite feels luxurious with walk-in closet, quartz topped dual sink vanity, frameless step-in, glass surround, tile shower, separate garden tub, linen closet, and private water closet. Completing the downstairs is the laundry room equipped with work space and storage. Second floor showcases a loft area suited to a variety of uses, 3 bedrooms, 2 of which connect to a Jack and Jill bath with walk-in closets and separate vanities and another full bath. Closets abound upstairs for extra storage. Entertain or relax in your own backyard oasis with screened-in back porch, oversized patio, covered outdoor kitchen including grill and pizza oven with seating, heated salt water pool with waterfall features and pergola topped jetted spa. More features can be found in the garage including a sauna, storage, workbench, and EV charger. Trinity Creek is a newly established pool and playground community with a prime location close to parks, breweries, an array of local restaurants and bars, boutique and retail shopping, recreation, museums, movie theater, & more!
Open House Schedule
-
Sunday, April 27, 202512:00 to 2:00 pm4/27/2025 12:00:00 PM +00:004/27/2025 2:00:00 PM +00:00Add to Calendar
Home Details
Home Type
- Single Family
Est. Annual Taxes
- $8,061
Year Built
- Built in 2022
Lot Details
- 0.3 Acre Lot
- Lot Dimensions are 65x59x130x43x28x130
- Gated Home
- Landscaped
- Level Lot
- Irrigation Equipment
- Front Yard Sprinklers
- Back Yard Fenced and Front Yard
HOA Fees
- $75 Monthly HOA Fees
Parking
- 3 Car Attached Garage
- Electric Vehicle Home Charger
- Inside Entrance
- Front Facing Garage
- Garage Door Opener
- Private Driveway
- 4 Open Parking Spaces
Home Design
- Craftsman Architecture
- Transitional Architecture
- Traditional Architecture
- Brick Exterior Construction
- Block Foundation
- Frame Construction
- Architectural Shingle Roof
- Metal Roof
- HardiePlank Type
Interior Spaces
- 3,571 Sq Ft Home
- 2-Story Property
- Open Floorplan
- Wired For Data
- Built-In Features
- Crown Molding
- Tray Ceiling
- Smooth Ceilings
- Ceiling Fan
- Recessed Lighting
- Self Contained Fireplace Unit Or Insert
- Gas Fireplace
- Double Pane Windows
- Window Screens
- Entrance Foyer
- Family Room with Fireplace
- Breakfast Room
- Dining Room
- Home Office
- Loft
- Screened Porch
- Sauna
- Neighborhood Views
Kitchen
- Breakfast Bar
- Butlers Pantry
- Built-In Self-Cleaning Convection Oven
- Electric Range
- Range Hood
- Microwave
- Plumbed For Ice Maker
- Dishwasher
- Kitchen Island
- Quartz Countertops
- Disposal
Flooring
- Carpet
- Concrete
- Tile
- Luxury Vinyl Tile
Bedrooms and Bathrooms
- 4 Bedrooms
- Primary Bedroom on Main
- Walk-In Closet
- Double Vanity
- Private Water Closet
- Soaking Tub
- Bathtub with Shower
- Walk-in Shower
Laundry
- Laundry Room
- Laundry on main level
- Washer and Electric Dryer Hookup
Attic
- Attic Floors
- Pull Down Stairs to Attic
- Unfinished Attic
Unfinished Basement
- Block Basement Construction
- Crawl Space
Home Security
- Prewired Security
- Smart Lights or Controls
- Smart Locks
- Carbon Monoxide Detectors
- Fire and Smoke Detector
Pool
- Heated Pool and Spa
- Heated In Ground Pool
- Heated Spa
- Saltwater Pool
- Fence Around Pool
Outdoor Features
- Patio
- Outdoor Kitchen
- Exterior Lighting
- Pergola
- Rain Gutters
Schools
- Oakview Elementary School
- Apex Friendship Middle School
- Apex Friendship High School
Utilities
- Cooling System Powered By Gas
- Forced Air Zoned Heating and Cooling System
- Heating System Uses Natural Gas
- Natural Gas Connected
- Electric Water Heater
- No Septic System
- High Speed Internet
- Phone Available
- Cable TV Available
Listing and Financial Details
- Assessor Parcel Number 063961717
Community Details
Overview
- Association fees include ground maintenance
- Charleston Management Association, Phone Number (919) 847-3003
- Trinity Creek Subdivision
Amenities
- Clubhouse
Recreation
- Community Playground
- Community Pool
- Park
- Dog Park
Map
Home Values in the Area
Average Home Value in this Area
Tax History
| Year | Tax Paid | Tax Assessment Tax Assessment Total Assessment is a certain percentage of the fair market value that is determined by local assessors to be the total taxable value of land and additions on the property. | Land | Improvement |
|---|---|---|---|---|
| 2024 | $8,061 | $938,219 | $155,000 | $783,219 |
| 2023 | $5,228 | $636,724 | $130,000 | $506,724 |
| 2022 | $1,353 | $130,000 | $130,000 | $0 |
| 2021 | $1,328 | $130,000 | $130,000 | $0 |
| 2020 | $1,328 | $130,000 | $130,000 | $0 |
Property History
| Date | Event | Price | Change | Sq Ft Price |
|---|---|---|---|---|
| 04/24/2025 04/24/25 | For Sale | $1,299,900 | +43.3% | $364 / Sq Ft |
| 12/15/2023 12/15/23 | Off Market | $907,373 | -- | -- |
| 12/30/2022 12/30/22 | Sold | $907,373 | 0.0% | $257 / Sq Ft |
| 12/04/2021 12/04/21 | Price Changed | $907,373 | +10.3% | $257 / Sq Ft |
| 09/13/2021 09/13/21 | Pending | -- | -- | -- |
| 09/13/2021 09/13/21 | For Sale | $822,600 | -- | $233 / Sq Ft |
Deed History
| Date | Type | Sale Price | Title Company |
|---|---|---|---|
| Quit Claim Deed | -- | None Listed On Document | |
| Quit Claim Deed | -- | -- |
Mortgage History
| Date | Status | Loan Amount | Loan Type |
|---|---|---|---|
| Open | $200,000 | Credit Line Revolving |
Similar Homes in the area
Source: Doorify MLS
MLS Number: 10091422
APN: 0639.04-60-1717-000
- 108 Scarlet Tanager Cir
- 105 Crested Coral Dr
- 124 Crested Coral Dr
- 200 Regency Ridge Dr
- 100 Winterberry Ln
- 613 Holly Thorn Trace
- 205 Braxcarr St
- 404 Braxman Ln
- 901 Hollymont Dr
- 316 Sycamore Creek Dr
- 209 Morning Oaks Dr
- 725 Ancient Oaks Dr
- 816 Green Oaks Pkwy
- 853 Rambling Oaks Ln
- 117 Talley Ridge Dr
- 525 Morning Oaks Dr
- 109 Magma Ln
- 1308 Green Oaks Pkwy
- 0 Thomas Mill Rd
- 420 Cahors Trail

