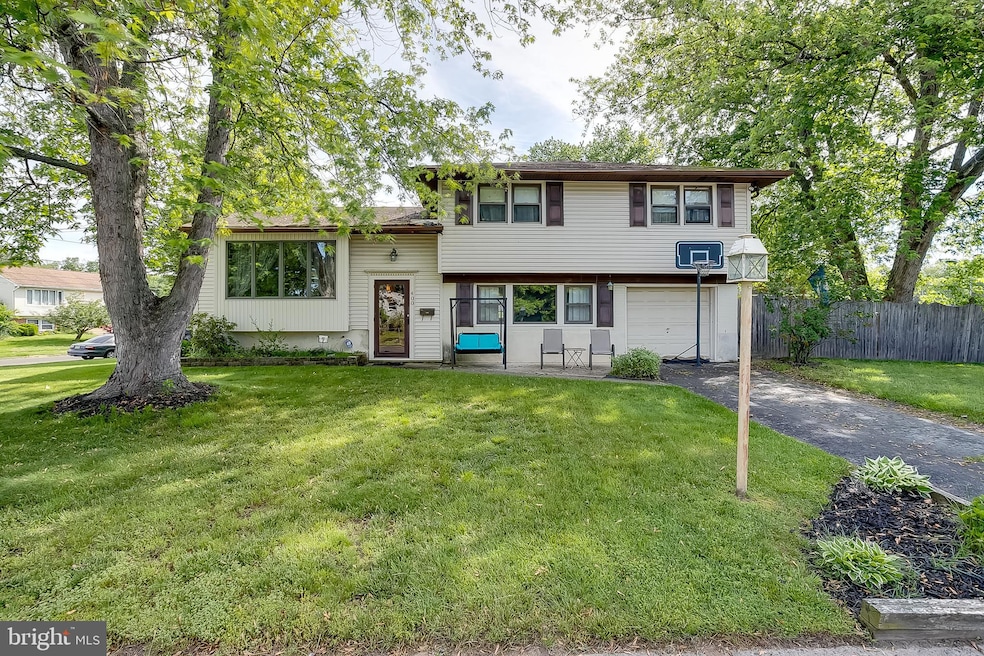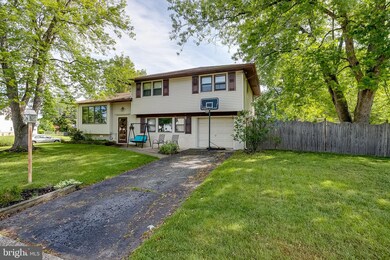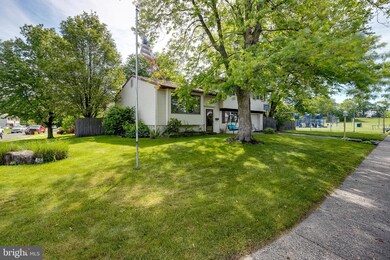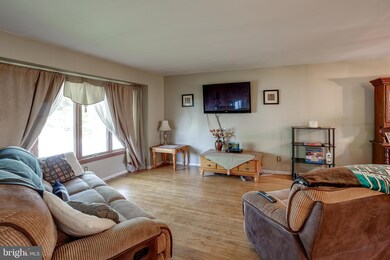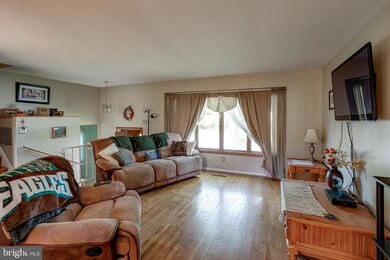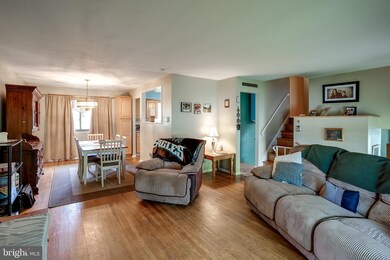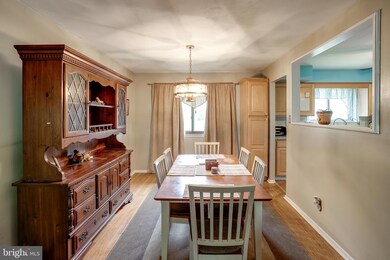
400 Dearborne Ave Blackwood, NJ 08012
Blackwood NeighborhoodHighlights
- Contemporary Architecture
- Corner Lot
- 1 Car Attached Garage
- Wood Flooring
- No HOA
- Eat-In Kitchen
About This Home
As of July 2024Welcome to this stunning split-level home situated in a highly desirable neighborhood. This residence offers a perfect blend of style, comfort, and convenience. The main level features an inviting living room, dining room combination bathed in natural light with hardwood floors that run throughout most of the home. A spacious kitchen with maple cabinetry, pantry closet, built in gas stove, microwave & dishwasher, ceramic tile backsplash and window above the sink. Upstairs, you’ll find three generous sized bedrooms with natural hardwood flooring, each bedroom has plenty of closet space for all your personal belongings, a full bathroom with large sink and triple mirror with above lighting, this home is truly designed for comfort and functionality. The lower level boasts a cozy family room with carpeting, perfect for relaxing or entertaining. A laundry room with full sized utility tub and half bathroom for extra convenience. Outside, you have a large yard with concrete patio, its just waiting for to you get those beach chairs & bar-be-cue grill ready to start entertaining and enjoying the upcoming summer months ahead. The yard is fully fenced, making it great for extra privacy, children or pets. Located in a sought-after community, this home is close to top-rated schools, parks, shopping, and dining. Don't miss the opportunity to make it yours!
Home Details
Home Type
- Single Family
Est. Annual Taxes
- $8,236
Year Built
- Built in 1960
Lot Details
- 8,625 Sq Ft Lot
- Lot Dimensions are 73.47 x 0.00
- Corner Lot
- Property is in very good condition
Parking
- 1 Car Attached Garage
- Driveway
- On-Street Parking
Home Design
- Contemporary Architecture
- Split Level Home
- Block Foundation
- Frame Construction
- Pitched Roof
- Shingle Roof
Interior Spaces
- 1,634 Sq Ft Home
- Property has 2 Levels
- Ceiling Fan
- Bay Window
- Family Room
- Living Room
- Dining Room
- Wood Flooring
- Laundry on lower level
Kitchen
- Eat-In Kitchen
- Self-Cleaning Oven
- Dishwasher
- Disposal
Bedrooms and Bathrooms
- 3 Bedrooms
- En-Suite Primary Bedroom
Outdoor Features
- Patio
Utilities
- Forced Air Heating and Cooling System
- Cooling System Utilizes Natural Gas
- Natural Gas Water Heater
- Cable TV Available
Community Details
- No Home Owners Association
- Blackwood Estates Subdivision
Listing and Financial Details
- Tax Lot 00001
- Assessor Parcel Number 15-12708-00001
Map
Home Values in the Area
Average Home Value in this Area
Property History
| Date | Event | Price | Change | Sq Ft Price |
|---|---|---|---|---|
| 07/26/2024 07/26/24 | Sold | $290,000 | -3.3% | $177 / Sq Ft |
| 05/16/2024 05/16/24 | For Sale | $299,999 | -- | $184 / Sq Ft |
Tax History
| Year | Tax Paid | Tax Assessment Tax Assessment Total Assessment is a certain percentage of the fair market value that is determined by local assessors to be the total taxable value of land and additions on the property. | Land | Improvement |
|---|---|---|---|---|
| 2024 | $8,237 | $191,700 | $57,300 | $134,400 |
| 2023 | $8,237 | $191,700 | $57,300 | $134,400 |
| 2022 | $8,149 | $191,700 | $57,300 | $134,400 |
| 2021 | $7,622 | $191,700 | $57,300 | $134,400 |
| 2020 | $7,954 | $191,700 | $57,300 | $134,400 |
| 2019 | $7,770 | $191,700 | $57,300 | $134,400 |
| 2018 | $7,727 | $191,700 | $57,300 | $134,400 |
| 2017 | $7,438 | $191,700 | $57,300 | $134,400 |
| 2016 | $7,262 | $191,700 | $57,300 | $134,400 |
| 2015 | $6,731 | $191,700 | $57,300 | $134,400 |
| 2014 | $6,679 | $191,700 | $57,300 | $134,400 |
Mortgage History
| Date | Status | Loan Amount | Loan Type |
|---|---|---|---|
| Open | $258,100 | New Conventional | |
| Previous Owner | $58,977 | FHA | |
| Previous Owner | $208,075 | FHA | |
| Previous Owner | $166,000 | No Value Available |
Deed History
| Date | Type | Sale Price | Title Company |
|---|---|---|---|
| Deed | $290,000 | None Listed On Document | |
| Interfamily Deed Transfer | -- | Attorney | |
| Deed | $191,000 | -- |
Similar Homes in Blackwood, NJ
Source: Bright MLS
MLS Number: NJCD2068052
APN: 15-12708-0000-00001
- 330 Dearborne Ave
- 342 Frankford Ave
- 320 Davistown Rd
- 314 Davistown Rd
- 424 Grand Ave
- 80 Argyle Ave
- 0 Evergreen Ave
- 11 Glamis Rd
- 6 Hampton Ct
- 509 Cecelia Dr
- 707 Linda Ave
- 1145 Little Gloucester Rd
- 14 Woodlane Dr
- 104 E Lake Ave
- 229 Knoll Dr
- 57 Sunset Dr
- 101 West Ct
- 407 Linwood Ave
- 115 W Lake Ave
- 28 Bethel
