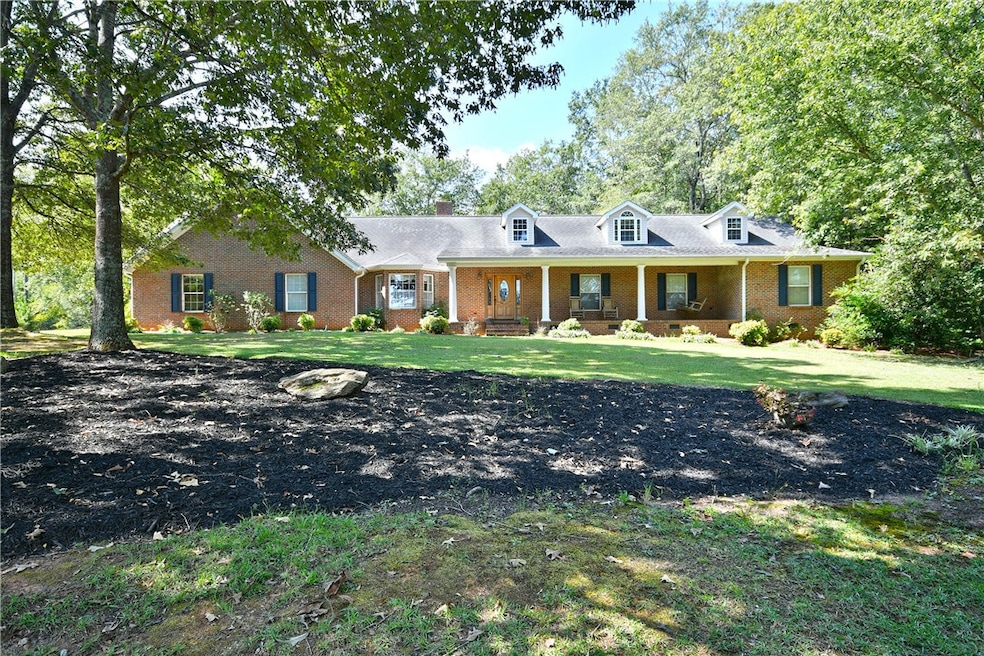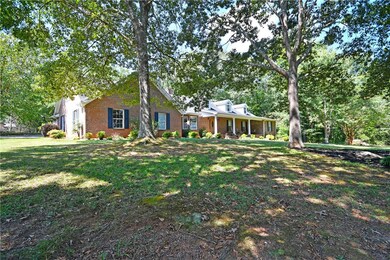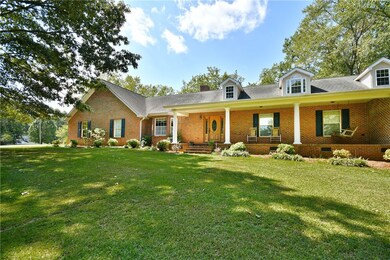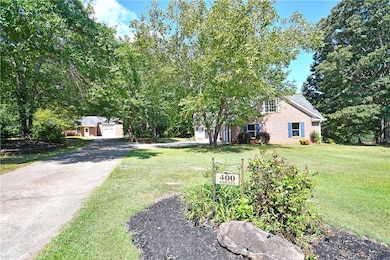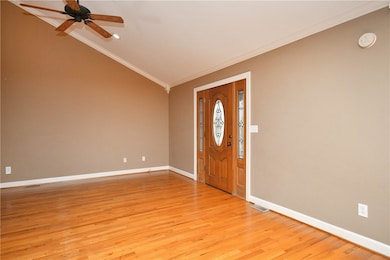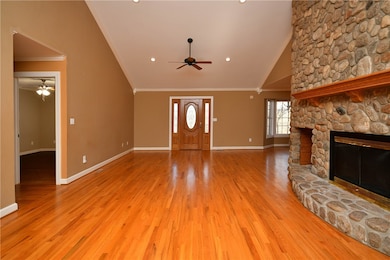
400 Dove Hill Cir Easley, SC 29640
Highlights
- Horses Allowed On Property
- 1.76 Acre Lot
- Cathedral Ceiling
- Richard H. Gettys Middle School Rated A-
- Recreation Room
- Wood Flooring
About This Home
As of July 2024AMAZING LOCATION and a GREAT PRICE!! What a rare GEM that is waiting on you to call HOME….Escape the hustle and bustle of city life while still enjoying its conveniences with this custom-built home located just outside the city of Easley, in Lenhardt Mini Farms. It has a BRAND NEW ROOF as of 10/7/23!!This spacious property is a country oasis with all the amenities you need. The home offers 4000 square feet of space! As you make your way in you will absolutely love the gleaming true hardwood floors throughout most of the home! The oversize Kitchen with a Breakfast area features a nice Bay Window. A large island for everyone to gather around while the chef cooks dinner is a must have these days! A built-in pantry with all pull out drawers for convenience is an extra! Featuring 4 Bedrooms, 3 full baths, a lovely sunroom accented with a wood cathedral ceiling, as well as a large Great Room with a gorgeous wood burning rock fireplace perfect for spending time enjoying movies and making memories. Formal Dining Room, perfect for those special gatherings with family and friends and so spacious, as well as a large walk-in laundry room. The Master ensuite is wonderful! You will have a large walk-in closet that will be just great for your clothes, shoes and accessories. An updated spacious bathroom that has double sinks, separate tile shower, and a jetted tub. New granite countertops and even have a space for you to put your make-up on while sitting and relaxing. All other bedrooms are over-sized and have hardwood flooring as well. Whoever heard of double bonus rooms? This home offers Double bonus rooms with cathedral ceilings, as well as extra storage closets. These can be perfect for a home office, gym, or hobby room. The attached oversize garage ensures plenty of room for vehicles and storage. Experience leisurely afternoons on the large front rocking chair porch, a perfect spot for relaxation and enjoyment of the outdoor wildlife. There is so much to offer in the lovely all-brick home, that you must schedule your private showing today! Horses are allowed. There is NOT an active HOA, per the Sellers. A separate 2200 sq-ft brick building with electricity and plumbing opens a world of possibilities. Whether you have a camper in mind, there is a 10 foot roll up door that can be used as a dedicated workshop. You collect cars and or restore them and want the convenience of being able to walk out to your shop, this is a perfect set up! Have extended family coming to visit, teenagers wanting their own space, or envision a great space for in-laws. This versatile structure is ready to accommodate your needs. Don't miss this unique opportunity to own a slice of paradise that seamlessly blends country charm with urban convenience. Schedule a showing today! If square footage is of importance, Buyer and Buyer Agent must verify. *Back on the market! No fault of Sellers. Buyers contingency on sale of their home failed.
Home Details
Home Type
- Single Family
Est. Annual Taxes
- $1,688
Year Built
- Built in 2000
Lot Details
- 1.76 Acre Lot
- Level Lot
- Landscaped with Trees
Parking
- 3 Car Garage
- Garage Door Opener
- Driveway
Home Design
- Brick Exterior Construction
- Slab Foundation
Interior Spaces
- 4,017 Sq Ft Home
- 2-Story Property
- Bookcases
- Smooth Ceilings
- Cathedral Ceiling
- Ceiling Fan
- Fireplace
- Vinyl Clad Windows
- Insulated Windows
- Tilt-In Windows
- Blinds
- French Doors
- Dining Room
- Recreation Room
- Bonus Room
- Workshop
- Sun or Florida Room
- Crawl Space
- Laundry Room
Kitchen
- Breakfast Room
- Dishwasher
- Granite Countertops
Flooring
- Wood
- Carpet
- Vinyl
Bedrooms and Bathrooms
- 4 Bedrooms
- Main Floor Bedroom
- Primary bedroom located on second floor
- Walk-In Closet
- Bathroom on Main Level
- 3 Full Bathrooms
- Dual Sinks
- Hydromassage or Jetted Bathtub
- Separate Shower
Accessible Home Design
- Low Threshold Shower
- Handicap Accessible
Schools
- East End Elementary School
- Gettys Middle School
- Easley High School
Utilities
- Cooling Available
- Heat Pump System
- Septic Tank
- Cable TV Available
Additional Features
- Front Porch
- Outside City Limits
- Horses Allowed On Property
Community Details
- No Home Owners Association
- Lenhardt Mini Farms Subdivision
Listing and Financial Details
- Assessor Parcel Number 5120-00-76-9037
Map
Home Values in the Area
Average Home Value in this Area
Property History
| Date | Event | Price | Change | Sq Ft Price |
|---|---|---|---|---|
| 07/16/2024 07/16/24 | Sold | $690,000 | -1.4% | $172 / Sq Ft |
| 06/09/2024 06/09/24 | Price Changed | $700,000 | -1.4% | $174 / Sq Ft |
| 05/30/2024 05/30/24 | For Sale | $710,000 | 0.0% | $177 / Sq Ft |
| 04/16/2024 04/16/24 | Pending | -- | -- | -- |
| 04/05/2024 04/05/24 | Price Changed | $710,000 | -3.4% | $177 / Sq Ft |
| 02/14/2024 02/14/24 | For Sale | $735,000 | -- | $183 / Sq Ft |
Tax History
| Year | Tax Paid | Tax Assessment Tax Assessment Total Assessment is a certain percentage of the fair market value that is determined by local assessors to be the total taxable value of land and additions on the property. | Land | Improvement |
|---|---|---|---|---|
| 2024 | $1,680 | $13,930 | $1,080 | $12,850 |
| 2023 | $1,680 | $13,930 | $1,080 | $12,850 |
| 2022 | $1,688 | $13,930 | $1,080 | $12,850 |
| 2021 | $1,622 | $13,930 | $1,080 | $12,850 |
| 2020 | $1,372 | $13,928 | $1,080 | $12,848 |
| 2019 | $1,401 | $13,930 | $1,080 | $12,850 |
| 2018 | $1,376 | $13,100 | $1,080 | $12,020 |
| 2017 | $1,337 | $13,100 | $1,080 | $12,020 |
| 2015 | $1,395 | $13,100 | $0 | $0 |
| 2008 | -- | $12,260 | $1,000 | $11,260 |
Mortgage History
| Date | Status | Loan Amount | Loan Type |
|---|---|---|---|
| Open | $552,000 | New Conventional | |
| Previous Owner | $122,600 | New Conventional | |
| Previous Owner | $100,000 | No Value Available | |
| Previous Owner | $95,000 | No Value Available | |
| Previous Owner | $225,000 | Credit Line Revolving |
Deed History
| Date | Type | Sale Price | Title Company |
|---|---|---|---|
| Deed | $690,000 | None Listed On Document |
Similar Homes in Easley, SC
Source: Western Upstate Multiple Listing Service
MLS Number: 20271252
APN: 5120-00-76-9037
- 100 George Williams Dr
- 00 N Hendricks Ln
- 318 E Compass Way
- 315 E Compass Way
- 296 E Compass Way
- 468 Anna Gray Cir
- 308 E Compass Way
- 330 E Compass Way
- 206 Hidden Trail
- 307 Stonyway Ln
- 215 Stonyway Ln
- 110 Textile Ct
- 102 Textile Ct
- 100 Textile Ct
- 00 Prince Perry Rd Unit Herta street
- 305 E Compass Way
- 301 E Compass Way
- 225 Mable Leaf Ln
- 124 Barnett Way
- 233 Maple Leaf Ln
