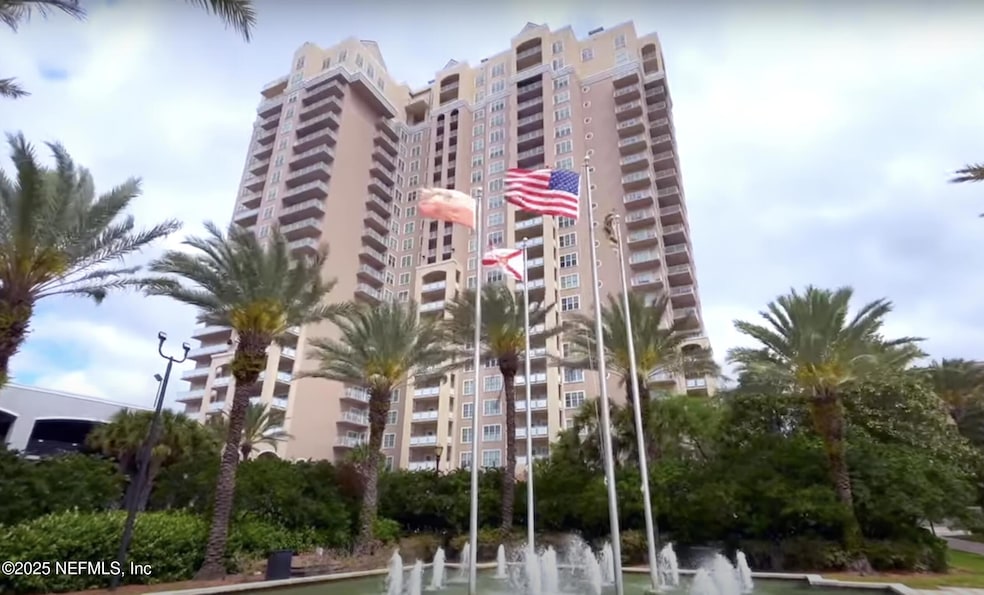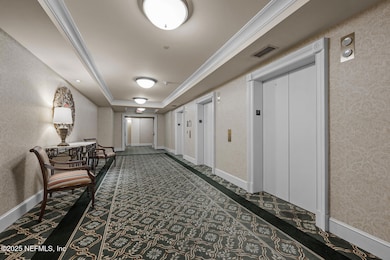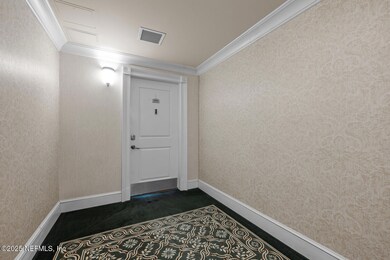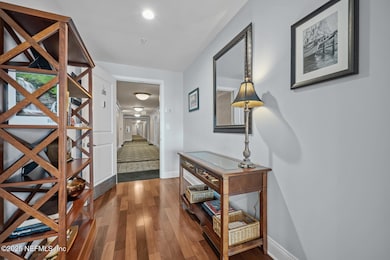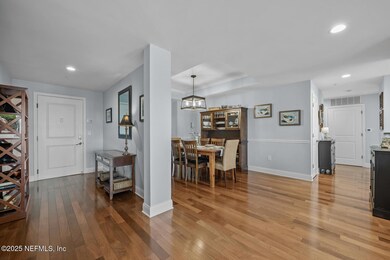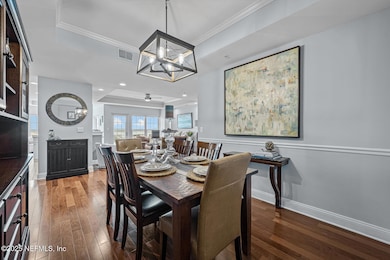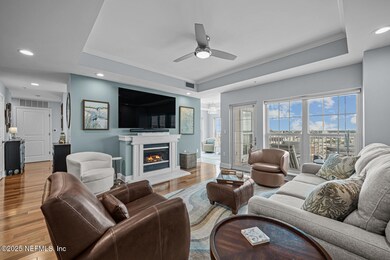
Berkman Plaza Condos 400 E Bay St Unit 1706 Jacksonville, FL 32202
Downtown/Riverfront NeighborhoodHighlights
- Property has ocean access
- Fitness Center
- Intercom to Front Desk
- Home fronts a seawall
- Gated with Attendant
- Bridge View
About This Home
As of April 2025As featured on ABC25, this spectacular end-unit rests on the 17th floor of the luxurious Plaza high-rise complex & is the epitome of downtown living. Its three private balconies allow you take in all Jax has to offer, including 300-degree views of the skyline, sports complexes, St Johns River, firework shows, & exciting new developments (Four Seasons resort, MOSH museum, etc)! The tastefully appointed interior was remodeled to include hardwood floors (no carpets), new light fixtures/recessed lighting, updated primary bathroom w/water closet, electric fireplace, newer appliances (HVAC '20, WH '22), & kitchen updates (Cafe appliances, soft-close cabinets, & quartz counters). The Plaza is known for its high-end amenities (24/7 concierge, Riverview Lounge, community pool w/outdoor kitchen, fitness center, sauna, steam room, tennis & squash courts) and prime location within walking distance to Jax's most popular attractions. Schedule your showing today (TV feature available upon request)! FEATURES/IMPROVEMENTS:
300 Degree Views of Downtown
3 Balconies
Wood & Tile Floors (no carpets)
Newer Light Fixtures / Fans
Recessed Lighting
Walk-In Shower (with view!)
Water Closet Added in Primary Bathroom
Electric Fireplace
Cafe Appliances
Quartz Counters
Soft-close Cabinents
HVAC 2020
Water Heater 2022
AND MORE!
PLAZA AMENITIES:
24/7 Concierge
Community Pool
Outdoor Community Kitchen (Gas BBQs)
Riverview Lounge (22nd Floor)
Remodeled Fitness Center
Sauna
Steam Room
Tennis Courts
Indoor Squash Court
Billiards Table
Guest Suite
Conference Room
Business Center
Last Buyer's Agent
BERKSHIRE HATHAWAY HOMESERVICES FLORIDA NETWORK REALTY License #3201943

Property Details
Home Type
- Condominium
Est. Annual Taxes
- $6,813
Year Built
- Built in 2003 | Remodeled
Lot Details
- East Facing Home
- Wrought Iron Fence
- Property is Fully Fenced
- Front and Back Yard Sprinklers
HOA Fees
- $1,579 Monthly HOA Fees
Parking
- 2 Car Detached Garage
- Garage Door Opener
- Circular Driveway
- Secured Garage or Parking
- Additional Parking
- On-Street Parking
- Assigned Parking
- Secure Parking
- Community Parking Structure
Property Views
- Bridge
Home Design
- Contemporary Architecture
- Traditional Architecture
- Membrane Roofing
- Concrete Siding
- Stucco
Interior Spaces
- 1,800 Sq Ft Home
- 1-Story Property
- Ceiling Fan
- 1 Fireplace
- Entrance Foyer
Kitchen
- Breakfast Area or Nook
- Eat-In Kitchen
- Breakfast Bar
- Double Convection Oven
- Electric Oven
- Induction Cooktop
- Microwave
- Freezer
- Ice Maker
- Dishwasher
- Disposal
Flooring
- Wood
- Tile
Bedrooms and Bathrooms
- 3 Bedrooms
- Split Bedroom Floorplan
- Walk-In Closet
- 2 Full Bathrooms
- Shower Only
Laundry
- Laundry on lower level
- Dryer
- Front Loading Washer
Home Security
- Security System Owned
- Security Gate
Eco-Friendly Details
- Energy-Efficient Appliances
- Energy-Efficient Lighting
Outdoor Features
- Property has ocean access
- River Access
- Courtyard
- Outdoor Kitchen
Schools
- Long Branch Elementary School
- Matthew Gilbert Middle School
- William M. Raines High School
Utilities
- Central Heating and Cooling System
- Electric Water Heater
Listing and Financial Details
- Assessor Parcel Number 0733490364
Community Details
Overview
- Association fees include insurance, internet, ground maintenance, maintenance structure, pest control, security, sewer, trash, water
- The Plaza Condominium Association At Berkman Association, Phone Number (904) 359-5938
- The Plaza Condominium At Berkman Subdivision
- On-Site Maintenance
Amenities
- Community Barbecue Grill
- Intercom to Front Desk
- Elevator
Recreation
- Dog Park
- Jogging Path
Security
- Gated with Attendant
- Carbon Monoxide Detectors
- Fire and Smoke Detector
- Fire Sprinkler System
Map
About Berkman Plaza Condos
Home Values in the Area
Average Home Value in this Area
Property History
| Date | Event | Price | Change | Sq Ft Price |
|---|---|---|---|---|
| 04/02/2025 04/02/25 | Sold | $570,000 | -5.0% | $317 / Sq Ft |
| 02/06/2025 02/06/25 | For Sale | $600,000 | +55.8% | $333 / Sq Ft |
| 01/27/2025 01/27/25 | Pending | -- | -- | -- |
| 12/17/2023 12/17/23 | Off Market | $385,000 | -- | -- |
| 12/17/2023 12/17/23 | Off Market | $242,900 | -- | -- |
| 12/17/2023 12/17/23 | Off Market | $445,000 | -- | -- |
| 11/01/2021 11/01/21 | Sold | $445,000 | +21.9% | $247 / Sq Ft |
| 09/30/2021 09/30/21 | Pending | -- | -- | -- |
| 09/29/2021 09/29/21 | For Sale | $365,000 | -5.2% | $203 / Sq Ft |
| 08/28/2019 08/28/19 | Sold | $385,000 | -5.8% | $214 / Sq Ft |
| 07/01/2019 07/01/19 | Pending | -- | -- | -- |
| 05/09/2019 05/09/19 | For Sale | $408,500 | +68.2% | $227 / Sq Ft |
| 03/26/2014 03/26/14 | Sold | $242,900 | +3.4% | $135 / Sq Ft |
| 03/15/2014 03/15/14 | Pending | -- | -- | -- |
| 02/05/2014 02/05/14 | For Sale | $234,900 | -- | $131 / Sq Ft |
Tax History
| Year | Tax Paid | Tax Assessment Tax Assessment Total Assessment is a certain percentage of the fair market value that is determined by local assessors to be the total taxable value of land and additions on the property. | Land | Improvement |
|---|---|---|---|---|
| 2024 | $6,813 | $420,815 | -- | -- |
| 2023 | $6,628 | $408,559 | $0 | $0 |
| 2022 | $6,070 | $0 | $0 | $0 |
| 2021 | $29 | $348,000 | $0 | $0 |
| 2019 | $5,905 | $328,900 | $0 | $328,900 |
| 2018 | $5,653 | $312,000 | $0 | $312,000 |
| 2017 | $5,597 | $305,400 | $0 | $305,400 |
| 2016 | $5,371 | $287,712 | $0 | $0 |
Mortgage History
| Date | Status | Loan Amount | Loan Type |
|---|---|---|---|
| Open | $100,000 | Credit Line Revolving | |
| Previous Owner | $165,000 | New Conventional | |
| Previous Owner | $346,500 | New Conventional | |
| Previous Owner | $40,000 | Credit Line Revolving | |
| Previous Owner | $507,207 | Purchase Money Mortgage |
Deed History
| Date | Type | Sale Price | Title Company |
|---|---|---|---|
| Quit Claim Deed | $100 | None Listed On Document | |
| Warranty Deed | $445,000 | Sheffield & Boatright Ttl Sv | |
| Warranty Deed | $385,000 | Attorney | |
| Trustee Deed | -- | None Available | |
| Corporate Deed | $556,100 | Watson & Osborne Title Servi |
Similar Homes in Jacksonville, FL
Source: realMLS (Northeast Florida Multiple Listing Service)
MLS Number: 2067038
APN: 073349-0364
- 400 E Bay St Unit 502
- 400 E Bay St Unit 601
- 400 E Bay St Unit 208
- 400 E Bay St Unit 2004
- 400 E Bay St Unit 803
- 400 E Bay St Unit 1902
- 400 E Bay St Unit 1401
- 400 E Bay St Unit 1007
- 400 E Bay St Unit 1511
- 400 E Bay St Unit 807
- 400 E Bay St Unit 1501
- 400 E Bay St Unit 405
- 301 E Bay St Unit 405
- 421 N Washington St
- 334 E Ashley St
- 1431 Riverplace Blvd Unit 2406
- 1431 Riverplace Blvd Unit 2606
- 1431 Riverplace Blvd Unit 3403
- 1431 Riverplace Blvd Unit 1509
- 1431 Riverplace Blvd Unit 2105
