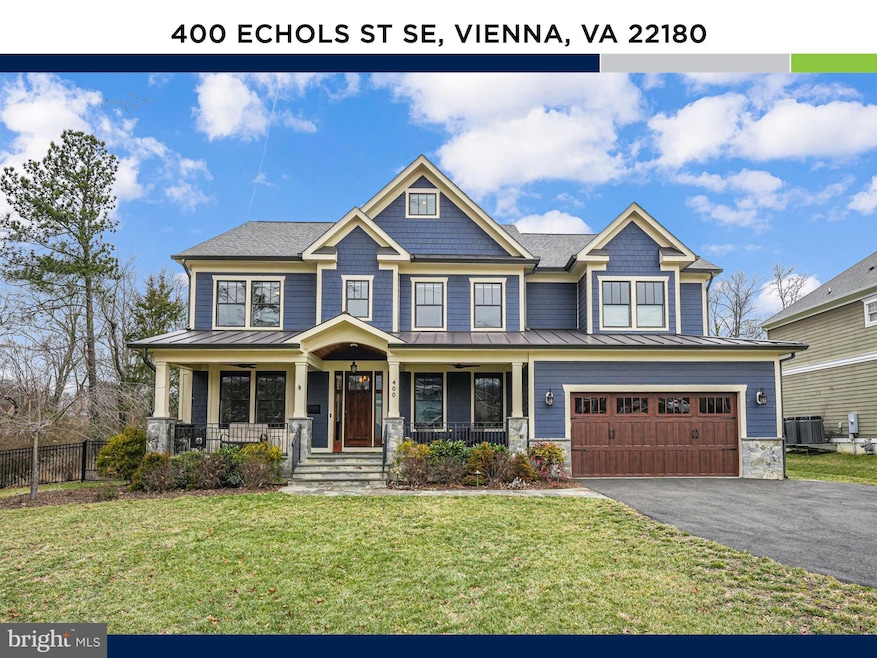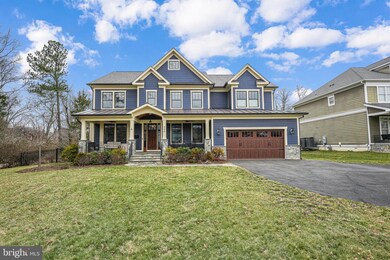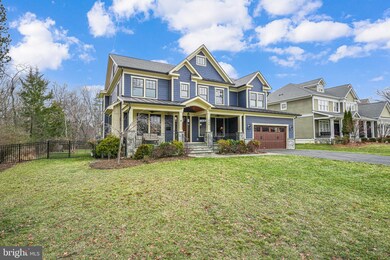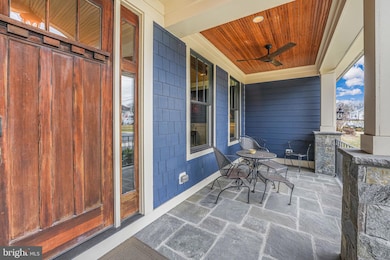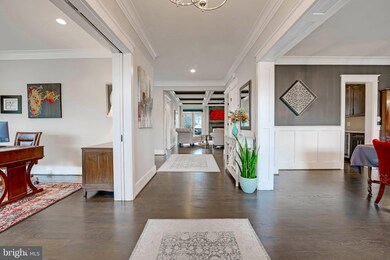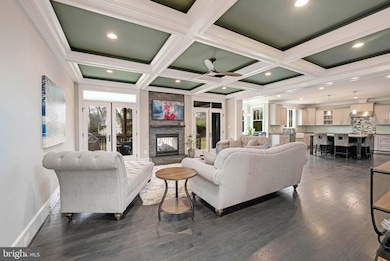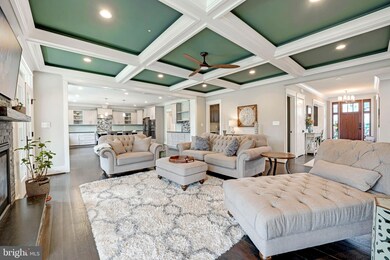
400 Echols St SE Vienna, VA 22180
Estimated payment $15,747/month
Highlights
- Sauna
- Eat-In Gourmet Kitchen
- Craftsman Architecture
- Vienna Elementary School Rated A
- Open Floorplan
- Deck
About This Home
NEW PRICE!!! Welcome to 400 Echols St., a stunning custom-built craftsman masterpiece spanning over 8,500 square feet throughout four levels on more than half an acre, just three blocks from downtown Vienna! Completed in 2017, this home combines thoughtful design with the modern features you’d expect in new construction, including elegant millwork, sand-in-place hardwoods, 9-foot ceilings, and so much more. The main level is an entertainer’s paradise! The gourmet kitchen is a chef’s dream, featuring leathered granite countertops, shaker-style soft-close hardwood cabinetry, a wall oven, a porcelain farmhouse sink, stainless steel appliances, and a gas-burning range with striking red accents. A sunny dining nook overlooks the picturesque backyard, while a massive mudroom with custom cubbies connects seamlessly to a perfectly organized pantry. The kitchen flows into a luxurious family room with coffered ceilings and a two-sided gas fireplace with a slate façade. Additional highlights of this level include a formal dining room, a living room that doubles as a home office, and a main-level bedroom with a full bath. Upstairs, the primary suite is a true retreat, spanning the entire width of the home and overlooking your beautiful yard lined with trees. This private haven features hardwood floors, tray ceilings, a double-sided fireplace, and a sitting area leading to a massive private deck overlooking the tranquil outdoor space. Two oversized walk-in closets and a spa-inspired bathroom complete this oasis. The bathroom boasts a FAR infared therapy sauna with space for three, an air-jet soaking tub, a walk-in rain shower, a water closet with a bidet, and a double vanity. Three additional large bedrooms with excellent closet space, two bathrooms, and a laundry room with custom built-ins make this level as functional as it is beautiful. The bonus fourth level adds incredible versatility, offering a recreation room, bedroom, and a half bath (with a rough-in for a full bath). The expansive lower level features a recreation room with a sleek linear fireplace, a media room, a bedroom, a full bathroom, and two storage rooms, one of which is hidden behind a secret door that would be perfect for a wine room. A massive unfinished storage space is located under the garage, with over 500 square feet of space! This room is unique to residential construction and was built with engineered precast panels running from end to end, eliminating intermediate supports and maintaining 8 ft ceiling height. This room offers unparalleled capacity for all your storage needs or even creating a secure room. An extra bonus to the home is the natural gas generator that conveys! Outdoor living shines in this home, starting with the covered porch off the main living area. Cozy up to the double-sided gas fireplace in the winter or enjoy alfresco dining in the summer. The large, flat backyard is perfect for soccer games, fetch with your pets, or relaxing in the sun. The delights continue with the adorable backyard shed providing even more storage for tools and equipment and a garage that is impeccably organized with built-in racks and plenty of room for your vehicles. The location is unbeatable--just blocks from downtown, you'll love the easy stroll to Fresh Market, Whole Foods, South Block, the newly renovated Vienna Community Center, the Vienna Inn, and many more shops and restaurants, or you can hop on the nearby W&OD Trail for a scenic bike ride or run to Arlington to Loudoun County. Commuters will appreciate being under two miles from Greensboro Metro and minutes from major routes to D.C., Arlington, and Reston! Living in Vienna means access to a vibrant community with events like the Halloween Parade and Viva Vienna, plus highly rated schools (according to Great Schools) in the Vienna Elementary (8/10), Thoreau Middle (7/10), and Madison High (8/10) pyramid. This home truly offers the best of luxury, convenience, and charm!
Home Details
Home Type
- Single Family
Est. Annual Taxes
- $21,865
Year Built
- Built in 2017
Lot Details
- 0.51 Acre Lot
- Property is Fully Fenced
- Private Lot
- Premium Lot
- Level Lot
- Property is in excellent condition
- Property is zoned 902
Parking
- 2 Car Direct Access Garage
- 2 Driveway Spaces
- Front Facing Garage
- Garage Door Opener
Home Design
- Craftsman Architecture
- Poured Concrete
- Asphalt Roof
- Concrete Perimeter Foundation
- HardiePlank Type
Interior Spaces
- Property has 4 Levels
- Open Floorplan
- Built-In Features
- Tray Ceiling
- Ceiling height of 9 feet or more
- Ceiling Fan
- Recessed Lighting
- 3 Fireplaces
- Double Sided Fireplace
- Fireplace With Glass Doors
- Gas Fireplace
- Double Pane Windows
- Window Treatments
- Transom Windows
- Family Room Off Kitchen
- Combination Kitchen and Living
- Dining Area
- Sauna
Kitchen
- Eat-In Gourmet Kitchen
- Breakfast Area or Nook
- Gas Oven or Range
- Range Hood
- Built-In Microwave
- Dishwasher
- Stainless Steel Appliances
- Kitchen Island
- Upgraded Countertops
- Disposal
Flooring
- Wood
- Carpet
- Ceramic Tile
Bedrooms and Bathrooms
- En-Suite Bathroom
- Walk-In Closet
- Hydromassage or Jetted Bathtub
- Bathtub with Shower
- Walk-in Shower
Laundry
- Laundry on upper level
- Dryer
- Washer
Basement
- Heated Basement
- Basement Fills Entire Space Under The House
- Interior and Exterior Basement Entry
- Shelving
- Basement with some natural light
Outdoor Features
- Balcony
- Deck
- Shed
Schools
- Vienna Elementary School
- Thoreau Middle School
- Madison High School
Utilities
- Central Heating and Cooling System
- Air Source Heat Pump
- Power Generator
- 60 Gallon+ Natural Gas Water Heater
Community Details
- No Home Owners Association
- Murmuring Pines Subdivision
Listing and Financial Details
- Tax Lot 234
- Assessor Parcel Number 0382 09 0234
Map
Home Values in the Area
Average Home Value in this Area
Tax History
| Year | Tax Paid | Tax Assessment Tax Assessment Total Assessment is a certain percentage of the fair market value that is determined by local assessors to be the total taxable value of land and additions on the property. | Land | Improvement |
|---|---|---|---|---|
| 2024 | $21,143 | $1,825,000 | $347,000 | $1,478,000 |
| 2023 | $19,213 | $1,702,520 | $334,000 | $1,368,520 |
| 2022 | $19,102 | $1,670,520 | $302,000 | $1,368,520 |
| 2021 | $18,892 | $1,609,880 | $289,000 | $1,320,880 |
| 2020 | $19,426 | $1,641,370 | $289,000 | $1,352,370 |
| 2019 | $17,540 | $1,482,070 | $289,000 | $1,193,070 |
| 2018 | $16,940 | $1,473,000 | $289,000 | $1,184,000 |
| 2017 | $15,222 | $1,411,620 | $284,000 | $1,127,620 |
| 2016 | $4,326 | $373,400 | $288,000 | $85,400 |
| 2015 | $5,745 | $514,810 | $288,000 | $226,810 |
| 2014 | $6,189 | $461,100 | $269,000 | $192,100 |
Property History
| Date | Event | Price | Change | Sq Ft Price |
|---|---|---|---|---|
| 02/27/2025 02/27/25 | Price Changed | $2,495,000 | -4.0% | $348 / Sq Ft |
| 02/13/2025 02/13/25 | For Sale | $2,600,000 | -- | $363 / Sq Ft |
Deed History
| Date | Type | Sale Price | Title Company |
|---|---|---|---|
| Warranty Deed | $610,000 | -- |
Similar Homes in Vienna, VA
Source: Bright MLS
MLS Number: VAFX2218836
APN: 0382-09-0234
- 504 Orrin St SE
- 610 Delano Dr SE
- 620 Echols St SE
- 308 Locust St SE Unit 24
- 805 Glyndon St SE
- 345 Church St NE
- 407 Council Dr NE
- 101 Niblick Dr SE
- 113 Park St NE Unit A
- 123 Park St NE Unit B
- 125 Park St NE Unit B
- 904 Shady Dr SE
- 117 Battle St SW
- 105 Tapawingo Rd SW
- 1000 Glyndon St SE
- 8519 Rehoboth Ct
- 506 Cottage St SW
- 806 Desale St SW
- 8513 Quaint Ln
- 8505 Bethany Ct
