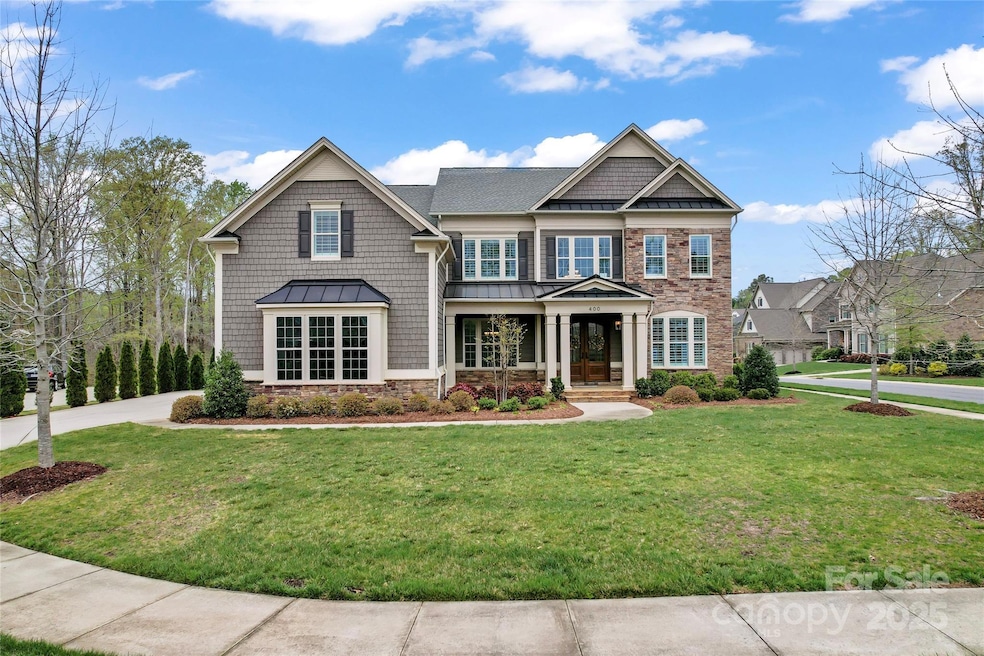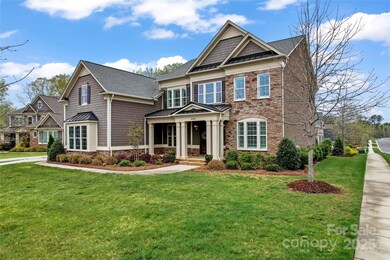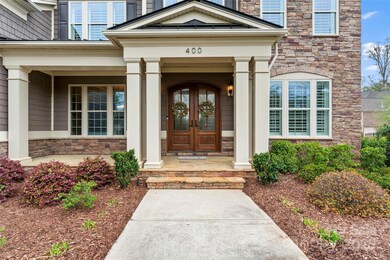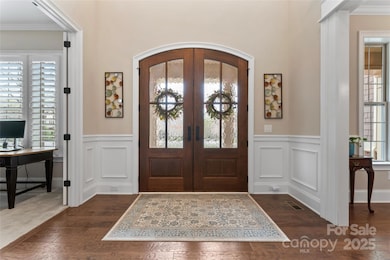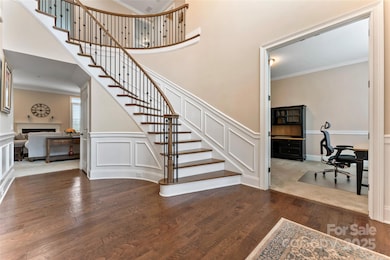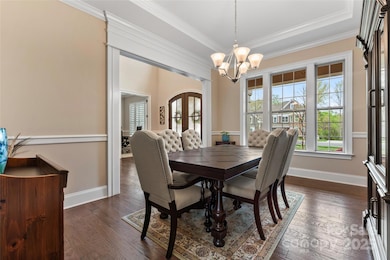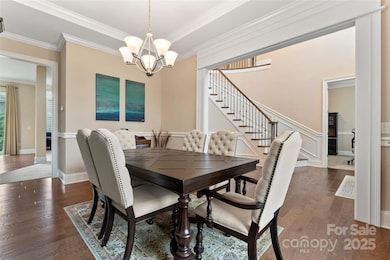
400 Eden Hollow Ln Weddington, NC 28104
Estimated payment $6,991/month
Highlights
- Clubhouse
- Pond
- Wood Flooring
- Antioch Elementary School Rated A
- Traditional Architecture
- Corner Lot
About This Home
Nestled in the highly sought-after Falls at Weddington community, this spacious and beautifully designed six-bedroom home offers the perfect blend of elegance, functionality, and comfort. Located within the top-rated Union County school district (Antioch Elementary, Weddington Middle, and Weddington High), this home is ideal for multi-generational living or large families. A main-floor bedroom with a full bath provides flexibility for guests or in-laws, while a private home office ensures a productive workspace. Upstairs, you'll find five additional bedrooms, including a luxurious primary suite with a spa-like en-suite bath, his-and-hers walk-in closets, and a spacious bonus room. Designed with both style and function in mind, this home boasts dual staircases for easy access, a large three-car garage, and plenty of storage throughout. Enjoy the charming front porch, perfect for welcoming neighbors, and the expansive stone back deck, ideal for outdoor cooking and entertaining.
Listing Agent
NextHome Paramount Brokerage Email: bobby@downeyproperties.com License #280811

Home Details
Home Type
- Single Family
Est. Annual Taxes
- $5,375
Year Built
- Built in 2018
Lot Details
- Corner Lot
- Property is zoned AM5
HOA Fees
- $136 Monthly HOA Fees
Parking
- 3 Car Attached Garage
Home Design
- Traditional Architecture
- Brick Exterior Construction
- Stone Siding
Interior Spaces
- 2-Story Property
- Insulated Windows
- Mud Room
- Family Room with Fireplace
- Crawl Space
- Pull Down Stairs to Attic
Kitchen
- Electric Oven
- Gas Cooktop
- Range Hood
- Microwave
- Dishwasher
- Kitchen Island
- Disposal
Flooring
- Wood
- Tile
Bedrooms and Bathrooms
- Walk-In Closet
- 4 Full Bathrooms
- Garden Bath
Outdoor Features
- Pond
- Patio
- Front Porch
Schools
- Antioch Elementary School
- Weddington Middle School
- Weddington High School
Utilities
- Central Heating and Cooling System
- Cable TV Available
Listing and Financial Details
- Assessor Parcel Number 06-093-234
Community Details
Overview
- Hawthorne Association, Phone Number (704) 377-0114
- Built by Toll Brothers
- The Falls At Weddington Subdivision, Duncan Berkshire Floorplan
- Mandatory home owners association
Amenities
- Clubhouse
Recreation
- Community Playground
- Community Pool
- Trails
Map
Home Values in the Area
Average Home Value in this Area
Tax History
| Year | Tax Paid | Tax Assessment Tax Assessment Total Assessment is a certain percentage of the fair market value that is determined by local assessors to be the total taxable value of land and additions on the property. | Land | Improvement |
|---|---|---|---|---|
| 2024 | $5,375 | $783,000 | $182,000 | $601,000 |
| 2023 | $4,956 | $783,000 | $182,000 | $601,000 |
| 2022 | $4,980 | $783,000 | $182,000 | $601,000 |
| 2021 | $4,980 | $783,000 | $182,000 | $601,000 |
| 2020 | $4,556 | $623,300 | $93,000 | $530,300 |
| 2019 | $4,880 | $623,300 | $93,000 | $530,300 |
| 2018 | $680 | $93,000 | $93,000 | $0 |
| 2017 | $726 | $93,000 | $93,000 | $0 |
Property History
| Date | Event | Price | Change | Sq Ft Price |
|---|---|---|---|---|
| 04/16/2025 04/16/25 | Price Changed | $1,150,000 | -3.8% | $258 / Sq Ft |
| 04/10/2025 04/10/25 | For Sale | $1,195,000 | -- | $268 / Sq Ft |
Deed History
| Date | Type | Sale Price | Title Company |
|---|---|---|---|
| Special Warranty Deed | $700,000 | None Available |
Mortgage History
| Date | Status | Loan Amount | Loan Type |
|---|---|---|---|
| Open | $50,000 | Credit Line Revolving | |
| Open | $633,000 | New Conventional | |
| Closed | $559,920 | Adjustable Rate Mortgage/ARM |
Similar Homes in the area
Source: Canopy MLS (Canopy Realtor® Association)
MLS Number: 4243041
APN: 06-093-234
- 1413 Willow Oaks Trail
- 705 Brown Creek Dr
- 3546 Weddington Oaks
- 3677 Antioch Church Rd
- 3519 Weddington Oaks Dr
- 2027 Gloucester St
- Lot 37 Willow Oaks Trail
- 1134 Willow Oaks Trail
- 2030 Gloucester St
- 3308 Forest Lawn Dr
- 3071 Ancestry Cir
- 2013 Garden View Ln
- 7122 Forest Ridge Rd
- 3009 Forest Lawn Dr
- 8503 Fox Bridge Dr Unit 16
- 1052 Harlow's Crossing Dr
- 3018 Stanbury Dr
- 1119 Lytton Ln
- 1005 Forbishire Dr
- 203 Coronado Ave Unit 55
