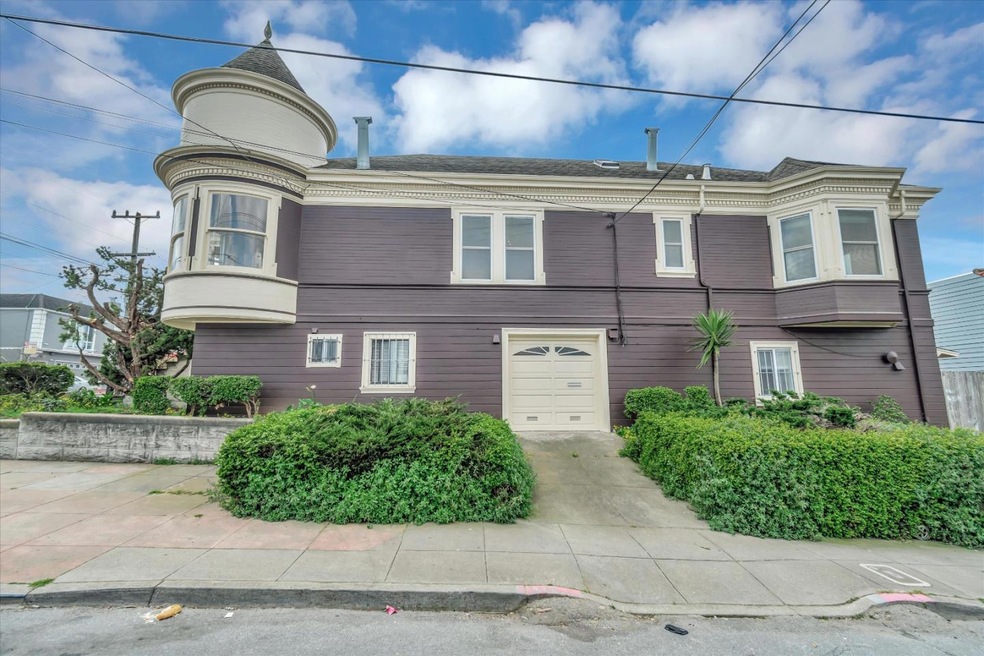
400 Ellington Ave San Francisco, CA 94112
Outer Mission NeighborhoodHighlights
- 0.11 Acre Lot
- Forced Air Heating System
- Dining Area
- Wood Flooring
- Separate Family Room
- 4-minute walk to Cayuga Park
About This Home
As of December 2024Welcome to 400 Ellington Ave.This 1912 Queen Anne Victorian style masterpiece, boasting approximately 3,814 sq. ft of living space (check city records), 7 bed, 3 1/4 bath, presents generously sized rooms, ample storage, a 1-car garage, private driveway securing 3 cars.The main level features a spacious living/office room w/ a wood-burning fireplace. Sunlit windows flood the turret room with natural light, providing delightful views of the neighborhood.Adjacent to the living area is a family room perfect for entertainment.Oversized high ceiling kitchen is located in the back of the home equipped w/ abundant cabinets. Additionally, the main level includes a beautiful remodeled bathroom on the main floor accompanied by 4 oversized bedrooms.The lower entry level introduces the home's 1st ADU & 5th bedroom and an updated third full bathroom with a shower-over-tub, along w/ a family room. The 2nd ADU has a private entrance ideal for multi-generational living, 2 bedrooms, kitchen and full bath & perfect for an au-pair, or guest quarters.From the garage, there is access to additional storage space, w/ potential for future development into usable living space.This residence is conveniently located near I-280, Balboa Park, BART, and the Crocker Amazon Playground, Lincoln & Cayuga parks.
Last Buyer's Agent
Jing Fang
eXp Realty of California, Inc License #01998784
Home Details
Home Type
- Single Family
Est. Annual Taxes
- $3,819
Year Built
- Built in 1912
Lot Details
- 5,001 Sq Ft Lot
- Zoning described as RH1
Parking
- 1 Car Garage
Home Design
- Slab Foundation
- Composition Roof
Interior Spaces
- 3,814 Sq Ft Home
- Wood Burning Fireplace
- Separate Family Room
- Dining Area
Flooring
- Wood
- Carpet
- Stone
Bedrooms and Bathrooms
- 7 Bedrooms
Utilities
- Forced Air Heating System
Listing and Financial Details
- Assessor Parcel Number 7097-001
Map
Home Values in the Area
Average Home Value in this Area
Property History
| Date | Event | Price | Change | Sq Ft Price |
|---|---|---|---|---|
| 12/09/2024 12/09/24 | Sold | $1,600,000 | -10.5% | $420 / Sq Ft |
| 11/02/2024 11/02/24 | Pending | -- | -- | -- |
| 04/22/2024 04/22/24 | For Sale | $1,788,000 | -- | $469 / Sq Ft |
Tax History
| Year | Tax Paid | Tax Assessment Tax Assessment Total Assessment is a certain percentage of the fair market value that is determined by local assessors to be the total taxable value of land and additions on the property. | Land | Improvement |
|---|---|---|---|---|
| 2024 | $3,819 | $323,522 | $99,530 | $223,992 |
| 2023 | $3,764 | $317,180 | $97,580 | $219,600 |
| 2022 | $3,697 | $310,964 | $95,668 | $215,296 |
| 2021 | $3,633 | $304,870 | $93,794 | $211,076 |
| 2020 | $3,643 | $301,746 | $92,834 | $208,912 |
| 2019 | $3,519 | $295,830 | $91,014 | $204,816 |
| 2018 | $3,403 | $290,030 | $89,230 | $200,800 |
| 2017 | $3,362 | $284,346 | $87,482 | $196,864 |
| 2016 | $3,284 | $278,772 | $85,768 | $193,004 |
| 2015 | $3,243 | $274,586 | $84,480 | $190,106 |
| 2014 | $3,158 | $269,210 | $82,826 | $186,384 |
Deed History
| Date | Type | Sale Price | Title Company |
|---|---|---|---|
| Grant Deed | -- | First American Title | |
| Interfamily Deed Transfer | -- | None Available |
Similar Homes in the area
Source: MLSListings
MLS Number: ML81961411
APN: 7097-001
- 57 Rae Ave
- 5709 Mission St
- 162 Rae Ave
- 719 Brunswick St
- 5356 Mission St
- 146 Guttenberg St
- 1700 Cayuga Ave
- 5306-5308 Mission St
- 31 Cross St
- 32 Cross St
- 5290 Mission St
- 89 Niagara Ave
- 1441 Cayuga Ave
- 77 Caine Ave
- 713 Acton St
- 188 Rolph St
- 1029 San Luis Cir Unit 638
- 1010 San Antonio Cir Unit 222
- 1028 San Luis Cir Unit 631
- 1020 San Gabriel Cir Unit 447
