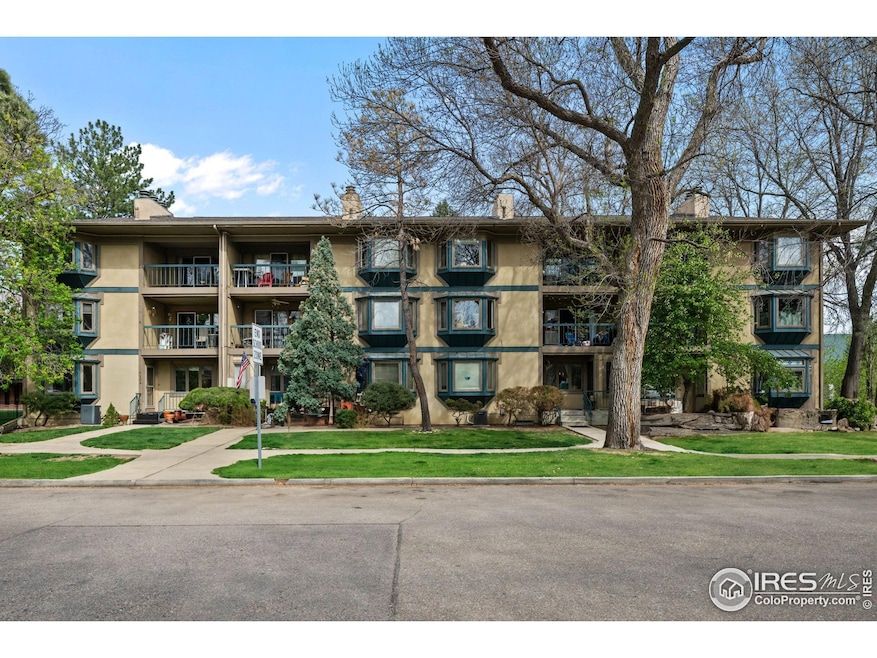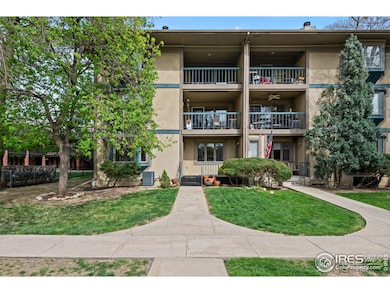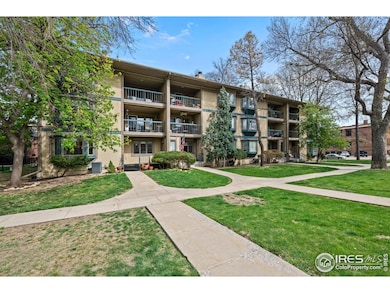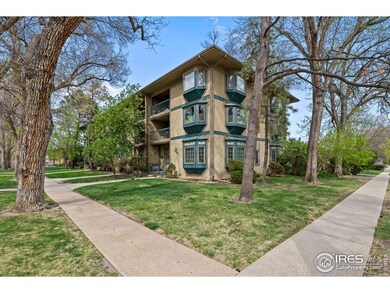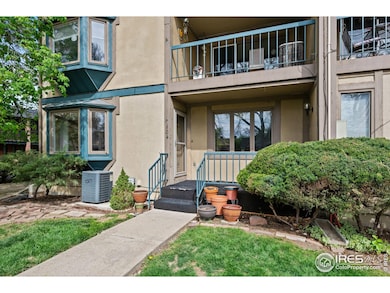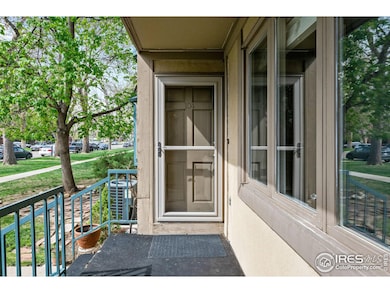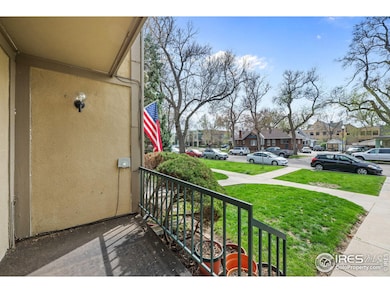
400 Emery St Unit 104 Longmont, CO 80501
Kensington NeighborhoodEstimated payment $2,479/month
Highlights
- Open Floorplan
- Patio
- Forced Air Heating and Cooling System
- Contemporary Architecture
- Level Entry For Accessibility
- 5-minute walk to Collyer Park
About This Home
Welcome to 400 Emery Street - a highly sought-after ground-floor condo that perfectly blends comfort and convenience. This beautifully maintained 2-bedroom, 1-bath end unit boasts a spacious open-concept layout, ideal for both relaxing and entertaining. Step inside to discover a warm and inviting living area with a cozy fireplace, perfect for Colorado evenings. The thoughtfully designed floor plan offers great natural light and easy flow throughout the space. The in-unit stackable washer and dryer add to the everyday ease of living. Upgrades & Remodels: New laminate flooring - 2021; Kitchen remodel, including new quartz countertops, and open wall between kitchen and dining/living room - 2018; New hot water heater - 2018; Full bathroom remodel - 2017; Largest storage space in building. Whether you're a first-time buyer, looking to downsize, or seeking a fantastic investment opportunity, this condo is a must-see. Don't miss your chance to own a slice of downtown Longmont charm. Schedule your showing today!
Open House Schedule
-
Saturday, May 03, 202511:00 am to 1:00 pm5/3/2025 11:00:00 AM +00:005/3/2025 1:00:00 PM +00:00Add to Calendar
Townhouse Details
Home Type
- Townhome
Est. Annual Taxes
- $1,676
Year Built
- Built in 1981
HOA Fees
- $390 Monthly HOA Fees
Parking
- 1 Car Garage
- Carport
Home Design
- Contemporary Architecture
- Composition Roof
- Stucco
Interior Spaces
- 1,215 Sq Ft Home
- 1-Story Property
- Open Floorplan
- Window Treatments
- Living Room with Fireplace
- Dining Room
Kitchen
- Electric Oven or Range
- Microwave
- Dishwasher
Flooring
- Carpet
- Vinyl
Bedrooms and Bathrooms
- 2 Bedrooms
- 1 Full Bathroom
Laundry
- Dryer
- Washer
Outdoor Features
- Patio
- Exterior Lighting
Schools
- Rocky Mountain Elementary School
- Heritage Middle School
- Skyline High School
Additional Features
- Level Entry For Accessibility
- No Units Located Below
- Forced Air Heating and Cooling System
Community Details
- Association fees include trash, snow removal, maintenance structure
- 400 Emery Street Condos Subdivision
Listing and Financial Details
- Assessor Parcel Number R0095063
Map
Home Values in the Area
Average Home Value in this Area
Tax History
| Year | Tax Paid | Tax Assessment Tax Assessment Total Assessment is a certain percentage of the fair market value that is determined by local assessors to be the total taxable value of land and additions on the property. | Land | Improvement |
|---|---|---|---|---|
| 2024 | $1,653 | $17,518 | -- | $17,518 |
| 2023 | $1,653 | $17,518 | -- | $21,203 |
| 2022 | $1,579 | $15,957 | $0 | $15,957 |
| 2021 | $1,599 | $16,416 | $0 | $16,416 |
| 2020 | $1,552 | $15,980 | $0 | $15,980 |
| 2019 | $1,528 | $15,980 | $0 | $15,980 |
| 2018 | $1,245 | $13,104 | $0 | $13,104 |
| 2017 | $1,228 | $14,487 | $0 | $14,487 |
| 2016 | $1,013 | $10,603 | $0 | $10,603 |
| 2015 | $966 | $10,197 | $0 | $10,197 |
| 2014 | $949 | $10,197 | $0 | $10,197 |
Property History
| Date | Event | Price | Change | Sq Ft Price |
|---|---|---|---|---|
| 04/26/2025 04/26/25 | For Sale | $349,900 | -- | $288 / Sq Ft |
Deed History
| Date | Type | Sale Price | Title Company |
|---|---|---|---|
| Warranty Deed | $142,000 | -- | |
| Deed | $67,500 | -- | |
| Warranty Deed | $71,000 | -- | |
| Deed | -- | -- |
Mortgage History
| Date | Status | Loan Amount | Loan Type |
|---|---|---|---|
| Open | $124,800 | New Conventional | |
| Closed | $131,898 | FHA | |
| Closed | $113,600 | New Conventional | |
| Previous Owner | $65,000 | Unknown |
Similar Homes in Longmont, CO
Source: IRES MLS
MLS Number: 1032244
APN: 1315034-27-004
- 400 Emery St Unit 103
- 400 Emery St Unit 208
- 400 Main St Unit 1
- 422 Atwood St
- 230 Emery St
- 410 Baker St
- 428 Baker St
- 320 Baker St
- 409 Terry St Unit D
- 409 Terry St Unit A
- 504 Martin St
- 700 Atwood St
- 610 Terry St
- 436 Pratt St
- 219 Terry St
- 727 Baker St
- 42 Marshall Place
- 820 Kimbark St Unit B
- 821 Collyer St
- 104 Rothrock Place
