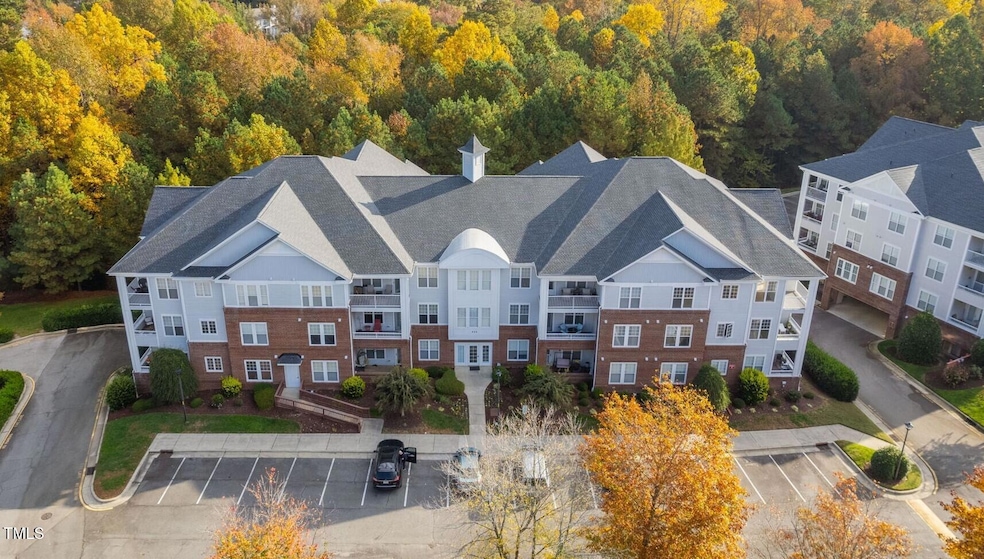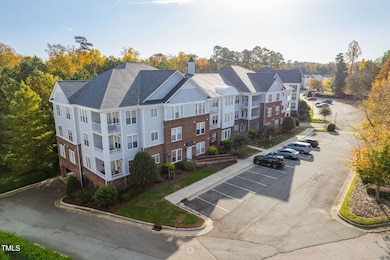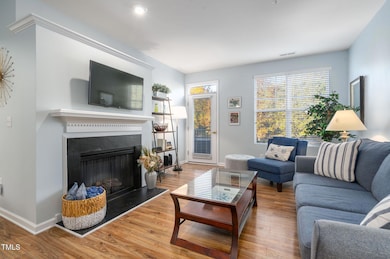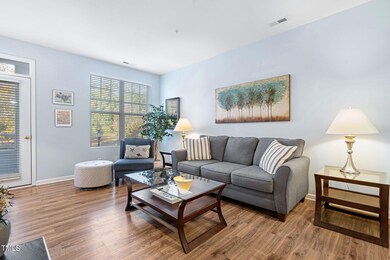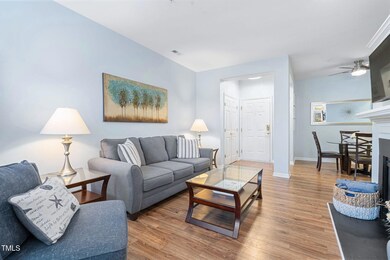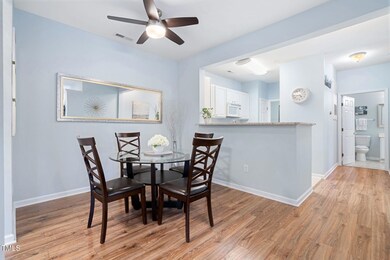
400 Eyam Hall Ln Unit 420 Apex, NC 27502
Beaver Creek NeighborhoodHighlights
- Clubhouse
- Traditional Architecture
- Community Pool
- Salem Elementary Rated A
- Granite Countertops
- Tennis Courts
About This Home
As of December 2024Single Floor Living in the Heart of Apex!
Bright and sunny condo featuring a front porch that offers tranquil views of the common area in the popular Haddon Hall community. This secure building requires an access code for entry, and an elevator provides convenient access from your car to your condo door, no stairs required!
The interior boasts luxury vinyl plank flooring throughout the living area, with tile flooring in all wet areas. The spacious master bedroom has direct access to the bathroom, which includes ample storage. Separate laundry room for your convenience. New lighting fixtures and a Nest Thermostat.
This condo comes with one designated covered parking space, conveniently located near the elevator, along with additional visitor parking in front of the building. A storage unit is situated directly in front of the parking space for easy access.
The Condo HOA fee covers high-speed internet, cable TV, water, sewer, and garbage pickup, with an EV charging membership available. The condos are surrounded by trees, providing a secluded feel while still being close to everything: Downtown Apex, the Beaver Creek shopping center, medical facilities, grocery stores, coffee shops, restaurants, and more.
Enjoy easy access to Hwy 55, Hwy 64, and 540, as well as amazing amenities including a pool, clubhouse, walking trail, and tennis court.
Property Details
Home Type
- Condominium
Est. Annual Taxes
- $2,211
Year Built
- Built in 2003
HOA Fees
Parking
- 1 Car Attached Garage
- Open Parking
- Parking Lot
- Assigned Parking
Home Design
- Traditional Architecture
- Brick Exterior Construction
- Slab Foundation
- Architectural Shingle Roof
- Vinyl Siding
Interior Spaces
- 1,025 Sq Ft Home
- 1-Story Property
- Smooth Ceilings
- Ceiling Fan
- Entrance Foyer
- Family Room
- Dining Room
- Laundry Room
Kitchen
- Breakfast Bar
- Electric Range
- Microwave
- Dishwasher
- Granite Countertops
Flooring
- Tile
- Luxury Vinyl Tile
- Vinyl
Bedrooms and Bathrooms
- 2 Bedrooms
- 1 Full Bathroom
- Primary bathroom on main floor
- Bathtub with Shower
Outdoor Features
- Exterior Lighting
- Rain Gutters
- Rear Porch
Schools
- Salem Elementary And Middle School
- Apex High School
Utilities
- Central Air
- Heat Pump System
- Cable TV Available
Additional Features
- Accessible Elevator Installed
- Two or More Common Walls
Listing and Financial Details
- Assessor Parcel Number 0327593
Community Details
Overview
- Association fees include cable TV, internet, trash, water
- The Crossings At Haddon Hall Condo Assoication Association, Phone Number (919) 362-1460
- Haddon Hall Subdivision
- Maintained Community
- Community Parking
Amenities
- Clubhouse
- Community Storage Space
Recreation
- Tennis Courts
- Community Playground
- Community Pool
Security
- Card or Code Access
Map
Home Values in the Area
Average Home Value in this Area
Property History
| Date | Event | Price | Change | Sq Ft Price |
|---|---|---|---|---|
| 12/30/2024 12/30/24 | Sold | $297,000 | -0.7% | $290 / Sq Ft |
| 11/13/2024 11/13/24 | Pending | -- | -- | -- |
| 11/02/2024 11/02/24 | For Sale | $299,000 | +24.6% | $292 / Sq Ft |
| 12/15/2023 12/15/23 | Off Market | $239,900 | -- | -- |
| 10/25/2021 10/25/21 | Sold | $239,900 | -4.0% | $236 / Sq Ft |
| 09/23/2021 09/23/21 | Pending | -- | -- | -- |
| 09/17/2021 09/17/21 | Price Changed | $249,900 | -3.8% | $246 / Sq Ft |
| 09/03/2021 09/03/21 | Price Changed | $259,900 | -5.8% | $256 / Sq Ft |
| 08/21/2021 08/21/21 | Price Changed | $275,900 | -4.8% | $272 / Sq Ft |
| 08/06/2021 08/06/21 | Price Changed | $289,900 | -3.3% | $285 / Sq Ft |
| 07/23/2021 07/23/21 | Price Changed | $299,900 | -2.1% | $295 / Sq Ft |
| 07/11/2021 07/11/21 | For Sale | $306,300 | -- | $301 / Sq Ft |
Tax History
| Year | Tax Paid | Tax Assessment Tax Assessment Total Assessment is a certain percentage of the fair market value that is determined by local assessors to be the total taxable value of land and additions on the property. | Land | Improvement |
|---|---|---|---|---|
| 2024 | $2,211 | $256,692 | $0 | $256,692 |
| 2023 | $2,232 | $178,805 | $0 | $178,805 |
| 2022 | $2,095 | $178,805 | $0 | $178,805 |
| 2021 | $905 | $178,805 | $0 | $178,805 |
| 2020 | $1,772 | $178,805 | $0 | $178,805 |
| 2019 | $1,489 | $129,363 | $0 | $129,363 |
| 2018 | $1,403 | $129,363 | $0 | $129,363 |
| 2017 | $1,307 | $129,363 | $0 | $129,363 |
| 2016 | $1,288 | $129,363 | $0 | $129,363 |
| 2015 | $1,349 | $132,267 | $0 | $132,267 |
| 2014 | -- | $132,267 | $0 | $132,267 |
Mortgage History
| Date | Status | Loan Amount | Loan Type |
|---|---|---|---|
| Open | $207,900 | New Conventional | |
| Previous Owner | $169,990 | New Conventional |
Deed History
| Date | Type | Sale Price | Title Company |
|---|---|---|---|
| Warranty Deed | $297,000 | Sterling Title | |
| Special Warranty Deed | $240,000 | Zillow Closing Services Llc | |
| Warranty Deed | $175,000 | None Available |
Similar Homes in Apex, NC
Source: Doorify MLS
MLS Number: 10061412
APN: 0732.12-86-5246-009
- 617 Eyam Hall Ln
- 224 Eyam Hall Ln
- 232 Eyam Hall Ln
- 215 Eyam Hall Ln
- 1527 Haywards Heath Ln
- 110 Darley Dale Loop
- 125 Watertree Ln
- 209 Kellerhis Dr
- 200 Nottinghill Walk
- 705 Blue Pointe Path
- 1503 Orchard Villas Ave
- 1800 Pierre Place
- 2043 White Pond Ct
- 2067 White Pond Ct
- 1515 Poets Glade Dr
- 2106 White Pond Ct
- 2108 White Pond Ct
- 2112 White Pond Ct
- 1008,1010 Copeland St
- 113 Kings Castle Dr
