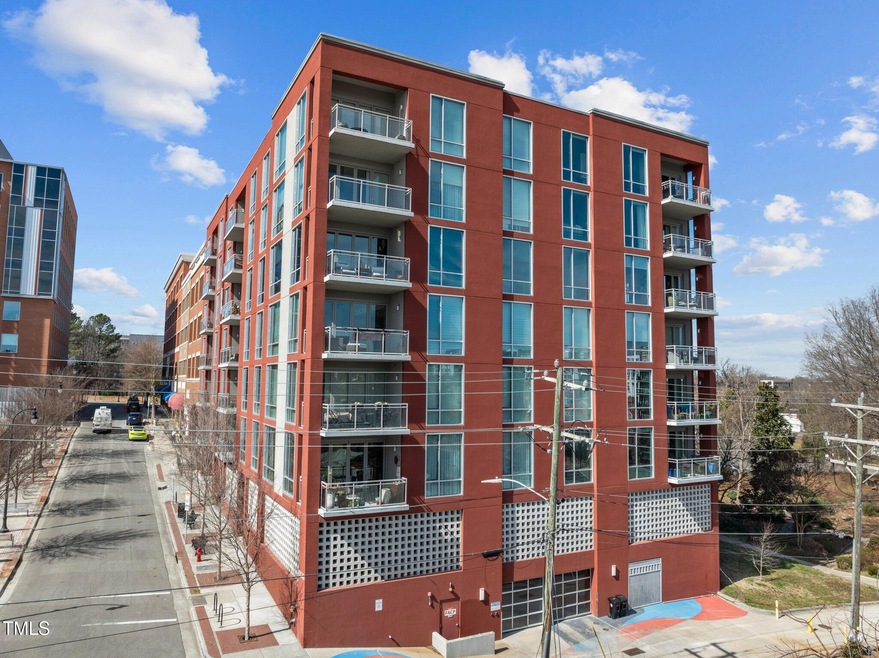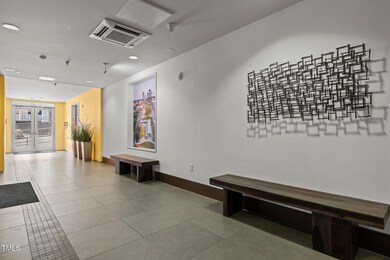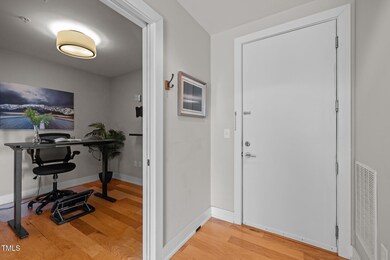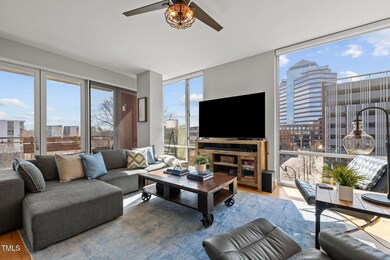
400 Hunt St Unit 404 Durham, NC 27701
Central Park Neighborhood
2
Beds
2
Baths
1,354
Sq Ft
$634/mo
HOA Fee
Highlights
- Security Service
- Built-In Refrigerator
- Deck
- George Watts Elementary Rated A-
- Open Floorplan
- 1-minute walk to Durham Central Park
About This Home
As of April 2025Spectacular corner position in highly desirable condominium building ''The Brannan''. Gorgeous natural light. High end finishes, Grohe faucets, Bosch appliances in open kitchen. Large great room with offset dining area. 2 BRs & 2 Full Baths plus study/office/flex. Balcony overlooks Central Park Farmers Market! Easy access to the bustling heart of DT Durham but set apart for quieter urban living.
Property Details
Home Type
- Condominium
Est. Annual Taxes
- $7,897
Year Built
- Built in 2017
Lot Details
- End Unit
- Two or More Common Walls
HOA Fees
- $634 Monthly HOA Fees
Parking
- 1 Car Attached Garage
- Parking Storage or Cabinetry
- Inside Entrance
- Garage Door Opener
- Electric Gate
- Secured Garage or Parking
Home Design
- Contemporary Architecture
- Flat Roof Shape
- Brick Exterior Construction
- Block Foundation
Interior Spaces
- 1,354 Sq Ft Home
- 1-Story Property
- Open Floorplan
- Smooth Ceilings
- High Ceiling
- Window Treatments
- Entrance Foyer
- Family Room
- Dining Room
- Home Office
- Smart Thermostat
Kitchen
- Built-In Gas Oven
- Built-In Gas Range
- Built-In Refrigerator
- Dishwasher
- Kitchen Island
- Quartz Countertops
- Disposal
Flooring
- Wood
- Ceramic Tile
Bedrooms and Bathrooms
- 2 Bedrooms
- Walk-In Closet
- 2 Full Bathrooms
- Walk-in Shower
Laundry
- Laundry in Bathroom
- Dryer
- Washer
Accessible Home Design
- Accessible Elevator Installed
- Accessible Full Bathroom
- Visitor Bathroom
- Accessible Hallway
- Handicap Accessible
- Accessible Entrance
Outdoor Features
- Deck
- Covered patio or porch
Schools
- George Watts Elementary School
- Brogden Middle School
- Riverside High School
Utilities
- Forced Air Heating and Cooling System
- Heat Pump System
Listing and Financial Details
- Assessor Parcel Number 222585
Community Details
Overview
- Association fees include pest control, security, sewer, water
- The Brannan Association, Phone Number (919) 863-0818
Amenities
- Community Storage Space
- Elevator
Security
- Security Service
Map
Create a Home Valuation Report for This Property
The Home Valuation Report is an in-depth analysis detailing your home's value as well as a comparison with similar homes in the area
Home Values in the Area
Average Home Value in this Area
Property History
| Date | Event | Price | Change | Sq Ft Price |
|---|---|---|---|---|
| 04/16/2025 04/16/25 | Sold | $825,000 | 0.0% | $609 / Sq Ft |
| 03/22/2025 03/22/25 | Pending | -- | -- | -- |
| 02/27/2025 02/27/25 | For Sale | $825,000 | -- | $609 / Sq Ft |
Source: Doorify MLS
Tax History
| Year | Tax Paid | Tax Assessment Tax Assessment Total Assessment is a certain percentage of the fair market value that is determined by local assessors to be the total taxable value of land and additions on the property. | Land | Improvement |
|---|---|---|---|---|
| 2024 | $7,897 | $539,057 | $0 | $539,057 |
| 2023 | $7,438 | $539,057 | $0 | $539,057 |
| 2022 | $7,277 | $539,057 | $0 | $539,057 |
| 2021 | $7,244 | $539,057 | $0 | $539,057 |
| 2020 | $7,083 | $539,057 | $0 | $539,057 |
| 2019 | $7,083 | $539,057 | $0 | $539,057 |
| 2018 | $7,529 | $527,805 | $0 | $527,805 |
Source: Public Records
Mortgage History
| Date | Status | Loan Amount | Loan Type |
|---|---|---|---|
| Previous Owner | $479,682 | New Conventional |
Source: Public Records
Deed History
| Date | Type | Sale Price | Title Company |
|---|---|---|---|
| Warranty Deed | $825,000 | None Listed On Document | |
| Warranty Deed | $825,000 | None Listed On Document | |
| Warranty Deed | $655,000 | None Available | |
| Warranty Deed | $625,000 | None Available |
Source: Public Records
Similar Homes in Durham, NC
Source: Doorify MLS
MLS Number: 10076426
APN: 222585
Nearby Homes
- 130 Hunt St Unit 107
- 400 W Main St Unit 1907
- 400 W Main St Unit 2011
- 400 W Main St Unit 1911
- 400 W Main St Unit 2009
- 400 W Main St Unit 1909
- 400 W Main St Unit 2005
- 400 W Main St Unit 1905
- 400 W Main St Unit 2003
- 400 W Main St Unit 1903
- 400 W Main St Unit 2001
- 400 W Main St Unit 1901
- 400 W Main St Unit 2101
- 400 W Main St Unit 2304
- 400 W Main St Unit 2204
- 400 W Main St Unit 2702
- 400 W Main St Unit 2103
- 400 W Main St Unit 2604
- 400 W Main St Unit 2504
- 400 W Main St Unit 2602






