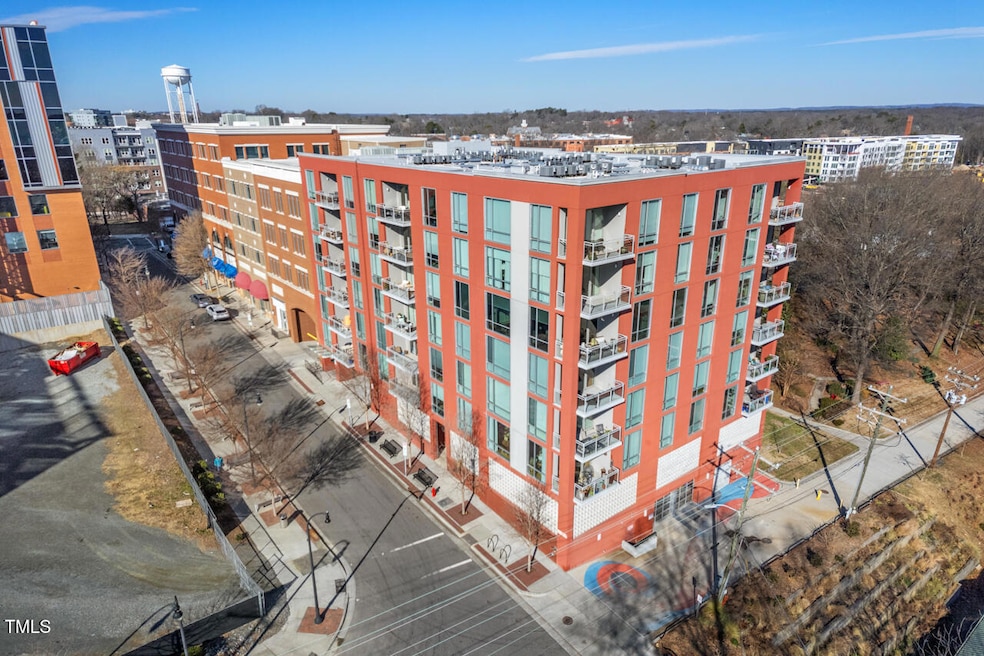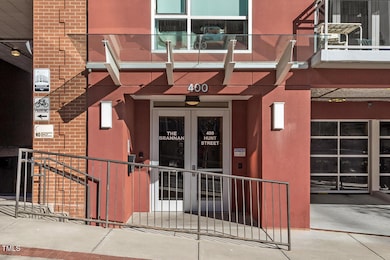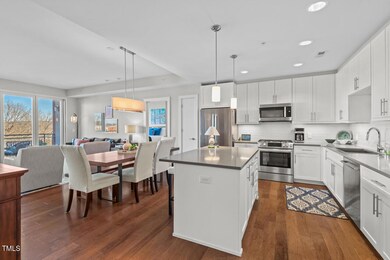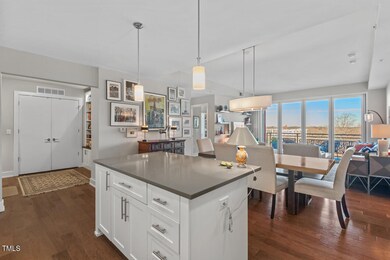
400 Hunt St Unit 501 Durham, NC 27701
Central Park NeighborhoodHighlights
- Security Service
- Open Floorplan
- Wood Flooring
- George Watts Elementary Rated A-
- Contemporary Architecture
- 1-minute walk to Durham Central Park
About This Home
As of March 2025Downtown Durham Penthouse Condo on 5th floor overlooking fabulous views of Durham Central Park and beyond! This ultra modern condo is just minutes from Duke and features natural light, fabulous Balcony views, 2 Bedrooms with walk-in closets, 2 Baths, open Kitchen, Dining Area, Family Room, Balcony, Storage and Office. A covered parking space and a separate storage unit are included and monthly parking subscription is available for extra designated parking in the ID parking garage. Quartz counter tops & Bosch appliances. Remote-control blinds.
Property Details
Home Type
- Condominium
Est. Annual Taxes
- $7,769
Year Built
- Built in 2017
HOA Fees
- $610 Monthly HOA Fees
Parking
- 1 Car Attached Garage
- Basement Garage
- Secured Garage or Parking
- 1 Open Parking Space
- Assigned Parking
Home Design
- Contemporary Architecture
- Brick Exterior Construction
- Block Foundation
- Metal Roof
Interior Spaces
- 1,317 Sq Ft Home
- 1-Story Property
- Open Floorplan
- Sliding Doors
- Living Room
- Combination Kitchen and Dining Room
- Home Office
- Security Lights
Kitchen
- Eat-In Kitchen
- Built-In Gas Oven
- Built-In Gas Range
- Microwave
- Ice Maker
- Dishwasher
- Kitchen Island
- Quartz Countertops
- Disposal
Flooring
- Wood
- Ceramic Tile
Bedrooms and Bathrooms
- 2 Bedrooms
- Walk-In Closet
- 2 Full Bathrooms
- Primary bathroom on main floor
- Private Water Closet
- Separate Shower in Primary Bathroom
- Bathtub with Shower
- Walk-in Shower
Laundry
- Laundry Room
- Laundry on main level
- Dryer
- Washer
Accessible Home Design
- Accessible Elevator Installed
- Accessible Full Bathroom
- Visitor Bathroom
- Accessible Bedroom
- Accessible Common Area
- Accessible Kitchen
- Kitchen Appliances
- Accessible Hallway
- Accessible Closets
- Accessible Washer and Dryer
- Handicap Accessible
- Accessible Doors
- Accessible Approach with Ramp
- Accessible Entrance
Outdoor Features
- Balcony
- Outdoor Storage
Schools
- George Watts Elementary School
- Durham School Of The Arts Middle School
- Durham School Of The Arts High School
Utilities
- Forced Air Heating and Cooling System
- Heat Pump System
- Vented Exhaust Fan
- High Speed Internet
Additional Features
- Energy-Efficient Windows
- Private Entrance
Listing and Financial Details
- Assessor Parcel Number 82189804418
Community Details
Overview
- Association fees include ground maintenance
- York Association, Phone Number (919) 863-0818
- To Be Added Subdivision
- Maintained Community
Amenities
- Trash Chute
- Meeting Room
- Community Storage Space
Recreation
- Snow Removal
Security
- Security Service
- Fire and Smoke Detector
- Firewall
Map
Home Values in the Area
Average Home Value in this Area
Property History
| Date | Event | Price | Change | Sq Ft Price |
|---|---|---|---|---|
| 03/17/2025 03/17/25 | Sold | $825,000 | 0.0% | $626 / Sq Ft |
| 02/02/2025 02/02/25 | Pending | -- | -- | -- |
| 01/30/2025 01/30/25 | For Sale | $825,000 | -- | $626 / Sq Ft |
Tax History
| Year | Tax Paid | Tax Assessment Tax Assessment Total Assessment is a certain percentage of the fair market value that is determined by local assessors to be the total taxable value of land and additions on the property. | Land | Improvement |
|---|---|---|---|---|
| 2024 | $7,769 | $530,367 | $0 | $530,367 |
| 2023 | $7,319 | $530,367 | $0 | $530,367 |
| 2022 | $7,159 | $530,367 | $0 | $530,367 |
| 2021 | $7,128 | $530,367 | $0 | $530,367 |
| 2020 | $6,969 | $530,367 | $0 | $530,367 |
| 2019 | $6,969 | $530,367 | $0 | $530,367 |
| 2018 | $7,371 | $516,715 | $0 | $516,715 |
Mortgage History
| Date | Status | Loan Amount | Loan Type |
|---|---|---|---|
| Open | $660,000 | New Conventional | |
| Closed | $660,000 | New Conventional | |
| Previous Owner | $100,000 | Credit Line Revolving |
Deed History
| Date | Type | Sale Price | Title Company |
|---|---|---|---|
| Warranty Deed | $825,000 | None Listed On Document | |
| Warranty Deed | $825,000 | None Listed On Document | |
| Warranty Deed | $561,000 | None Available |
Similar Homes in Durham, NC
Source: Doorify MLS
MLS Number: 10073678
APN: 222588
- 130 Hunt St Unit 107
- 400 W Main St Unit 1907
- 400 W Main St Unit 2011
- 400 W Main St Unit 1911
- 400 W Main St Unit 2009
- 400 W Main St Unit 1909
- 400 W Main St Unit 2005
- 400 W Main St Unit 1905
- 400 W Main St Unit 2003
- 400 W Main St Unit 1903
- 400 W Main St Unit 2001
- 400 W Main St Unit 1901
- 400 W Main St Unit 2101
- 400 W Main St Unit 2304
- 400 W Main St Unit 2204
- 400 W Main St Unit 2702
- 400 W Main St Unit 2103
- 400 W Main St Unit 2604
- 400 W Main St Unit 2504
- 400 W Main St Unit 2602






