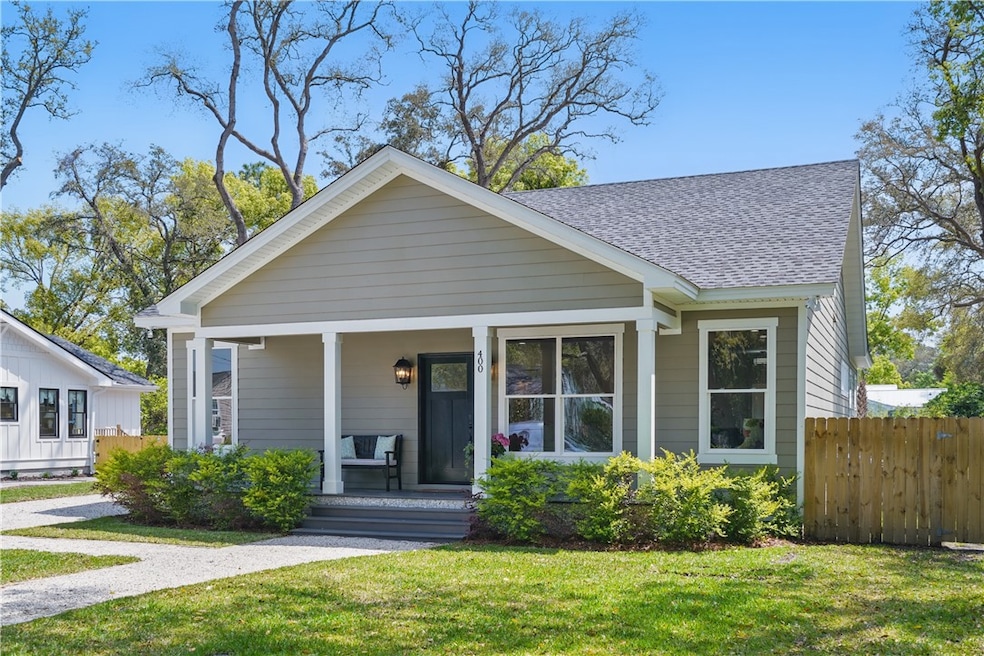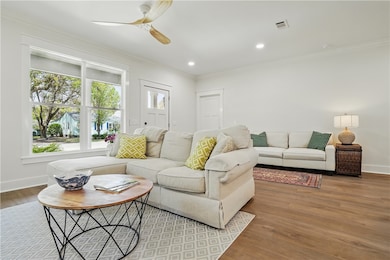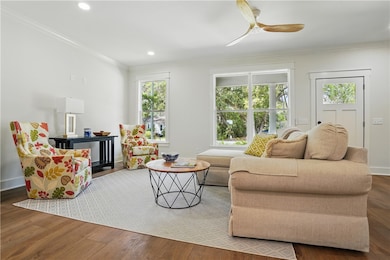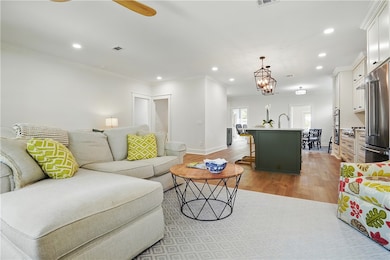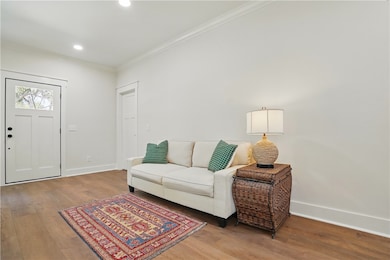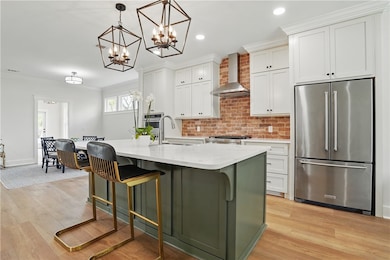
400 Kelsall Ave Saint Simons Island, GA 31522
Saint Simons NeighborhoodEstimated payment $8,622/month
Highlights
- In Ground Pool
- Deck
- Double Pane Windows
- St. Simons Elementary School Rated A-
- 4 Car Attached Garage
- Breakfast Bar
About This Home
This Island Cottage was originally built in 1943 and has recently been taken back to the frame and completely renovated. The new design features an open floor plan with 3 bedrooms and 3 baths. Don't miss the pool with sunning shelf in the spacious backyard. There is also a wonderful area for a firepit to roast hotdogs and marshmellows. Located close to the village and beaches, this adorable home is the perfect beach cottage. Comfortable enough for full-time living or the perfect island getaway. Great rental potential! (Square footage is an estimate, buyer should confirm this on their own) CHECK OUT THE 3D VIRTUAL TOUR:
Home Details
Home Type
- Single Family
Est. Annual Taxes
- $4,682
Year Built
- Built in 1943
Lot Details
- 10,498 Sq Ft Lot
- Fenced
- Zoning described as Res Single,Residential
Home Design
- Frame Construction
- Asphalt Roof
- HardiePlank Type
Interior Spaces
- 2,000 Sq Ft Home
- 1-Story Property
- Ceiling Fan
- Double Pane Windows
- Crawl Space
- Fire and Smoke Detector
Kitchen
- Breakfast Bar
- Built-In Oven
- Cooktop with Range Hood
- Microwave
- Dishwasher
- Kitchen Island
- Disposal
Flooring
- Tile
- Vinyl
Bedrooms and Bathrooms
- 3 Bedrooms
- 3 Full Bathrooms
Laundry
- Laundry Room
- Washer and Dryer Hookup
Parking
- 4 Car Attached Garage
- 1 Carport Space
- Guest Parking
- Off-Street Parking
Eco-Friendly Details
- Energy-Efficient Windows
Outdoor Features
- In Ground Pool
- Deck
Schools
- St. Simons Elementary School
- Glynn Middle School
- Glynn Academy High School
Utilities
- Phone Available
- Cable TV Available
Community Details
- Kings Terrace Subdivision
Listing and Financial Details
- Assessor Parcel Number 04-04211
Map
Home Values in the Area
Average Home Value in this Area
Tax History
| Year | Tax Paid | Tax Assessment Tax Assessment Total Assessment is a certain percentage of the fair market value that is determined by local assessors to be the total taxable value of land and additions on the property. | Land | Improvement |
|---|---|---|---|---|
| 2024 | $4,682 | $186,680 | $145,520 | $41,160 |
| 2023 | $331 | $187,280 | $145,520 | $41,760 |
| 2022 | $446 | $158,160 | $116,400 | $41,760 |
| 2021 | $455 | $128,400 | $87,320 | $41,080 |
| 2020 | $463 | $93,480 | $52,400 | $41,080 |
| 2019 | $463 | $93,480 | $52,400 | $41,080 |
| 2018 | $579 | $93,480 | $52,400 | $41,080 |
| 2017 | $1,655 | $93,480 | $52,400 | $41,080 |
| 2016 | $1,542 | $82,680 | $52,400 | $30,280 |
| 2015 | $1,524 | $71,640 | $52,400 | $19,240 |
| 2014 | $1,524 | $70,640 | $52,400 | $18,240 |
Property History
| Date | Event | Price | Change | Sq Ft Price |
|---|---|---|---|---|
| 04/02/2025 04/02/25 | For Sale | $1,475,000 | +156.2% | $738 / Sq Ft |
| 04/28/2023 04/28/23 | Sold | $575,700 | +0.1% | $444 / Sq Ft |
| 04/14/2023 04/14/23 | Pending | -- | -- | -- |
| 04/12/2023 04/12/23 | For Sale | $575,000 | -- | $444 / Sq Ft |
Deed History
| Date | Type | Sale Price | Title Company |
|---|---|---|---|
| Warranty Deed | $575,700 | -- | |
| Quit Claim Deed | -- | -- | |
| Warranty Deed | -- | -- |
Mortgage History
| Date | Status | Loan Amount | Loan Type |
|---|---|---|---|
| Closed | $309,670 | Mortgage Modification | |
| Previous Owner | $40,000 | Commercial | |
| Previous Owner | $200,700 | New Conventional | |
| Previous Owner | $201,380 | New Conventional | |
| Previous Owner | $204,000 | New Conventional | |
| Previous Owner | $218,500 | New Conventional | |
| Previous Owner | $225,000 | New Conventional | |
| Previous Owner | $20,000 | New Conventional | |
| Previous Owner | $150,000 | New Conventional | |
| Previous Owner | $50,000 | New Conventional |
Similar Homes in the area
Source: Golden Isles Association of REALTORS®
MLS Number: 1653017
APN: 04-04211
- 413 Ashantilly Ave
- 411 Ashantilly Ave
- 502 & 502 1/2 Ashantilly Ave
- 405 Ashantilly Ave
- 301 Kelsall Ave
- 318 Sandcastle Ln
- 615 Bartow St
- 809 Mallery St Unit A
- 803 Mallery St Unit G
- 805 Mallery St Unit G
- 800 Mallery St Unit 31
- 800 Mallery St Unit B13
- 800 Mallery St Unit L-95
- 530 Delegal St
- 600 Shore Edge Trace
- 600 Shore Edge Trc
- 104 Courtyard Villas Unit C7
- 850 Mallery St Unit 9Q
- 316 Forest Oaks
- 220 Magnolia Ave
