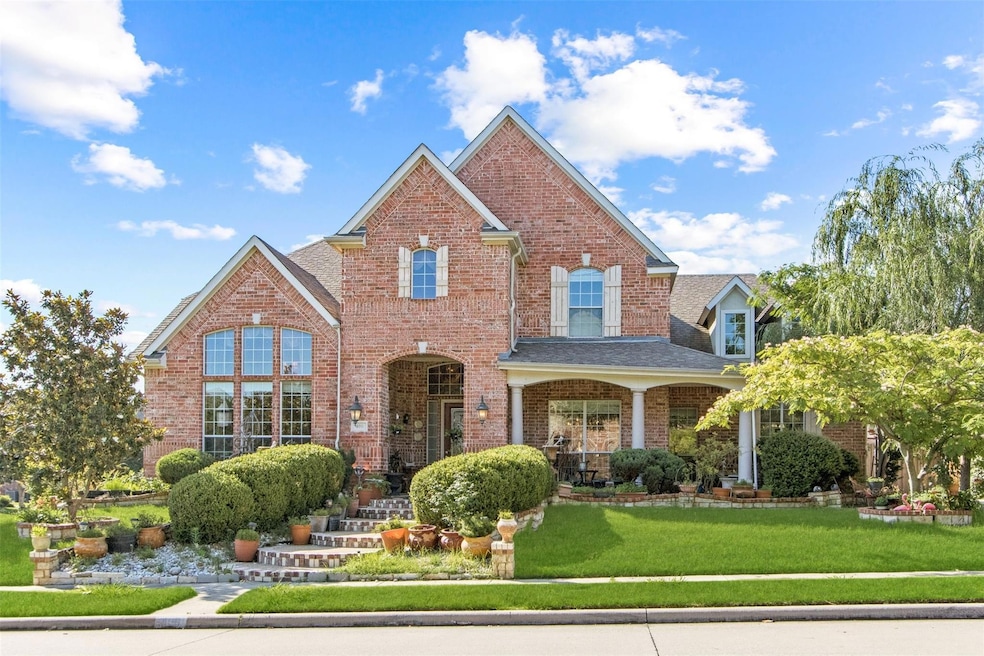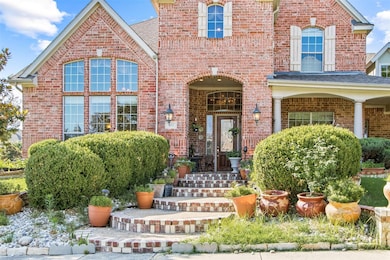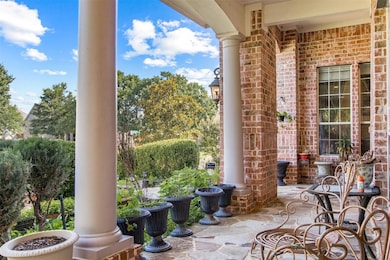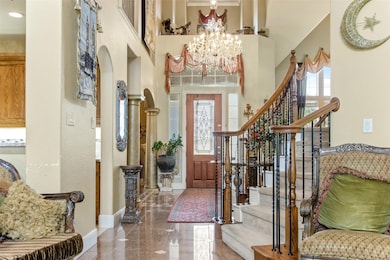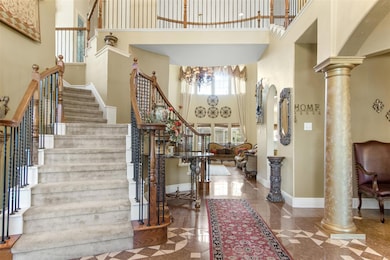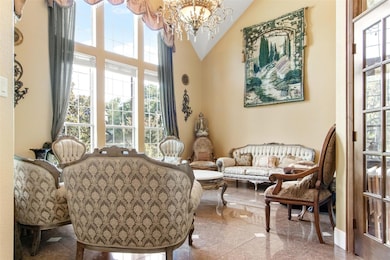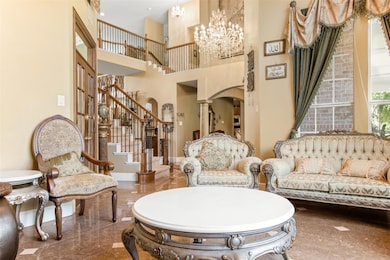
400 Laurel Hill Ln Murphy, TX 75094
Estimated payment $5,626/month
Total Views
981,209
5
Beds
4
Baths
4,668
Sq Ft
$171
Price per Sq Ft
Highlights
- Dual Staircase
- Vaulted Ceiling
- Double Oven
- Martha Hunt Elementary School Rated A
- Granite Countertops
- 2 Car Attached Garage
About This Home
This amazing spacious home with vaulted ceilings and open floor plan is located in prestigious Rolling Ridge Estates.
Home Details
Home Type
- Single Family
Est. Annual Taxes
- $13,431
Year Built
- Built in 2005
Lot Details
- 0.28 Acre Lot
HOA Fees
- $50 Monthly HOA Fees
Parking
- 2 Car Attached Garage
- Driveway
Interior Spaces
- 4,668 Sq Ft Home
- 2-Story Property
- Dual Staircase
- Vaulted Ceiling
- Chandelier
- Decorative Lighting
- Gas Fireplace
Kitchen
- Double Oven
- Gas Cooktop
- Microwave
- Dishwasher
- Kitchen Island
- Granite Countertops
- Disposal
Bedrooms and Bathrooms
- 5 Bedrooms
- Walk-In Closet
- 4 Full Bathrooms
Schools
- Hunt Elementary School
- Murphy Middle School
- Mcmillen High School
Utilities
- High Speed Internet
- Cable TV Available
Community Details
- Association fees include full use of facilities
- Rolling Ridge HOA, Phone Number (866) 473-2573
- Rolling Ridge Estates Ph 2 Subdivision
- Mandatory home owners association
Listing and Financial Details
- Legal Lot and Block 8 / K
- Assessor Parcel Number R810100K00801
- $12,305 per year unexempt tax
Map
Create a Home Valuation Report for This Property
The Home Valuation Report is an in-depth analysis detailing your home's value as well as a comparison with similar homes in the area
Home Values in the Area
Average Home Value in this Area
Tax History
| Year | Tax Paid | Tax Assessment Tax Assessment Total Assessment is a certain percentage of the fair market value that is determined by local assessors to be the total taxable value of land and additions on the property. | Land | Improvement |
|---|---|---|---|---|
| 2023 | $13,431 | $716,898 | $204,750 | $512,148 |
| 2022 | $11,113 | $567,470 | $157,500 | $497,988 |
| 2021 | $10,653 | $515,882 | $126,000 | $389,882 |
| 2020 | $11,290 | $540,550 | $126,000 | $414,550 |
| 2019 | $11,526 | $526,058 | $126,000 | $400,058 |
| 2018 | $11,308 | $511,439 | $126,000 | $385,439 |
| 2017 | $10,632 | $480,841 | $126,000 | $354,841 |
| 2016 | $10,165 | $498,153 | $126,000 | $372,153 |
| 2015 | $7,906 | $444,812 | $99,750 | $345,062 |
Source: Public Records
Property History
| Date | Event | Price | Change | Sq Ft Price |
|---|---|---|---|---|
| 01/11/2025 01/11/25 | Price Changed | $800,000 | -3.0% | $171 / Sq Ft |
| 09/09/2024 09/09/24 | Price Changed | $825,000 | -2.9% | $177 / Sq Ft |
| 07/24/2024 07/24/24 | Price Changed | $850,000 | -5.6% | $182 / Sq Ft |
| 06/14/2024 06/14/24 | For Sale | $900,000 | -- | $193 / Sq Ft |
Source: North Texas Real Estate Information Systems (NTREIS)
Deed History
| Date | Type | Sale Price | Title Company |
|---|---|---|---|
| Vendors Lien | -- | -- |
Source: Public Records
Mortgage History
| Date | Status | Loan Amount | Loan Type |
|---|---|---|---|
| Open | $323,250 | Credit Line Revolving | |
| Closed | $0 | Undefined Multiple Amounts | |
| Closed | $271,559 | Purchase Money Mortgage | |
| Closed | $50,917 | No Value Available |
Source: Public Records
Similar Homes in Murphy, TX
Source: North Texas Real Estate Information Systems (NTREIS)
MLS Number: 20640509
APN: R-8101-00K-0080-1
Nearby Homes
- 400 Laurel Hill Ln
- 1107 Westminster Ave
- 405 Whisperfield Dr
- 1202 Crestwick Dr
- 1217 Avondale Dr
- 508 Wentworth Ln
- 1114 Crosswind Dr
- 1333 Thornwood Dr
- 436 Dakota Dr
- 1329 Windhaven Dr
- 122 Wentwood Dr
- 119 Windsor Dr
- 720 Mallard Trail
- 820 Owl Creek Dr
- 2703 Mary Ct
- 416 Gene Autry Ln
- 407 Sagebrush Trail
- 3611 Hogge Dr
- 517 Lochwood Dr
- 432 Ponderosa Trail
