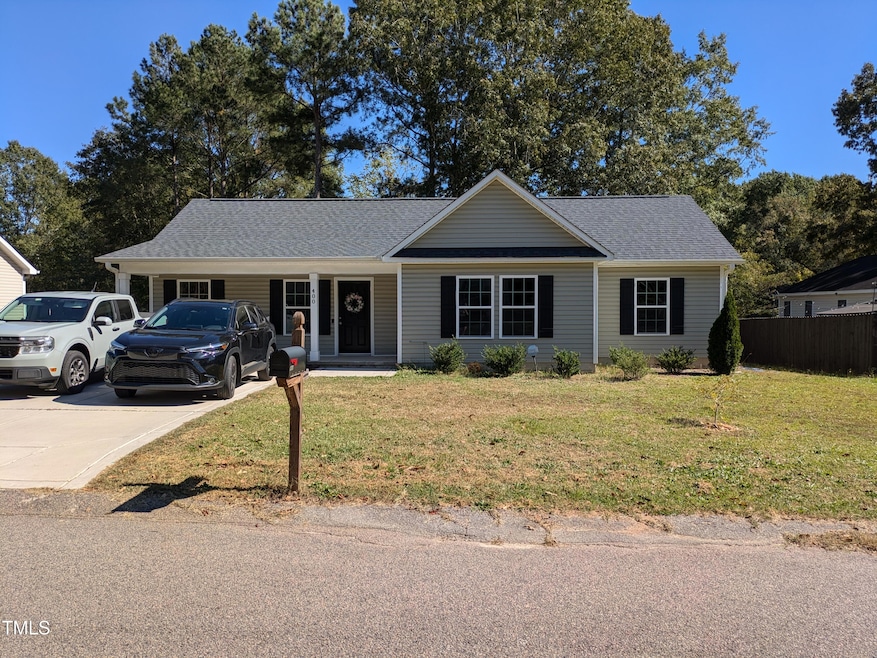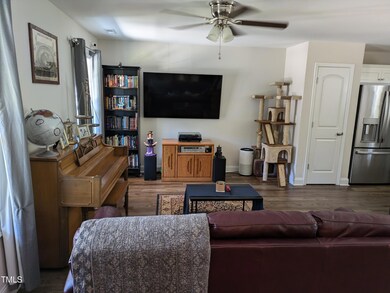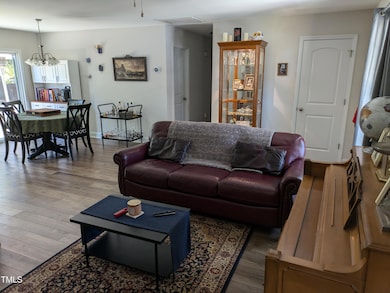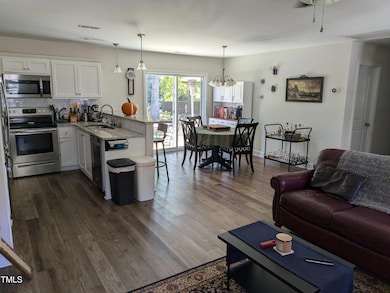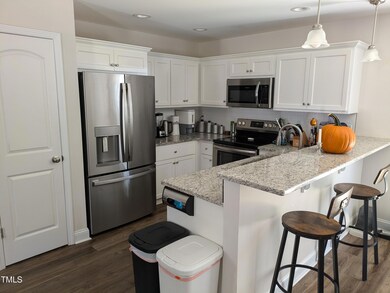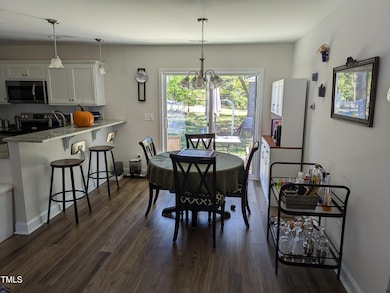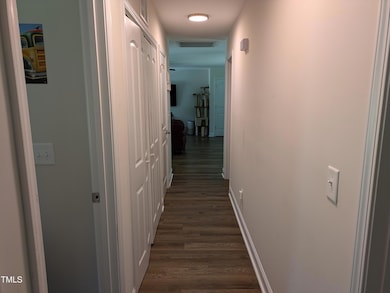
400 Macbeth Dr Broadway, NC 27505
Highlights
- No HOA
- Eat-In Kitchen
- Laundry closet
- Porch
- Patio
- Sliding Doors
About This Home
As of February 2025Welcome to Broadway NC, a cute little town with a couple of restaurants and a new park. Broadway carries a unique sense of timelessness. Simple, convenient, and friendly are some characteristics to describe Broadway. Envision yourself living in this well kept three bedroom, two bath ranch plan home and entertaining in the large wooded backyard. The home has laminate floors in the family room, kitchen and baths and granite countertops throughout and Stainless Steel appliances in the Kitchen. This Home is just 6 miles from Sanford and just 27 miles from Fort Liberty. Additionally you can travel to the RTP and Durham in just 40 minutes and to the RDU Airport in 45 minutes.
Last Buyer's Agent
Lisa Kicak
COLDWELL BANKER ADVANTAGE #2- HARNETT CO. License #308407

Home Details
Home Type
- Single Family
Est. Annual Taxes
- $2,660
Year Built
- Built in 2021
Lot Details
- 0.27 Acre Lot
Home Design
- Slab Foundation
- Blown-In Insulation
- Architectural Shingle Roof
- Asphalt Roof
- Vinyl Siding
Interior Spaces
- 1,290 Sq Ft Home
- 1-Story Property
- Smooth Ceilings
- Ceiling Fan
- Sliding Doors
- Family Room
- Scuttle Attic Hole
Kitchen
- Eat-In Kitchen
- Breakfast Bar
- Range
- Microwave
- Dishwasher
Flooring
- Carpet
- Laminate
Bedrooms and Bathrooms
- 3 Bedrooms
- 2 Full Bathrooms
Laundry
- Laundry closet
- Dryer
- Washer
Parking
- 2 Parking Spaces
- Private Driveway
- 2 Open Parking Spaces
Outdoor Features
- Patio
- Porch
Schools
- Broadway Elementary School
- East Lee Middle School
- Lee High School
Utilities
- Central Air
- Heat Pump System
- Electric Water Heater
- Septic Tank
Community Details
- No Home Owners Association
- Act Ii Subdivision
Listing and Financial Details
- Assessor Parcel Number 968251695500
Map
Home Values in the Area
Average Home Value in this Area
Property History
| Date | Event | Price | Change | Sq Ft Price |
|---|---|---|---|---|
| 02/25/2025 02/25/25 | Sold | $255,000 | -1.9% | $198 / Sq Ft |
| 01/23/2025 01/23/25 | Pending | -- | -- | -- |
| 11/23/2024 11/23/24 | For Sale | $259,990 | -- | $202 / Sq Ft |
Tax History
| Year | Tax Paid | Tax Assessment Tax Assessment Total Assessment is a certain percentage of the fair market value that is determined by local assessors to be the total taxable value of land and additions on the property. | Land | Improvement |
|---|---|---|---|---|
| 2024 | $2,964 | $239,600 | $20,000 | $219,600 |
| 2023 | $2,878 | $239,600 | $20,000 | $219,600 |
| 2022 | $1,806 | $130,800 | $20,000 | $110,800 |
| 2021 | $96 | $7,000 | $7,000 | $0 |
| 2020 | $97 | $7,000 | $7,000 | $0 |
| 2019 | $96 | $7,000 | $7,000 | $0 |
| 2018 | $112 | $8,000 | $8,000 | $0 |
| 2017 | $111 | $8,000 | $8,000 | $0 |
| 2016 | $111 | $8,000 | $8,000 | $0 |
| 2014 | $101 | $8,000 | $8,000 | $0 |
Mortgage History
| Date | Status | Loan Amount | Loan Type |
|---|---|---|---|
| Open | $165,750 | New Conventional | |
| Closed | $165,750 | New Conventional | |
| Previous Owner | $203,700 | New Conventional |
Deed History
| Date | Type | Sale Price | Title Company |
|---|---|---|---|
| Warranty Deed | $255,000 | None Listed On Document | |
| Warranty Deed | $255,000 | None Listed On Document | |
| Warranty Deed | $210,000 | Sterling Title | |
| Warranty Deed | $20,000 | None Available | |
| Deed | -- | -- | |
| Deed | $19,000 | -- |
Similar Homes in the area
Source: Doorify MLS
MLS Number: 10064089
APN: 9682-51-6955-00
- 208 E Harrington Ave
- 206 Mansfield Dr
- 119 Johnson St
- 116 Cats Dr
- 521 S Main St
- 105 Village Dr
- 0 Manassas Dr Unit 740809
- 6 Berke Thomas Rd
- 123 Seminole Fields Dr
- 57 Seminole Fields Dr
- 105 Seminole Fields Dr
- 105 Seminole Rd
- 176 Southern Estates Dr
- 672 Lee County Line Rd
- 136 Baneberry Place
- 135 Baneberry Dr
- 511 Mcarthur Rd
- 213 Vili Dr
- 216 Vili Dr
- 21 Mildred Place
