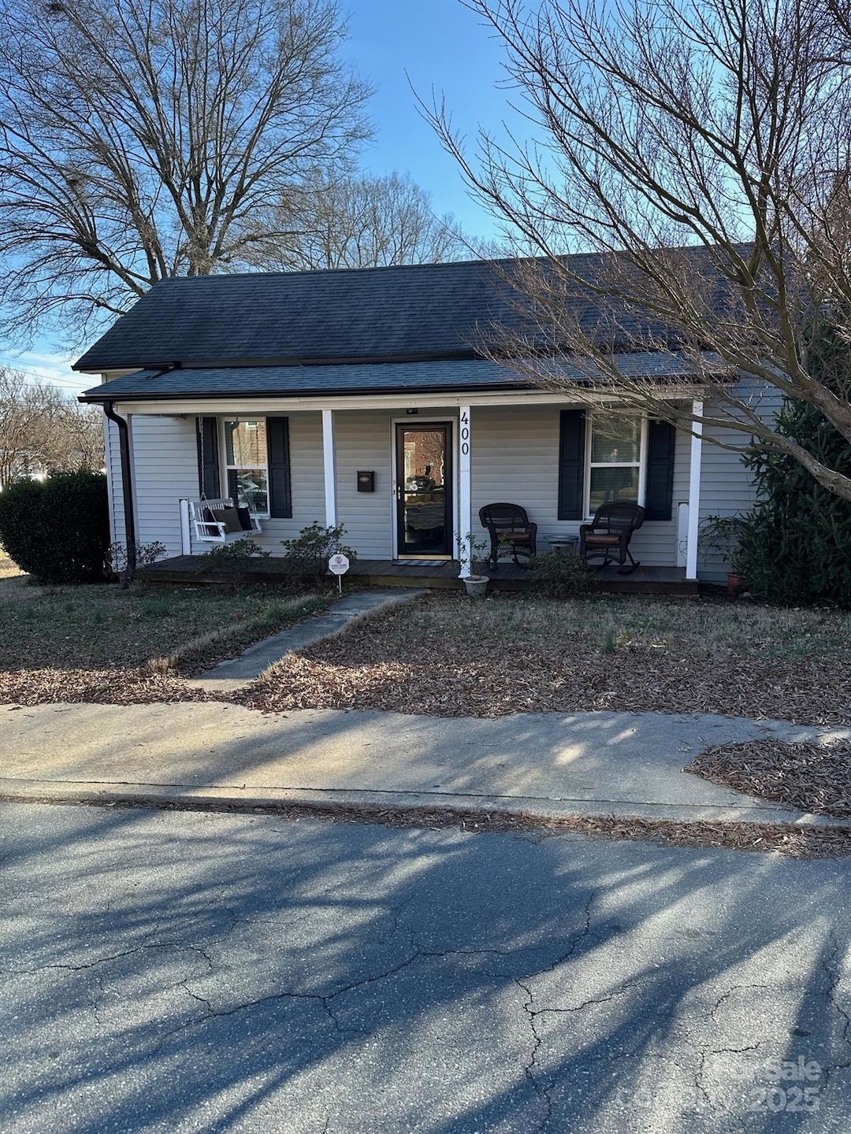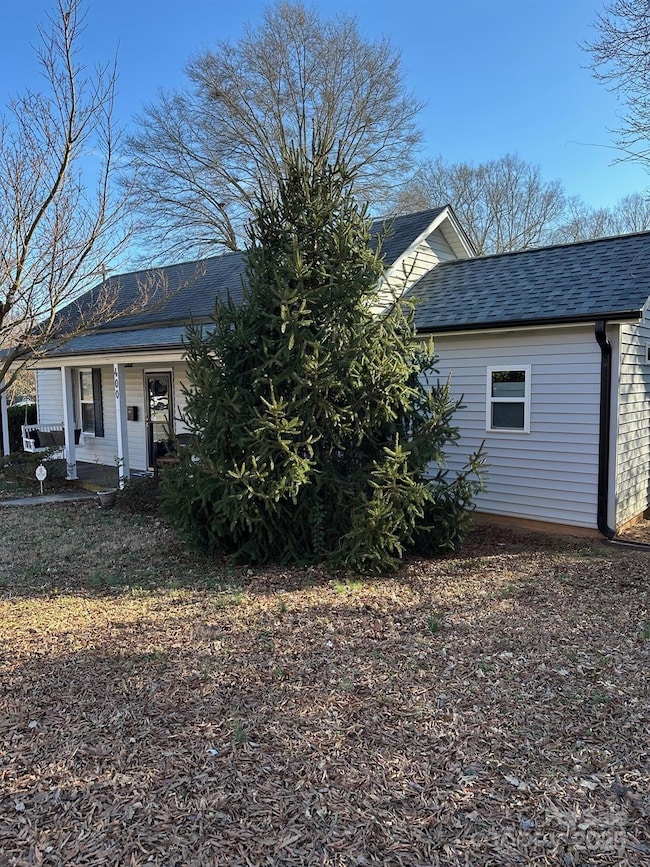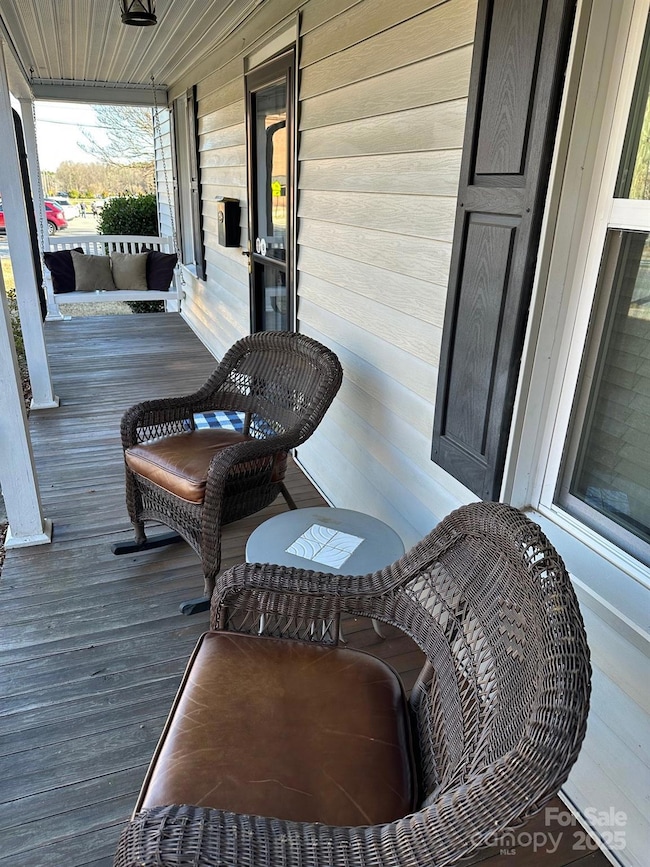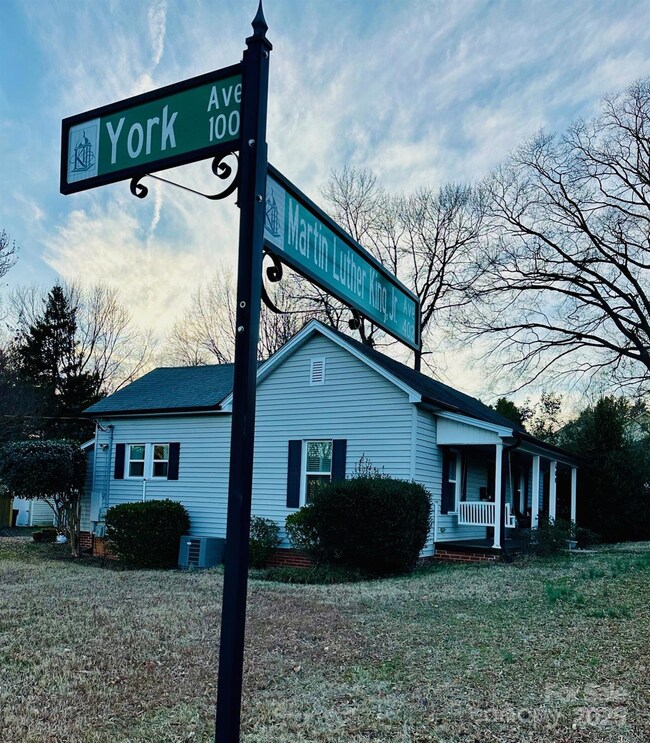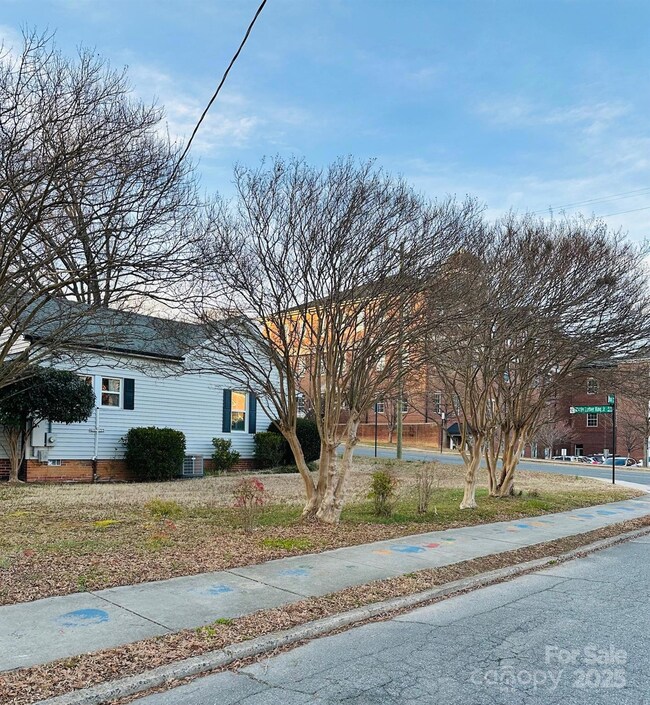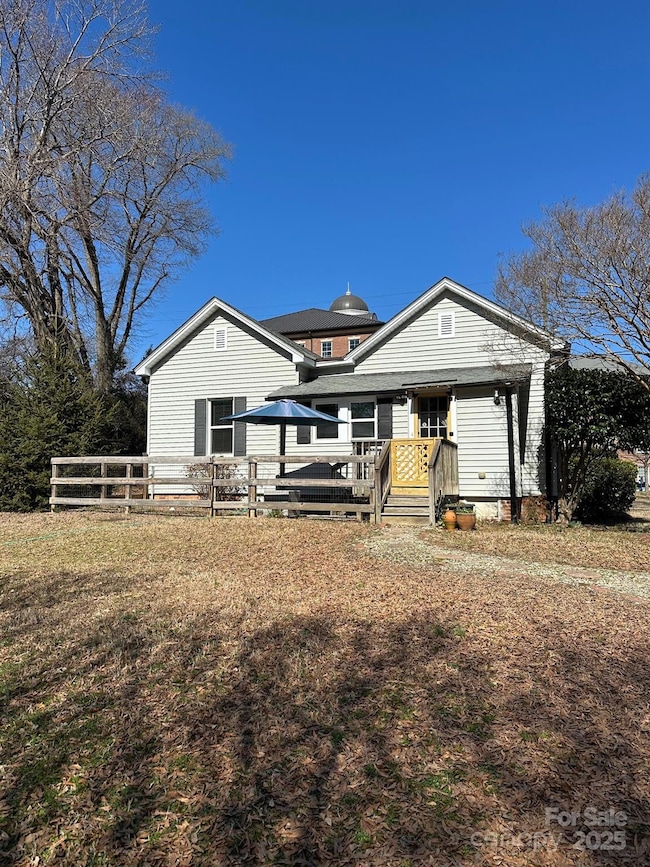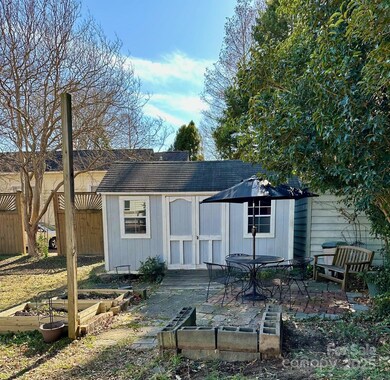
400 Martin Luther King Junior Ave Kannapolis, NC 28083
Estimated payment $1,910/month
Highlights
- Deck
- Wooded Lot
- Cottage
- Private Lot
- Wood Flooring
- Covered patio or porch
About This Home
2 bed 2 bath 1417 HSF renovated 1930 CHARMING MILL HOUSE on private .35 acre corner lot *LOCATION* Cabarrus County (.4 mi ) to revitalized Kannapolis downtown district -NEW DOUBLE sink custom tile bathroom addition w/walk-in shower, custom walk-in closets w/mirror door slides, mini chandeliers & WIFI lighting- play your GOOD MORNING HAPPY DANCE music! NEW windows 2023, Lots of light! Rocking chair porch! Ceiling fans, white cabinets, stainless appliances, HARDWWOODS , high ceilings, plantation shudders in large living room. 2 storage sheds(16'x10" & 10'x10'), garden boxes, stone patio w/firepit PRIVATE tree lined entertainment area, small dog fence w/new gate, new screen door, - MUDROOM-French drain -new crawl space insulation Lots of parking -(.4mi)Cannon Ballers Stadium- boutiques-breweries-baseball and more! -[AGENT OWNS PROPERTY] PROPERTY SOLD "AS IS" MOTIVATED TO MOVE ELDERLY FAMILY MEMBER
BACK ALLEY ADJOINS 5 PROPERIES-
Listing Agent
Southern Homes of the Carolinas, Inc Brokerage Email: julieweissrealtor@gmail.com License #232760

Home Details
Home Type
- Single Family
Est. Annual Taxes
- $2,872
Year Built
- Built in 1930
Lot Details
- Lot Dimensions are 115'x134'x115'x132'
- Back Yard Fenced
- Private Lot
- Corner Lot
- Level Lot
- Wooded Lot
- Property is zoned R8
Home Design
- Cottage
- Vinyl Siding
Interior Spaces
- 1,324 Sq Ft Home
- 1-Story Property
- Built-In Features
- Insulated Windows
- Window Screens
- Crawl Space
- Dryer
Kitchen
- Electric Oven
- Electric Cooktop
- Microwave
- Dishwasher
- Disposal
Flooring
- Wood
- Tile
Bedrooms and Bathrooms
- 2 Main Level Bedrooms
- Walk-In Closet
- Mirrored Closets Doors
- 2 Full Bathrooms
Parking
- Driveway
- 4 Open Parking Spaces
Outdoor Features
- Deck
- Covered patio or porch
- Fire Pit
- Shed
- Outbuilding
Schools
- A.L. Brown High School
Utilities
- Central Air
- Heat Pump System
- Electric Water Heater
Listing and Financial Details
- Assessor Parcel Number 5613-79-8329-0000
Map
Home Values in the Area
Average Home Value in this Area
Tax History
| Year | Tax Paid | Tax Assessment Tax Assessment Total Assessment is a certain percentage of the fair market value that is determined by local assessors to be the total taxable value of land and additions on the property. | Land | Improvement |
|---|---|---|---|---|
| 2024 | $2,872 | $252,970 | $72,000 | $180,970 |
| 2023 | $1,870 | $136,510 | $45,000 | $91,510 |
| 2022 | $1,870 | $136,510 | $45,000 | $91,510 |
| 2021 | $1,870 | $136,510 | $45,000 | $91,510 |
| 2020 | $1,870 | $136,510 | $45,000 | $91,510 |
| 2019 | $1,366 | $99,740 | $22,950 | $76,790 |
| 2018 | $1,346 | $99,740 | $22,950 | $76,790 |
| 2017 | $1,327 | $99,740 | $22,950 | $76,790 |
| 2016 | $1,327 | $112,940 | $37,800 | $75,140 |
| 2015 | -- | $112,940 | $37,800 | $75,140 |
| 2014 | -- | $112,940 | $37,800 | $75,140 |
Property History
| Date | Event | Price | Change | Sq Ft Price |
|---|---|---|---|---|
| 03/20/2025 03/20/25 | Price Changed | $299,999 | -10.4% | $227 / Sq Ft |
| 03/08/2025 03/08/25 | For Sale | $334,900 | -- | $253 / Sq Ft |
Deed History
| Date | Type | Sale Price | Title Company |
|---|---|---|---|
| Warranty Deed | $119,000 | None Available | |
| Warranty Deed | $75,000 | -- | |
| Warranty Deed | $22,500 | -- |
Mortgage History
| Date | Status | Loan Amount | Loan Type |
|---|---|---|---|
| Open | $104,000 | Purchase Money Mortgage | |
| Previous Owner | $103,500 | Credit Line Revolving | |
| Previous Owner | $71,250 | Fannie Mae Freddie Mac |
Similar Homes in Kannapolis, NC
Source: Canopy MLS (Canopy Realtor® Association)
MLS Number: 4225728
APN: 5613-79-8329-0000
- 517 Denver St
- 102 Basin Ave
- 405 E 3rd St
- 495 Carver St
- 314 N Ridge Ave
- 310 Center St
- 505 Tuttlewood Dr
- 606 Carver St
- 212 James St Unit 16
- 208 James St
- 6391 Lopez Ct
- 212 Old Centergrove Rd Unit 111
- 201 Allen St
- 215 Johndy Ave
- 0 Jackson Park Rd
- 5810 Pittmon Ln
- 00 Centergrove Rd
- 5830 Pittmon Ln
- 5840 Pittmon Ln
- 5850 Pittmon Ln
