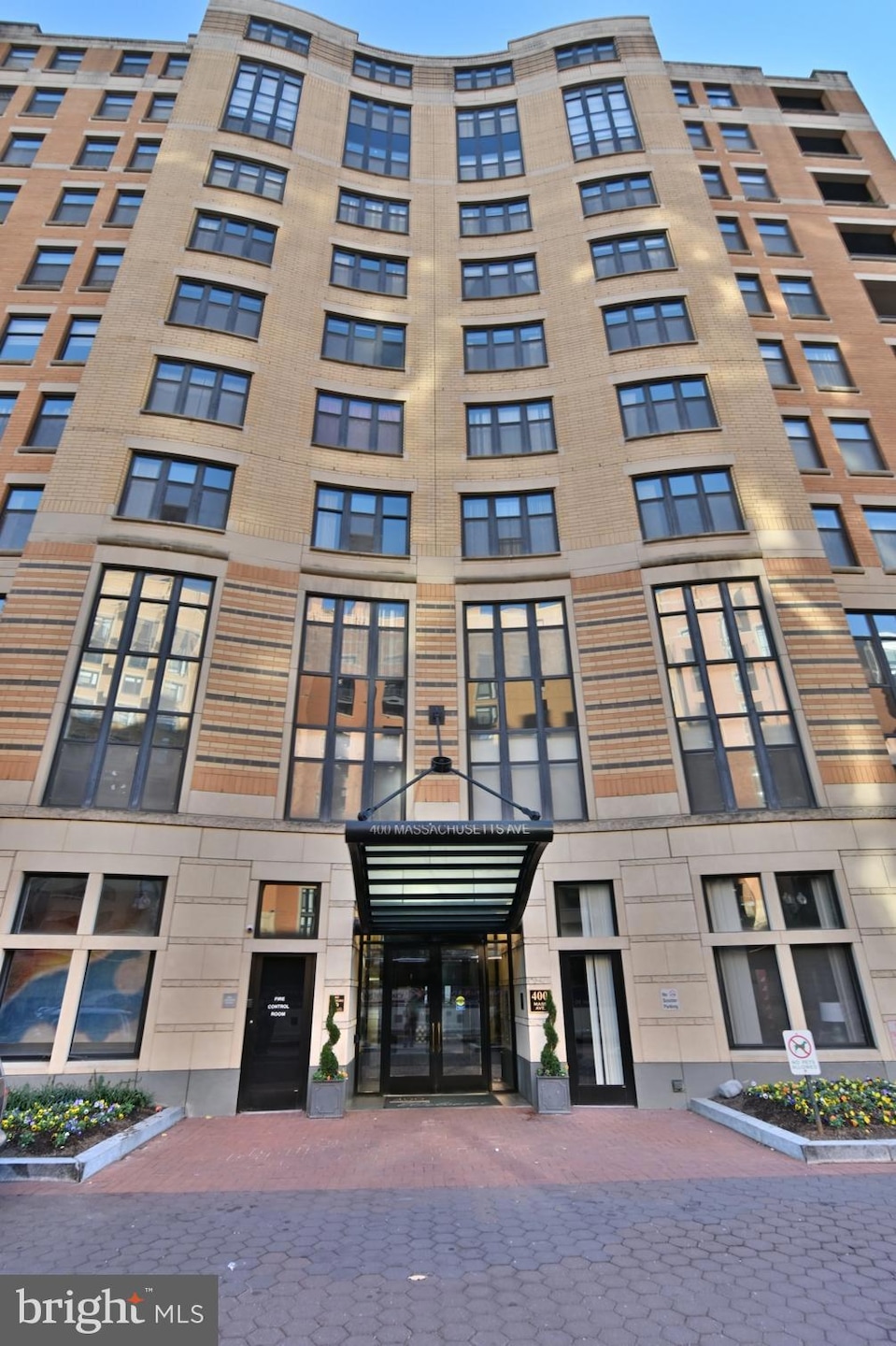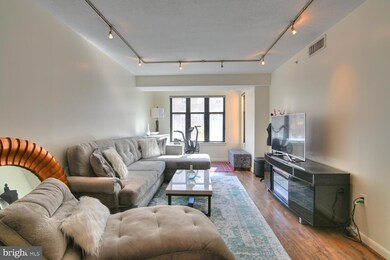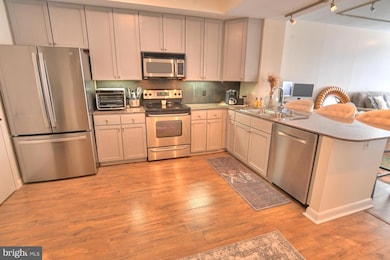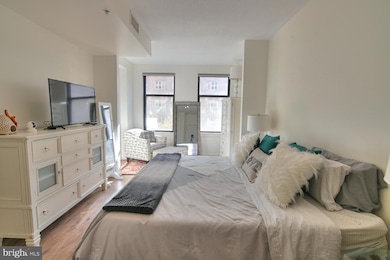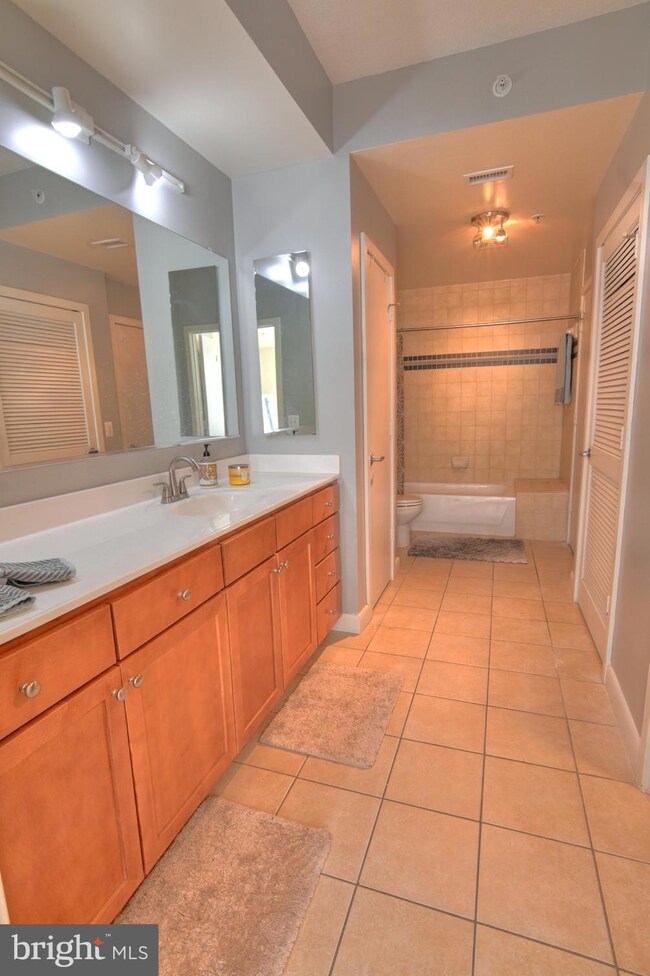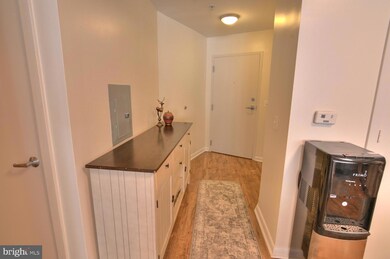
Estimated payment $3,932/month
Highlights
- Concierge
- Fitness Center
- Rooftop Deck
- Roof Top Pool
- 24-Hour Security
- 3-minute walk to Milian Park
About This Home
Welcome to this Sunlit, south-facing Exceptional 1 bedroom condo, flooded with natural light and flexible space! The Open Layout includes a den/sitting area extending the living room, ideal for a home office, workout area, or guest space. The Sleek Kitchen features stainless steel appliances, extended granite counter space and pantry, while luxury vinyl plank flooring and fresh paint throughout add a stylish touch. Spacious Bedroom flows into a cozy Sitting Area, connecting to a Full Bathroom with New Light Fixture, Oversized Vanity, Ceramic Tile Floors, In-Unit Washer-Dryer, Walk-In Closet and Linen Closet. Newly installed NEST System and New HVAC Unit installed 3.5 yeas ago. Positioned conveniently on the 4th floor, near the elevator, this unit also comes with its own Prime Garage Parking Space and a Storage Unit—An Invaluable Combination! 400 Massachusetts Ave is pet-friendly with 24/7 Concierge Service, Fitness Center, Party Room and Business Center, set in DC's lively Penn Quarter/Chinatown. Enjoy the Rooftop Deck’s stunning views of the Washington Monument and U.S. Capitol, with seating, grills, outdoor pool, and a community garden. Steps from multiple Metro stations, this location offers the best of DC’s dining, culture, and shopping!
Property Details
Home Type
- Condominium
Est. Annual Taxes
- $4,299
Year Built
- Built in 2004
Lot Details
- East Facing Home
- Extensive Hardscape
- Property is in excellent condition
HOA Fees
- $672 Monthly HOA Fees
Parking
- Assigned parking located at #P1-125C
- Parking Storage or Cabinetry
- Front Facing Garage
- Garage Door Opener
Home Design
- Traditional Architecture
- Brick Exterior Construction
Interior Spaces
- 950 Sq Ft Home
- Property has 1 Level
- Open Floorplan
- Window Treatments
- Entrance Foyer
- Combination Dining and Living Room
Kitchen
- Gourmet Kitchen
- Electric Oven or Range
- Built-In Microwave
- Ice Maker
- Dishwasher
- Stainless Steel Appliances
- Upgraded Countertops
- Disposal
Bedrooms and Bathrooms
- 1 Main Level Bedroom
- Walk-In Closet
- 1 Full Bathroom
- Bathtub with Shower
Laundry
- Laundry in unit
- Stacked Washer and Dryer
Home Security
- Surveillance System
- Exterior Cameras
Accessible Home Design
- Doors with lever handles
- Level Entry For Accessibility
Outdoor Features
- Roof Top Pool
- Rooftop Deck
- Terrace
- Exterior Lighting
- Outdoor Storage
- Outdoor Grill
- Wrap Around Porch
Utilities
- Forced Air Heating and Cooling System
- Electric Water Heater
- Cable TV Available
Listing and Financial Details
- Tax Lot 2525
- Assessor Parcel Number 0517//2525
Community Details
Overview
- Association fees include common area maintenance, exterior building maintenance, pool(s), reserve funds, sewer, trash, water, snow removal, insurance, management
- High-Rise Condominium
- Central Community
- Central Subdivision
- Property Manager
Amenities
- Concierge
- Common Area
- Meeting Room
- Party Room
- Community Storage Space
Recreation
Pet Policy
- Dogs and Cats Allowed
Security
- 24-Hour Security
- Front Desk in Lobby
- Fire Sprinkler System
Map
About This Building
Home Values in the Area
Average Home Value in this Area
Tax History
| Year | Tax Paid | Tax Assessment Tax Assessment Total Assessment is a certain percentage of the fair market value that is determined by local assessors to be the total taxable value of land and additions on the property. | Land | Improvement |
|---|---|---|---|---|
| 2024 | $4,299 | $520,940 | $156,280 | $364,660 |
| 2023 | $4,490 | $542,950 | $162,880 | $380,070 |
| 2022 | $4,332 | $523,360 | $157,010 | $366,350 |
| 2021 | $4,374 | $527,860 | $158,360 | $369,500 |
| 2020 | $4,421 | $520,090 | $156,030 | $364,060 |
| 2019 | $4,282 | $503,790 | $151,140 | $352,650 |
| 2018 | $4,012 | $471,980 | $0 | $0 |
| 2017 | $3,993 | $469,720 | $0 | $0 |
| 2016 | $3,871 | $455,460 | $0 | $0 |
| 2015 | $3,825 | $449,980 | $0 | $0 |
| 2014 | $2,676 | $423,990 | $0 | $0 |
Property History
| Date | Event | Price | Change | Sq Ft Price |
|---|---|---|---|---|
| 04/04/2025 04/04/25 | Price Changed | $519,900 | -1.9% | $547 / Sq Ft |
| 01/10/2025 01/10/25 | Price Changed | $529,900 | -3.6% | $558 / Sq Ft |
| 11/15/2024 11/15/24 | For Sale | $549,900 | +9.4% | $579 / Sq Ft |
| 01/06/2023 01/06/23 | Sold | $502,500 | -3.3% | $461 / Sq Ft |
| 11/28/2022 11/28/22 | Price Changed | $519,900 | -1.0% | $477 / Sq Ft |
| 10/31/2022 10/31/22 | Price Changed | $525,000 | -0.9% | $482 / Sq Ft |
| 10/17/2022 10/17/22 | Price Changed | $530,000 | -1.9% | $487 / Sq Ft |
| 09/15/2022 09/15/22 | For Sale | $540,000 | +25.6% | $496 / Sq Ft |
| 06/06/2012 06/06/12 | Sold | $430,000 | -2.3% | $453 / Sq Ft |
| 05/10/2012 05/10/12 | Pending | -- | -- | -- |
| 01/27/2012 01/27/12 | For Sale | $439,900 | 0.0% | $463 / Sq Ft |
| 01/03/2012 01/03/12 | Pending | -- | -- | -- |
| 12/08/2011 12/08/11 | For Sale | $439,900 | -- | $463 / Sq Ft |
Deed History
| Date | Type | Sale Price | Title Company |
|---|---|---|---|
| Deed | $502,500 | Aedis Title | |
| Warranty Deed | $430,000 | -- | |
| Warranty Deed | $430,000 | -- | |
| Warranty Deed | $410,000 | -- | |
| Warranty Deed | $332,174 | -- |
Mortgage History
| Date | Status | Loan Amount | Loan Type |
|---|---|---|---|
| Open | $402,000 | New Conventional | |
| Previous Owner | $375,000 | New Conventional | |
| Previous Owner | $320,000 | New Conventional | |
| Previous Owner | $235,000 | New Conventional | |
| Previous Owner | $328,000 | New Conventional | |
| Previous Owner | $357,500 | New Conventional | |
| Previous Owner | $348,000 | Adjustable Rate Mortgage/ARM | |
| Previous Owner | $315,560 | New Conventional |
Similar Homes in Washington, DC
Source: Bright MLS
MLS Number: DCDC2168680
APN: 0517-2525
- 400 Massachusetts Ave NW Unit 701
- 400 Massachusetts Ave NW Unit 713
- 400 Massachusetts Ave NW Unit 1214
- 400 Massachusetts Ave NW Unit 423
- 400 Massachusetts Ave NW Unit 610
- 301 Massachusetts Ave NW Unit 804
- 301 Massachusetts Ave NW Unit 906
- 301 Massachusetts Ave NW Unit 1104
- 301 Massachusetts Ave NW Unit 204
- 301 Massachusetts Ave NW Unit 102
- 811 4th St NW Unit 610
- 811 4th St NW Unit 112
- 811 4th St NW Unit 810
- 811 4th St NW Unit 1011
- 811 4th St NW Unit 502
- 811 4th St NW Unit 701
- 811 4th St NW Unit 1214
- 811 4th St NW Unit 720
- 809 6th St NW Unit 41
- 950 3rd St NW Unit 307
