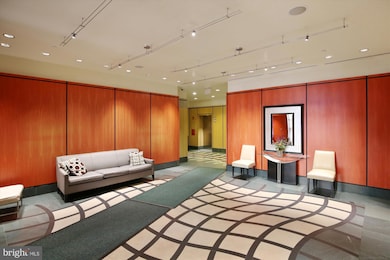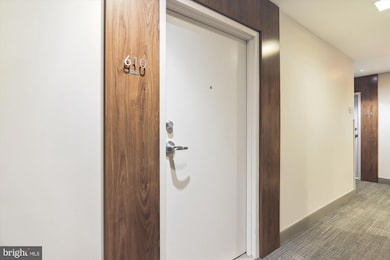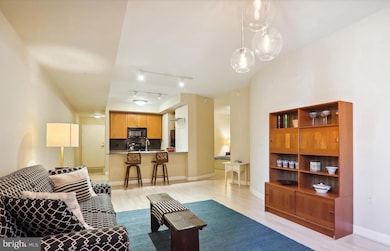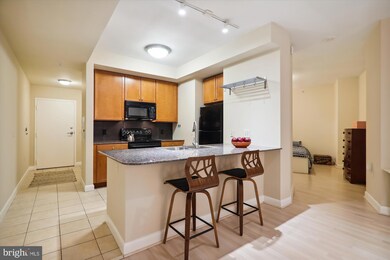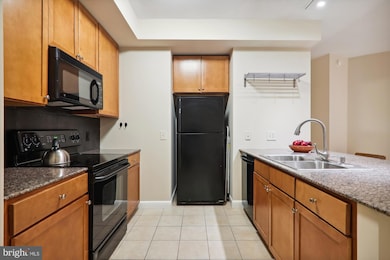
Estimated payment $2,987/month
Highlights
- Concierge
- Open Floorplan
- Party Room
- Fitness Center
- Lap or Exercise Community Pool
- 3-minute walk to Milian Park
About This Home
Looking for a cozy, affordable urban retreat in one of DC’s most vibrant neighborhoods? Amazing space for the price with over 700 square feet! You’ll appreciate how quiet and peaceful this junior one bedroom condo is, with the hustle and bustle of city life feeling worlds away. Unique, open floorplan, granite counters, a walk-in closet, a newer HVAC system, fresh paint, and an in-unit washer and dryer. It’s a junior one bedroom offering the perfect blank canvas for you to make this home your very own! This stunning building has all the amenities you want including a 24/7 concierge, gym, and amazing sunset and city views from the popular rooftop deck. Commuting is a breeze with Gallery Place, Judiciary Square, and Union Station Metro stops nearby, plus I-395. Only two blocks from Georgetown Law School, this is a prime downtown DC location with top DC restaurants, trendy shopping, and plenty of entertainment venues. You'll be moments from Capital One Arena, the National Portrait Gallery, Building Museum, and National Mall. Seller willing to provide a subsidy towards renting in-building garage parking. Build equity in a high-demand area. Imagine the possibilities!
Open House Schedule
-
Saturday, April 26, 20251:00 to 4:00 pm4/26/2025 1:00:00 PM +00:004/26/2025 4:00:00 PM +00:00Prime location and unbeatable price! Whether you are looking for convenience or a new home to personalize to your taste, this move-in ready condo is where it starts. Open floorplan, amenity rich building, close to Metro, I-395, Capital One Arena, the Smithsonian and so much more. This is an opportunity you do not want to miss!Add to Calendar
Property Details
Home Type
- Condominium
Est. Annual Taxes
- $3,431
Year Built
- Built in 2004
Lot Details
- Two or More Common Walls
- Northwest Facing Home
- Property is in good condition
HOA Fees
- $585 Monthly HOA Fees
Home Design
- Brick Exterior Construction
- Concrete Perimeter Foundation
Interior Spaces
- 735 Sq Ft Home
- Property has 1 Level
- Open Floorplan
- Partially Furnished
- Built-In Features
- Double Pane Windows
- Window Treatments
- Window Screens
- Combination Dining and Living Room
Kitchen
- Electric Oven or Range
- Microwave
- Dishwasher
- Disposal
Bedrooms and Bathrooms
- 1 Main Level Bedroom
- Walk-In Closet
- 1 Full Bathroom
- Bathtub with Shower
Laundry
- Laundry in unit
- Stacked Washer and Dryer
Home Security
Parking
- On-Site Parking for Rent
- Off-Street Parking
Location
- Suburban Location
Utilities
- Forced Air Heating and Cooling System
- Vented Exhaust Fan
- 120/240V
- Electric Water Heater
- Municipal Trash
- Cable TV Available
Listing and Financial Details
- Tax Lot 2558
- Assessor Parcel Number 0517//2558
Community Details
Overview
- Association fees include common area maintenance, exterior building maintenance, management, insurance, pool(s), reserve funds, snow removal, trash, water, sewer
- 256 Units
- High-Rise Condominium
- Central Community
- Central Subdivision
- Property Manager
Amenities
- Concierge
- Common Area
- Party Room
- Elevator
Recreation
Pet Policy
- Pets allowed on a case-by-case basis
- Pet Size Limit
Security
- Security Service
- Front Desk in Lobby
- Fire and Smoke Detector
- Fire Sprinkler System
Map
About This Building
Home Values in the Area
Average Home Value in this Area
Tax History
| Year | Tax Paid | Tax Assessment Tax Assessment Total Assessment is a certain percentage of the fair market value that is determined by local assessors to be the total taxable value of land and additions on the property. | Land | Improvement |
|---|---|---|---|---|
| 2024 | $3,431 | $418,810 | $125,640 | $293,170 |
| 2023 | $3,594 | $437,490 | $131,250 | $306,240 |
| 2022 | $3,457 | $420,480 | $126,140 | $294,340 |
| 2021 | $3,475 | $422,120 | $126,640 | $295,480 |
| 2020 | $3,503 | $412,160 | $123,650 | $288,510 |
| 2019 | $3,410 | $401,200 | $120,360 | $280,840 |
| 2018 | $3,195 | $375,860 | $0 | $0 |
| 2017 | $3,164 | $372,180 | $0 | $0 |
| 2016 | $3,051 | $358,930 | $0 | $0 |
| 2015 | $3,016 | $354,790 | $0 | $0 |
| 2014 | $2,061 | $334,390 | $0 | $0 |
Property History
| Date | Event | Price | Change | Sq Ft Price |
|---|---|---|---|---|
| 04/01/2025 04/01/25 | Price Changed | $379,000 | -2.6% | $516 / Sq Ft |
| 02/27/2025 02/27/25 | Price Changed | $389,000 | -2.7% | $529 / Sq Ft |
| 01/14/2025 01/14/25 | Price Changed | $399,900 | -2.9% | $544 / Sq Ft |
| 10/11/2024 10/11/24 | For Sale | $412,000 | +19.4% | $561 / Sq Ft |
| 01/14/2014 01/14/14 | Sold | $345,000 | -2.8% | $469 / Sq Ft |
| 12/27/2013 12/27/13 | Pending | -- | -- | -- |
| 12/02/2013 12/02/13 | For Sale | $355,000 | 0.0% | $483 / Sq Ft |
| 11/17/2013 11/17/13 | Pending | -- | -- | -- |
| 10/24/2013 10/24/13 | Price Changed | $355,000 | -1.4% | $483 / Sq Ft |
| 09/26/2013 09/26/13 | Price Changed | $360,000 | -3.7% | $490 / Sq Ft |
| 09/19/2013 09/19/13 | For Sale | $374,000 | -- | $509 / Sq Ft |
Deed History
| Date | Type | Sale Price | Title Company |
|---|---|---|---|
| Deed | -- | -- | |
| Warranty Deed | $318,000 | -- | |
| Warranty Deed | $231,880 | -- |
Mortgage History
| Date | Status | Loan Amount | Loan Type |
|---|---|---|---|
| Previous Owner | $25,440 | New Conventional | |
| Previous Owner | $233,000 | New Conventional | |
| Previous Owner | $185,500 | New Conventional |
Similar Homes in Washington, DC
Source: Bright MLS
MLS Number: DCDC2161722
APN: 0517-2558
- 400 Massachusetts Ave NW Unit 701
- 400 Massachusetts Ave NW Unit 713
- 400 Massachusetts Ave NW Unit 1214
- 400 Massachusetts Ave NW Unit 423
- 400 Massachusetts Ave NW Unit 610
- 301 Massachusetts Ave NW Unit 804
- 301 Massachusetts Ave NW Unit 906
- 301 Massachusetts Ave NW Unit 1104
- 301 Massachusetts Ave NW Unit 204
- 301 Massachusetts Ave NW Unit 102
- 811 4th St NW Unit 610
- 811 4th St NW Unit 112
- 811 4th St NW Unit 810
- 811 4th St NW Unit 1011
- 811 4th St NW Unit 502
- 811 4th St NW Unit 701
- 811 4th St NW Unit 1214
- 811 4th St NW Unit 720
- 809 6th St NW Unit 41
- 950 3rd St NW Unit 307

