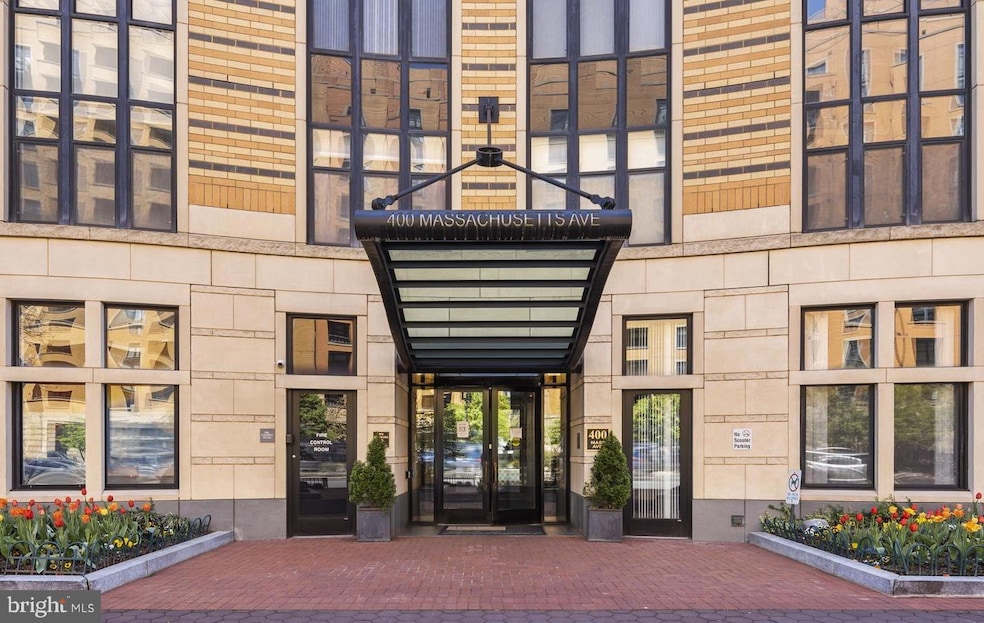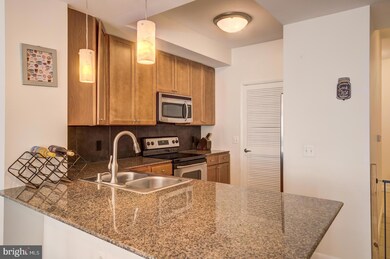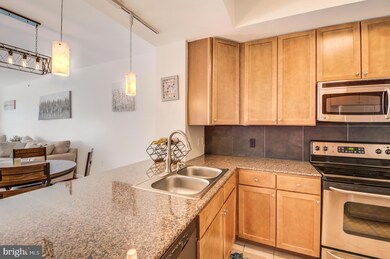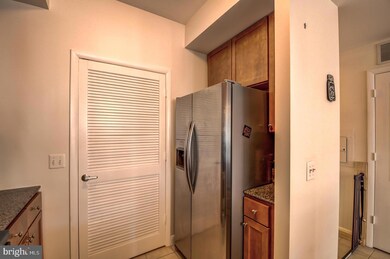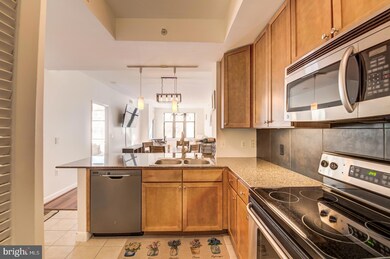
Estimated payment $4,046/month
Highlights
- Concierge
- Open Floorplan
- Wood Flooring
- Fitness Center
- Contemporary Architecture
- 3-minute walk to Milian Park
About This Home
Welcome home to a one of a kind one bedroom condo right in the heart of DC. This unit features a stunning spacious floor plan with over 900 sq/ft of living space! This bright and airy floor plan has plenty of natural light thanks to the oversized windows and gleaming hardwood floors. The open-concept kitchen boasts granite counters, stainless steel appliances, and maple cabinets with an abundance of storage. This condo comes complete with an en-suite dual-entry bathroom featuring a spacious walk-in closet. This property is an outstanding place to call home with a close-knit community of owners who truly care about their home. The building features a 24-hour concierge/front desk with a in-house building manager. Secured building with a private gated pet-relief area, and secured bike storage. The condo fee includes Verizon FIOS, water & trash removal. Everything you need is within walking distance: Metro stations (Gallery Place & Judiciary Square), 2-minute drive to I-395N and the GW Parkway .Some of the features that residents love include the large format fitness center (complete with Nautilus machines, free-weights, cables, treadmills, and bikes), an inviting community room (featuring a large screen TV, pool table, Foosball, and plenty of seating. Incredible rooftop complete with a lap pool, BBQ grills, and an expansive view of DC (This property is the place to be on the 4th of July!). This unit comes with a dedicated secure underground garage parking space. Your home is situated just minutes from basically everything in the heart of DC. Within 5 blocks in any direction, you could be at Union Station, the National Mall, City Center, Convention Center, and Museums many of DC’s top-rated restaurants, and the Capital One Arena. (See agent notes for showings)
Property Details
Home Type
- Condominium
Est. Annual Taxes
- $4,328
Year Built
- Built in 2004
HOA Fees
- $672 Monthly HOA Fees
Parking
- Handicap Parking
- Assigned parking located at #446c
- Basement Garage
- Electric Vehicle Home Charger
- Lighted Parking
- Front Facing Garage
- Garage Door Opener
- Secure Parking
Home Design
- Contemporary Architecture
- Brick Exterior Construction
Interior Spaces
- 960 Sq Ft Home
- Property has 1 Level
- Open Floorplan
- Wood Flooring
- Stacked Washer and Dryer
Kitchen
- Electric Oven or Range
- Microwave
- Ice Maker
- Dishwasher
- Upgraded Countertops
- Disposal
Bedrooms and Bathrooms
- 1 Main Level Bedroom
- 1 Full Bathroom
Utilities
- Central Air
- Heat Pump System
- Vented Exhaust Fan
- Electric Water Heater
Listing and Financial Details
- Assessor Parcel Number 0517//2572
Community Details
Overview
- Association fees include custodial services maintenance, exterior building maintenance, insurance, management, reserve funds, trash, snow removal, pool(s), recreation facility
- High-Rise Condominium
- Central Community
- Central Subdivision
- Property Manager
Amenities
- Concierge
- Community Center
- Meeting Room
- Recreation Room
Recreation
Pet Policy
- No Pets Allowed
Security
- Security Service
Map
About This Building
Home Values in the Area
Average Home Value in this Area
Tax History
| Year | Tax Paid | Tax Assessment Tax Assessment Total Assessment is a certain percentage of the fair market value that is determined by local assessors to be the total taxable value of land and additions on the property. | Land | Improvement |
|---|---|---|---|---|
| 2024 | $4,328 | $524,390 | $157,320 | $367,070 |
| 2023 | $4,520 | $546,490 | $163,950 | $382,540 |
| 2022 | $4,361 | $526,830 | $158,050 | $368,780 |
| 2021 | $4,405 | $531,470 | $159,440 | $372,030 |
| 2020 | $3,808 | $523,650 | $157,090 | $366,560 |
| 2019 | $3,675 | $507,150 | $152,140 | $355,010 |
| 2018 | $3,727 | $475,130 | $0 | $0 |
| 2017 | $4,019 | $472,860 | $0 | $0 |
| 2016 | $3,897 | $458,450 | $0 | $0 |
| 2015 | $3,850 | $452,950 | $0 | $0 |
| 2014 | -- | $426,780 | $0 | $0 |
Property History
| Date | Event | Price | Change | Sq Ft Price |
|---|---|---|---|---|
| 04/23/2025 04/23/25 | For Sale | $539,900 | 0.0% | $562 / Sq Ft |
| 11/15/2024 11/15/24 | Rented | $2,200 | 0.0% | -- |
| 11/09/2024 11/09/24 | Under Contract | -- | -- | -- |
| 11/04/2024 11/04/24 | For Rent | $2,200 | 0.0% | -- |
| 08/09/2018 08/09/18 | Sold | $535,000 | -0.9% | $557 / Sq Ft |
| 07/22/2018 07/22/18 | Pending | -- | -- | -- |
| 07/13/2018 07/13/18 | Price Changed | $539,900 | +22.7% | $562 / Sq Ft |
| 07/13/2018 07/13/18 | For Sale | $439,900 | -- | $458 / Sq Ft |
Deed History
| Date | Type | Sale Price | Title Company |
|---|---|---|---|
| Deed | -- | -- | |
| Special Warranty Deed | $535,000 | Kvs Title Llc | |
| Warranty Deed | $405,000 | -- |
Mortgage History
| Date | Status | Loan Amount | Loan Type |
|---|---|---|---|
| Previous Owner | $160,000 | New Conventional |
Similar Homes in Washington, DC
Source: Bright MLS
MLS Number: DCDC2197030
APN: 0517-2572
- 400 Massachusetts Ave NW Unit 701
- 400 Massachusetts Ave NW Unit 713
- 400 Massachusetts Ave NW Unit 1214
- 400 Massachusetts Ave NW Unit 423
- 400 Massachusetts Ave NW Unit 610
- 301 Massachusetts Ave NW Unit 804
- 301 Massachusetts Ave NW Unit 906
- 301 Massachusetts Ave NW Unit 1104
- 301 Massachusetts Ave NW Unit 204
- 301 Massachusetts Ave NW Unit 102
- 811 4th St NW Unit 610
- 811 4th St NW Unit 112
- 811 4th St NW Unit 810
- 811 4th St NW Unit 1011
- 811 4th St NW Unit 502
- 811 4th St NW Unit 701
- 811 4th St NW Unit 1214
- 811 4th St NW Unit 720
- 809 6th St NW Unit 41
- 950 3rd St NW Unit 307
