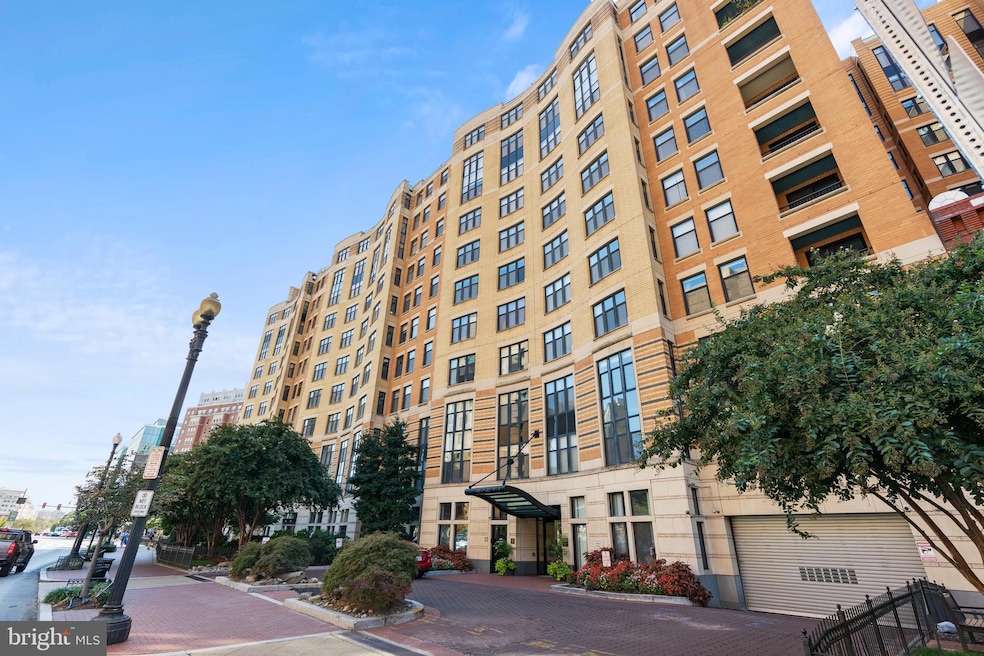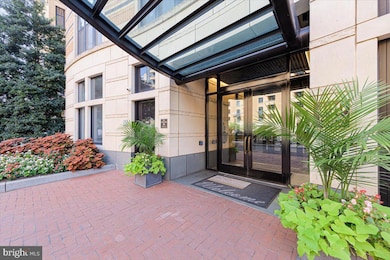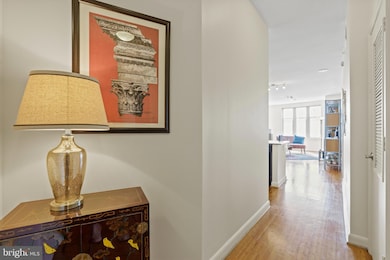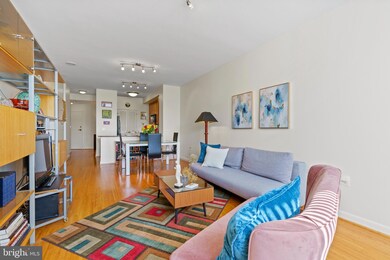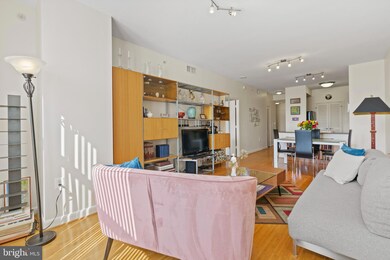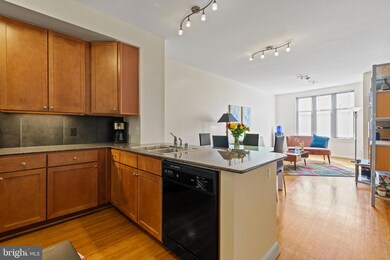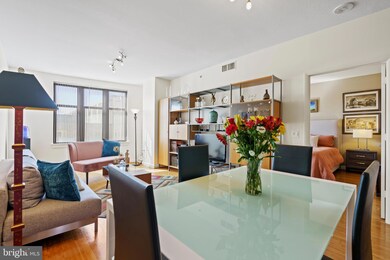
Highlights
- Concierge
- Gourmet Kitchen
- Contemporary Architecture
- Fitness Center
- Open Floorplan
- 3-minute walk to Milian Park
About This Home
As of March 2025Price Reduction !... Great location! Fabulous building. Enjoy living in this large one bedroom one bathroom condo located on the quiet, sunny side of the building.
This beautiful property features upgraded kitchen appliances, granite countertops, bar seating, abundance of closets, hardwood floors, and washer/dryer in the unit. Assigned parking space #437.
The amenities of the building are incredible with its roof top terrace providing breathtaking 360 degree views of DC, swimming pool, gas grills, plenty of seating creating a very relaxing and entertaining environment. The building features a fitness room and a separate community room with plenty of space to work, relax with friends and even play pool. 24 hour desk and concierge service desk.
Close to Chinatown, the Smithsonian Museums, Georgetown Law School, Judiciary Square Metro, I-395, endless restaurants, and entertainment.
Property Details
Home Type
- Condominium
Est. Annual Taxes
- $2,837
Year Built
- Built in 2004
HOA Fees
- $646 Monthly HOA Fees
Parking
- Assigned parking located at #437
- Basement Garage
- Rear-Facing Garage
- Garage Door Opener
Home Design
- Contemporary Architecture
Interior Spaces
- 890 Sq Ft Home
- Property has 1 Level
- Open Floorplan
- Bar
- Recessed Lighting
- Window Treatments
- Combination Dining and Living Room
- Wood Flooring
- Home Security System
Kitchen
- Gourmet Kitchen
- Electric Oven or Range
- Self-Cleaning Oven
- Built-In Range
- Built-In Microwave
- Ice Maker
- ENERGY STAR Qualified Dishwasher
- Stainless Steel Appliances
- Kitchen Island
- Disposal
Bedrooms and Bathrooms
- 1 Main Level Bedroom
- Walk-In Closet
- 1 Full Bathroom
- Bathtub with Shower
Laundry
- Laundry in unit
- Electric Dryer
- ENERGY STAR Qualified Washer
Utilities
- Central Heating and Cooling System
- Vented Exhaust Fan
- Electric Water Heater
Additional Features
- Doors are 32 inches wide or more
- Property is in excellent condition
Listing and Financial Details
- Assessor Parcel Number 0517//2519
Community Details
Overview
- Association fees include custodial services maintenance, all ground fee, exterior building maintenance, management, recreation facility, reserve funds, snow removal, trash, parking fee
- High-Rise Condominium
- Central Community
- Mount Vernon Subdivision
- Property Manager
Amenities
- Concierge
- Meeting Room
- Party Room
Recreation
Pet Policy
- Pets allowed on a case-by-case basis
Security
- Security Service
- Front Desk in Lobby
- Fire and Smoke Detector
- Fire Sprinkler System
Map
About This Building
Home Values in the Area
Average Home Value in this Area
Property History
| Date | Event | Price | Change | Sq Ft Price |
|---|---|---|---|---|
| 03/20/2025 03/20/25 | Sold | $455,000 | -5.2% | $511 / Sq Ft |
| 02/22/2025 02/22/25 | Pending | -- | -- | -- |
| 11/09/2024 11/09/24 | Price Changed | $479,900 | -1.9% | $539 / Sq Ft |
| 11/08/2024 11/08/24 | For Sale | $489,000 | +1.9% | $549 / Sq Ft |
| 01/12/2016 01/12/16 | Sold | $480,000 | -3.0% | $539 / Sq Ft |
| 12/04/2015 12/04/15 | Pending | -- | -- | -- |
| 10/13/2015 10/13/15 | For Sale | $495,000 | +3.1% | $556 / Sq Ft |
| 10/13/2015 10/13/15 | Off Market | $480,000 | -- | -- |
| 10/10/2015 10/10/15 | For Sale | $495,000 | -- | $556 / Sq Ft |
Tax History
| Year | Tax Paid | Tax Assessment Tax Assessment Total Assessment is a certain percentage of the fair market value that is determined by local assessors to be the total taxable value of land and additions on the property. | Land | Improvement |
|---|---|---|---|---|
| 2024 | $4,404 | $533,240 | $159,970 | $373,270 |
| 2023 | $4,560 | $551,190 | $165,360 | $385,830 |
| 2022 | $4,355 | $526,140 | $157,840 | $368,300 |
| 2021 | $4,392 | $530,040 | $159,010 | $371,030 |
| 2020 | $4,437 | $521,990 | $156,600 | $365,390 |
| 2019 | $4,303 | $506,190 | $151,860 | $354,330 |
| 2018 | $4,031 | $474,220 | $0 | $0 |
| 2017 | $4,011 | $471,830 | $0 | $0 |
| 2016 | $3,891 | $457,730 | $0 | $0 |
| 2015 | $3,843 | $452,110 | $0 | $0 |
| 2014 | -- | $426,020 | $0 | $0 |
Mortgage History
| Date | Status | Loan Amount | Loan Type |
|---|---|---|---|
| Open | $409,500 | New Conventional | |
| Previous Owner | $360,000 | New Conventional | |
| Previous Owner | $250,000 | New Conventional | |
| Previous Owner | $230,000 | New Conventional | |
| Previous Owner | $230,000 | Commercial | |
| Previous Owner | $328,600 | Commercial | |
| Previous Owner | $61,600 | New Conventional |
Deed History
| Date | Type | Sale Price | Title Company |
|---|---|---|---|
| Special Warranty Deed | $455,000 | Universal Title | |
| Special Warranty Deed | -- | None Available | |
| Special Warranty Deed | $480,000 | Kvs Title Llc | |
| Warranty Deed | $480,000 | -- | |
| Warranty Deed | $410,800 | -- |
Similar Homes in Washington, DC
Source: Bright MLS
MLS Number: DCDC2168014
APN: 0517-2638
- 400 Massachusetts Ave NW Unit 713
- 400 Massachusetts Ave NW Unit 1214
- 400 Massachusetts Ave NW Unit 423
- 400 Massachusetts Ave NW Unit 610
- 301 Massachusetts Ave NW Unit 804
- 301 Massachusetts Ave NW Unit 906
- 301 Massachusetts Ave NW Unit 1104
- 301 Massachusetts Ave NW Unit 204
- 301 Massachusetts Ave NW Unit 102
- 811 4th St NW Unit 610
- 811 4th St NW Unit 112
- 811 4th St NW Unit 810
- 811 4th St NW Unit 1011
- 811 4th St NW Unit 502
- 811 4th St NW Unit 701
- 811 4th St NW Unit 1214
- 811 4th St NW Unit 720
- 809 6th St NW Unit 41
- 950 3rd St NW Unit 307
- 950 3rd St NW Unit 301
