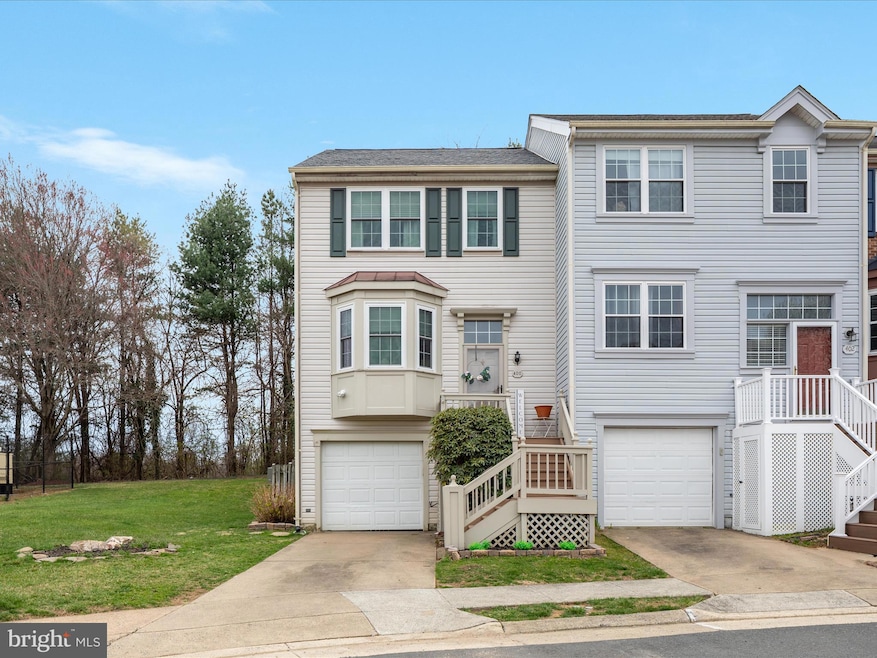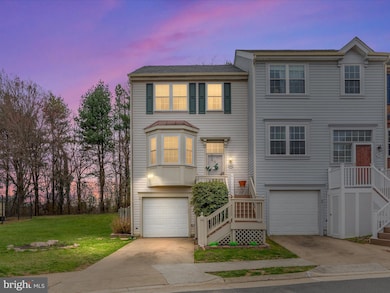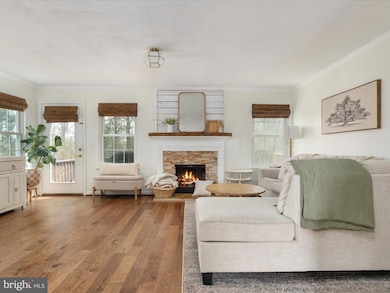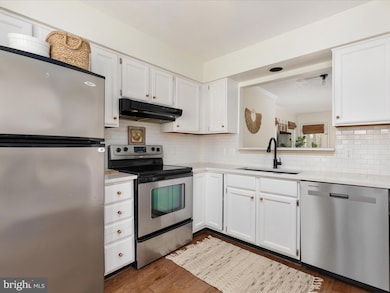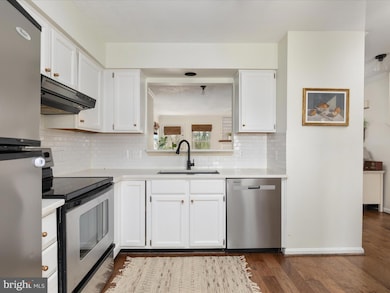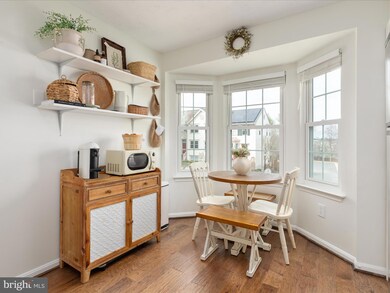
400 Mcdaniel Dr Purcellville, VA 20132
Estimated payment $3,434/month
Highlights
- Open Floorplan
- 1 Fireplace
- Family Room Off Kitchen
- Emerick Elementary School Rated A
- 1 Car Direct Access Garage
- Central Air
About This Home
End-Unit Townhome in the Heart of Purcellville
OPEN HOUSE SATURDAY 04/05 12-2pm
This beautifully updated end-unit townhome is a true gem, offering the perfect fusion of modern living and small-town charm. Located in an unbeatable spot, you’re just a short stroll from Purcellville’s delightful shops, cafes, and parks, and less than a mile from Route 7—providing both convenience and small-town charm.
Inside, the thoughtfully renovated kitchen features sleek stainless steel appliances, elegant backsplash, and stunning countertops. The open-concept layout boasts updated hardwood floors throughout the main level, connecting an open living and dining area. This light-filled, inviting space is perfect for relaxing or entertaining, with the living room opening onto a private deck that overlooks a peaceful wooded view.
Upstairs, you'll find three well-sized bedrooms, including a serene primary suite with generous closet space and a stone-accented custom shower. A second full bath ensures convenience for all.
The one-car garage provides interior access to the walk-out level basement, offering versatile space that can serve as a guest area or cozy hangout spot, with easy backyard access.
This move-in ready end-unit townhome is a rare find in one of Purcellville’s most sought-after communities. Don't miss the opportunity to make this beautiful home yours!
Townhouse Details
Home Type
- Townhome
Est. Annual Taxes
- $4,726
Year Built
- Built in 1994
Lot Details
- 2,614 Sq Ft Lot
HOA Fees
- $110 Monthly HOA Fees
Parking
- 1 Car Direct Access Garage
- 1 Driveway Space
- Front Facing Garage
- Off-Site Parking
Home Design
- Slab Foundation
- Vinyl Siding
Interior Spaces
- 1,752 Sq Ft Home
- Property has 3 Levels
- Open Floorplan
- Ceiling Fan
- 1 Fireplace
- Family Room Off Kitchen
- Combination Dining and Living Room
Bedrooms and Bathrooms
- 3 Bedrooms
Basement
- Walk-Out Basement
- Garage Access
- Natural lighting in basement
Utilities
- Central Air
- Air Source Heat Pump
- Electric Water Heater
Community Details
- Main Street Homeowners Association
- Main St Village Subdivision
Listing and Financial Details
- Assessor Parcel Number 453260130000
Map
Home Values in the Area
Average Home Value in this Area
Tax History
| Year | Tax Paid | Tax Assessment Tax Assessment Total Assessment is a certain percentage of the fair market value that is determined by local assessors to be the total taxable value of land and additions on the property. | Land | Improvement |
|---|---|---|---|---|
| 2024 | $3,845 | $429,660 | $143,500 | $286,160 |
| 2023 | $3,581 | $409,220 | $128,500 | $280,720 |
| 2022 | $3,454 | $388,100 | $113,500 | $274,600 |
| 2021 | $3,423 | $349,240 | $103,500 | $245,740 |
| 2020 | $3,276 | $316,480 | $88,500 | $227,980 |
| 2019 | $3,058 | $292,620 | $88,500 | $204,120 |
| 2018 | $2,949 | $271,830 | $88,500 | $183,330 |
| 2017 | $2,974 | $264,380 | $88,500 | $175,880 |
| 2016 | $2,868 | $250,450 | $0 | $0 |
| 2015 | $2,916 | $168,390 | $0 | $168,390 |
| 2014 | $2,804 | $154,240 | $0 | $154,240 |
Property History
| Date | Event | Price | Change | Sq Ft Price |
|---|---|---|---|---|
| 04/03/2025 04/03/25 | For Sale | $525,000 | +92.3% | $300 / Sq Ft |
| 09/19/2014 09/19/14 | Sold | $273,000 | -2.5% | $165 / Sq Ft |
| 08/20/2014 08/20/14 | Pending | -- | -- | -- |
| 08/08/2014 08/08/14 | For Sale | $279,900 | -- | $170 / Sq Ft |
Deed History
| Date | Type | Sale Price | Title Company |
|---|---|---|---|
| Warranty Deed | $348,000 | Vesta Settlements Llc | |
| Warranty Deed | $273,000 | -- | |
| Deed | $214,900 | -- | |
| Deed | $146,900 | -- | |
| Deed | $141,393 | -- |
Mortgage History
| Date | Status | Loan Amount | Loan Type |
|---|---|---|---|
| Open | $343,000 | New Conventional | |
| Closed | $337,500 | New Conventional | |
| Previous Owner | $259,350 | New Conventional | |
| Previous Owner | $171,900 | New Conventional | |
| Previous Owner | $117,500 | No Value Available | |
| Previous Owner | $141,393 | No Value Available |
Similar Homes in Purcellville, VA
Source: Bright MLS
MLS Number: VALO2092872
APN: 453-26-0130
- 211 Heaton Ct
- 460 S Maple Ave
- 912 Queenscliff Ct
- 132 Misty Pond Terrace
- 134 Misty Pond Terrace
- 625 E G St
- 916 Queenscliff Ct
- 14629 Fordson Ct
- 14649 Fordson Ct
- 116 Desales Dr
- 17826 Springbury Dr
- 37685 Saint Francis Ct
- 228 E King James St
- 140 S 20th St
- 151 N Hatcher Ave
- 161 N Hatcher Ave
- 141 N Hatcher Ave
- 305 E Declaration Ct
- 229 E Skyline Dr
- 230 N Brewster Ln
