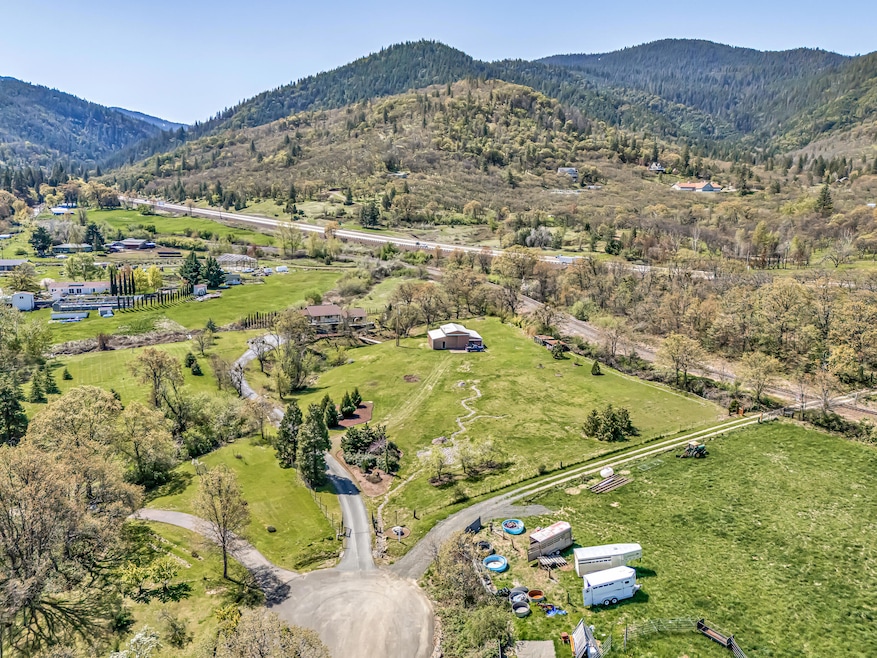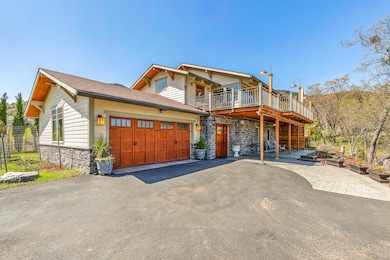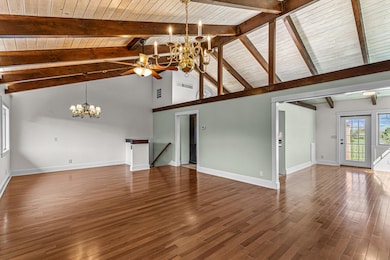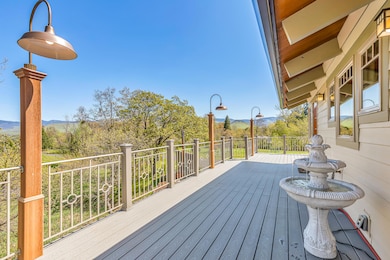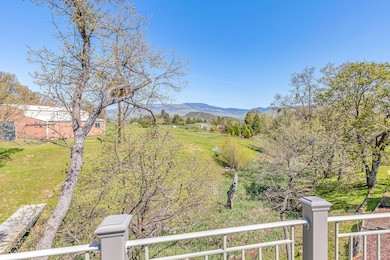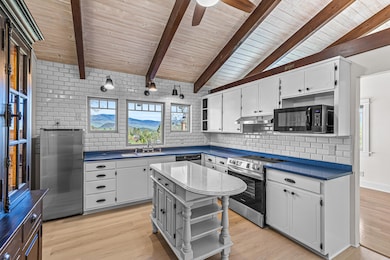
400 Mowetza Dr Ashland, OR 97520
Estimated payment $4,959/month
Highlights
- Barn
- Horse Property
- Home fronts a creek
- Ashland Middle School Rated A-
- Spa
- RV Access or Parking
About This Home
Country estate with remodeled custom view home and rare potential two-family setup on acreage near Emigrant Lake, just five minutes from Ashland city limits! Entry with ornate mosaic tilework, main-level great room with exposed beams, formal and informal dining, and kitchen with walk-in pantry. Mid-level wing with two guest bedrooms, full guest bath with marble vanity and tile floor, primary bedroom with walk-in closet, and full ensuite bath with stone vessel sink and tiled shower. Ground-level guest apartment kitchenette complete with induction cooktop, living room with surround sound wiring, and second primary with walk-in closet, full ensuite bath with glass tile walls and shower surround, heated towel rack, two vessel sinks, and mirrored medicine cabinets. New fiber cement siding, triple-paned windows, 6 kW solar array, Trex deck, three-zone ductless heat and AC, and rainwater catchment system. TID irrigation rights, 15-GPM well, and 1,400 SqFt metal barn. Inquire for details!
Home Details
Home Type
- Single Family
Est. Annual Taxes
- $6,024
Year Built
- Built in 1975
Lot Details
- 2.92 Acre Lot
- Home fronts a creek
- Fenced
- Drip System Landscaping
- Native Plants
- Level Lot
- Front and Back Yard Sprinklers
- Garden
- Property is zoned RR-5, RR-5
Parking
- 2 Car Attached Garage
- Workshop in Garage
- Garage Door Opener
- Driveway
- Gated Parking
- RV Access or Parking
Property Views
- Panoramic
- Ridge
- Creek or Stream
- Mountain
Home Design
- Craftsman Architecture
- Northwest Architecture
- Frame Construction
- Composition Roof
- Concrete Perimeter Foundation
Interior Spaces
- 2,852 Sq Ft Home
- Multi-Level Property
- Wired For Sound
- Wired For Data
- Built-In Features
- Vaulted Ceiling
- Ceiling Fan
- Triple Pane Windows
- Vinyl Clad Windows
- Mud Room
- Great Room
- Family Room
- Living Room
- Dining Room
- Home Office
- Bonus Room
- Finished Basement
- Natural lighting in basement
Kitchen
- Breakfast Area or Nook
- Eat-In Kitchen
- Oven
- Cooktop with Range Hood
- Microwave
- Dishwasher
- Kitchen Island
- Stone Countertops
Flooring
- Wood
- Tile
Bedrooms and Bathrooms
- 4 Bedrooms
- Primary Bedroom on Main
- Double Master Bedroom
- Linen Closet
- Walk-In Closet
- In-Law or Guest Suite
- 3 Full Bathrooms
- Double Vanity
- Bathtub with Shower
- Bathtub Includes Tile Surround
Laundry
- Laundry Room
- Dryer
- Washer
Home Security
- Security System Owned
- Carbon Monoxide Detectors
- Fire and Smoke Detector
Accessible Home Design
- Accessible Full Bathroom
- Accessible Bedroom
- Accessible Kitchen
Eco-Friendly Details
- Solar owned by seller
- Solar Water Heater
- Sprinklers on Timer
Outdoor Features
- Spa
- Horse Property
- Outdoor Water Feature
- Separate Outdoor Workshop
- Shed
- Storage Shed
Schools
- Ashland Middle School
- Ashland High School
Farming
- Barn
- 3 Irrigated Acres
- Pasture
Utilities
- Zoned Heating and Cooling
- Heat Pump System
- Power Generator
- Irrigation Water Rights
- Private Water Source
- Well
- Water Purifier
- Water Softener
- Septic Tank
- Leach Field
- Fiber Optics Available
- Cable TV Available
Listing and Financial Details
- Exclusions: Equipment available for purchase; see attached.
- Tax Lot 1224
- Assessor Parcel Number 10121383
Community Details
Overview
- No Home Owners Association
- Electric Vehicle Charging Station
- Property is near a preserve or public land
Recreation
- Tennis Courts
- Pickleball Courts
- Sport Court
- Community Playground
- Park
- Trails
Map
Home Values in the Area
Average Home Value in this Area
Tax History
| Year | Tax Paid | Tax Assessment Tax Assessment Total Assessment is a certain percentage of the fair market value that is determined by local assessors to be the total taxable value of land and additions on the property. | Land | Improvement |
|---|---|---|---|---|
| 2024 | $6,024 | $428,460 | $232,350 | $196,110 |
| 2023 | $5,949 | $415,990 | $225,580 | $190,410 |
| 2022 | $5,816 | $415,990 | $225,580 | $190,410 |
| 2021 | $5,466 | $403,880 | $219,010 | $184,870 |
| 2020 | $5,104 | $392,120 | $212,640 | $179,480 |
| 2019 | $5,093 | $369,620 | $200,440 | $169,180 |
| 2018 | $4,721 | $358,860 | $194,600 | $164,260 |
| 2017 | $4,628 | $358,860 | $194,600 | $164,260 |
| 2016 | $4,785 | $333,700 | $188,930 | $144,770 |
| 2015 | $4,510 | $337,700 | $188,930 | $148,770 |
| 2014 | $4,172 | $303,200 | $178,070 | $125,130 |
Property History
| Date | Event | Price | Change | Sq Ft Price |
|---|---|---|---|---|
| 04/16/2025 04/16/25 | For Sale | $800,000 | +162.3% | $281 / Sq Ft |
| 03/08/2013 03/08/13 | Sold | $305,000 | -12.8% | $179 / Sq Ft |
| 02/01/2013 02/01/13 | Pending | -- | -- | -- |
| 02/16/2012 02/16/12 | For Sale | $349,900 | -- | $206 / Sq Ft |
Deed History
| Date | Type | Sale Price | Title Company |
|---|---|---|---|
| Interfamily Deed Transfer | -- | None Available | |
| Interfamily Deed Transfer | -- | None Available | |
| Warranty Deed | $305,000 | Amerititle |
Mortgage History
| Date | Status | Loan Amount | Loan Type |
|---|---|---|---|
| Previous Owner | $160,000 | Credit Line Revolving | |
| Previous Owner | $90,000 | Credit Line Revolving |
Similar Homes in Ashland, OR
Source: Southern Oregon MLS
MLS Number: 220199688
APN: 10121383
- 700 Neil Creek Rd
- 4260 Clayton Rd
- 1275 Neil Creek Rd
- 4896 Highway 66
- 240 Mobile Dr
- 11444 Corp Ranch Rd
- 6844 Highway 66
- 4675 Highway 66
- 4201 Oregon 66
- 2295 Tolman Creek Rd
- 1495 Tolman Creek Rd
- 3345 Highway 66
- 135 Maywood Way
- 905 Cypress Point Loop
- 1694 Old Siskiyou Hwy
- 2208 Lupine Dr
- 2570 Siskiyou Blvd
- 1110 Tolman Creek Rd
- 874 Oak Knoll Dr
- 854 Twin Pines Cir Unit 10
