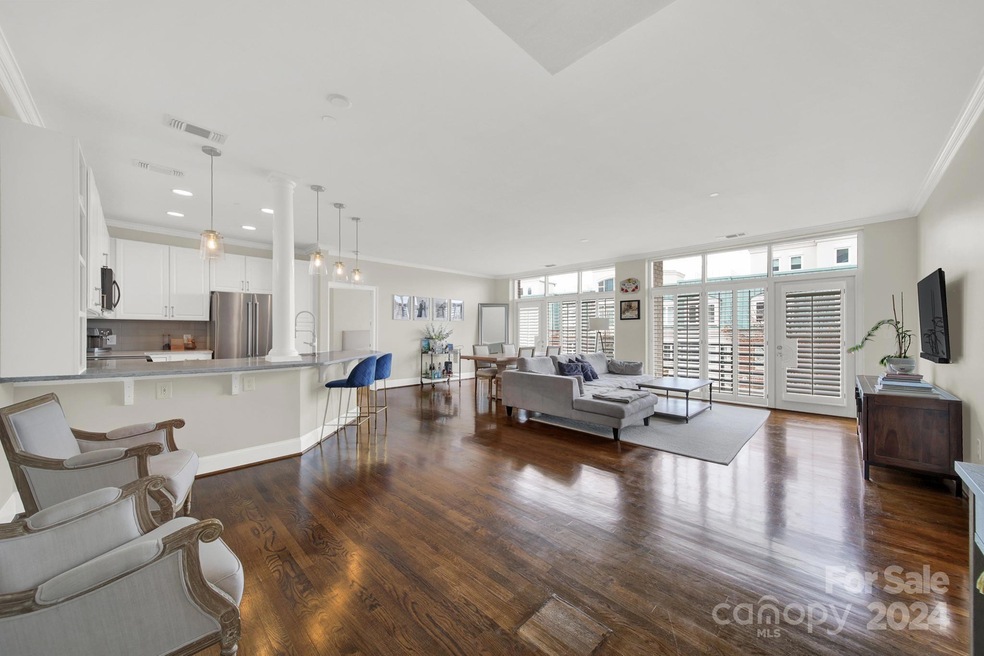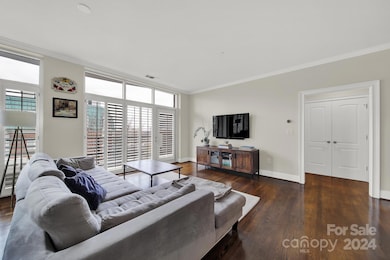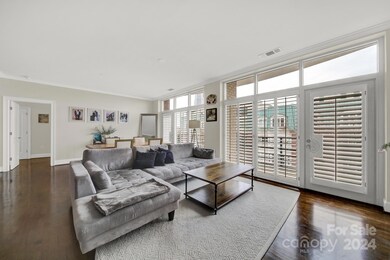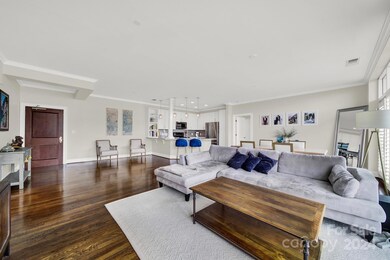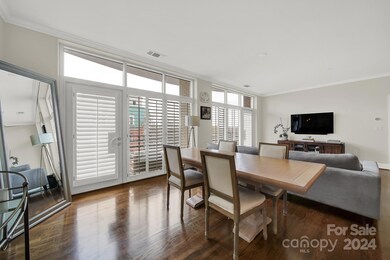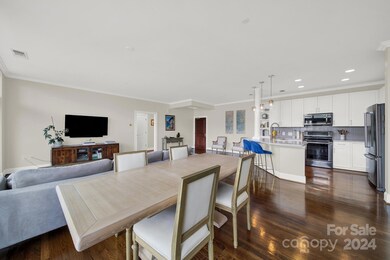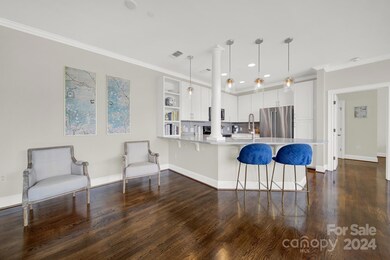
Highlights
- Fitness Center
- City View
- Wood Flooring
- Myers Park High Rated A
- Open Floorplan
- 5-minute walk to Fourth Ward Park
About This Home
As of February 2025Stunning 5th floor condo with city views! This updated 2 bedroom, 2 full bathroom unit with tons of natural light and floor-to-ceiling windows, features an open floor plan, and provides a low maintenance lifestyle! Hardwood flooring (tiled bathrooms), crown moulding, and plantation shutters throughout. Kitchen offers quartz countertops, under cabinet lighting, and ample cabinet space. The spacious primary bedroom (comfortably fits king size bed) features a built-in custom California Closet, and private ensuite renovated in 2023 to include tile flooring, huge tiled walk-in shower, light fixtures, double vanity faucets, and freshly painted. Second bedroom offers walk-in closet and built-in Murphy bed system, great for guests or in-home office. Nest thermostat, huge covered balcony, assigned parking space in gated garage, & dedicated storage unit. Easy access to Charlotte International airport, light rail, nightlife, sporting events, dining, grocery & and more! All appliances convey.
Last Agent to Sell the Property
Mark Stephens
Redfin Corporation Brokerage Email: mark.stephens@redfin.com License #274860

Property Details
Home Type
- Condominium
Est. Annual Taxes
- $3,383
Year Built
- Built in 1997
HOA Fees
- $613 Monthly HOA Fees
Parking
- 1 Car Garage
Home Design
- Slab Foundation
- Four Sided Brick Exterior Elevation
Interior Spaces
- 1,285 Sq Ft Home
- 5-Story Property
- Open Floorplan
- Built-In Features
- Window Treatments
- Entrance Foyer
Kitchen
- Electric Range
- Microwave
- Plumbed For Ice Maker
- Dishwasher
- Disposal
Flooring
- Wood
- Tile
Bedrooms and Bathrooms
- 2 Main Level Bedrooms
- Split Bedroom Floorplan
- Walk-In Closet
- 2 Full Bathrooms
Laundry
- Laundry Room
- Dryer
- Washer
Outdoor Features
Schools
- First Ward Elementary School
- Sedgefield Middle School
- Myers Park High School
Utilities
- Forced Air Heating and Cooling System
- Air Filtration System
- Electric Water Heater
Listing and Financial Details
- Assessor Parcel Number 078-027-48
Community Details
Overview
- First Service Residential Association
- Mid-Rise Condominium
- 400 North Church Subdivision
- Mandatory home owners association
Amenities
- Elevator
Recreation
Map
About This Building
Home Values in the Area
Average Home Value in this Area
Property History
| Date | Event | Price | Change | Sq Ft Price |
|---|---|---|---|---|
| 02/04/2025 02/04/25 | Sold | $535,000 | -0.9% | $416 / Sq Ft |
| 12/13/2024 12/13/24 | For Sale | $540,000 | +27.1% | $420 / Sq Ft |
| 07/23/2019 07/23/19 | Sold | $425,000 | -3.2% | $334 / Sq Ft |
| 05/29/2019 05/29/19 | Pending | -- | -- | -- |
| 03/28/2019 03/28/19 | For Sale | $439,000 | +14.0% | $345 / Sq Ft |
| 02/21/2017 02/21/17 | Sold | $385,000 | -6.1% | $302 / Sq Ft |
| 01/31/2017 01/31/17 | Pending | -- | -- | -- |
| 12/01/2016 12/01/16 | For Sale | $410,000 | -- | $322 / Sq Ft |
Tax History
| Year | Tax Paid | Tax Assessment Tax Assessment Total Assessment is a certain percentage of the fair market value that is determined by local assessors to be the total taxable value of land and additions on the property. | Land | Improvement |
|---|---|---|---|---|
| 2023 | $3,383 | $402,028 | $0 | $402,028 |
| 2022 | $4,071 | $389,700 | $0 | $389,700 |
| 2021 | $4,060 | $389,700 | $0 | $389,700 |
| 2020 | $4,052 | $389,700 | $0 | $389,700 |
| 2019 | $4,090 | $389,700 | $0 | $389,700 |
| 2018 | $4,168 | $297,900 | $97,500 | $200,400 |
| 2017 | $4,076 | $297,900 | $97,500 | $200,400 |
| 2016 | $4,066 | $297,900 | $97,500 | $200,400 |
| 2015 | $4,055 | $297,900 | $97,500 | $200,400 |
| 2014 | $4,022 | $297,900 | $97,500 | $200,400 |
Mortgage History
| Date | Status | Loan Amount | Loan Type |
|---|---|---|---|
| Open | $481,500 | New Conventional | |
| Previous Owner | $380,000 | New Conventional | |
| Previous Owner | $382,500 | New Conventional | |
| Previous Owner | $200,600 | Adjustable Rate Mortgage/ARM | |
| Previous Owner | $47,685 | Unknown | |
| Previous Owner | $263,200 | Unknown | |
| Previous Owner | $252,500 | Unknown | |
| Previous Owner | $47,000 | Credit Line Revolving | |
| Previous Owner | $85,000 | Credit Line Revolving | |
| Previous Owner | $198,750 | Purchase Money Mortgage | |
| Previous Owner | $193,500 | Purchase Money Mortgage |
Deed History
| Date | Type | Sale Price | Title Company |
|---|---|---|---|
| Warranty Deed | $535,000 | Liberty Premier Title | |
| Warranty Deed | $425,000 | Cardinal Title Group Llc | |
| Warranty Deed | $385,000 | None Available | |
| Interfamily Deed Transfer | -- | Servicelink | |
| Warranty Deed | $265,000 | -- | |
| Warranty Deed | $215,000 | -- |
Similar Homes in Charlotte, NC
Source: Canopy MLS (Canopy Realtor® Association)
MLS Number: 4205546
APN: 078-027-48
- 400 N Church St Unit 413
- 421 N Church St Unit 12
- 401 N Church St Unit 507
- 401 N Church St Unit 406
- 217 W 8th St
- 572 N Church St Unit 572
- 224 N Poplar St Unit 28
- 224 N Poplar St Unit 9
- 224 N Poplar St Unit 19
- 423 N Pine St
- 210 N Church St Unit 3507
- 210 N Church St Unit 2305
- 210 N Church St Unit 1307
- 210 N Church St Unit 1507
- 210 N Church St Unit 1413
- 210 N Church St Unit 1612
- 210 N Church St Unit 2409
- 210 N Church St Unit 2411
- 210 N Church St Unit 3606
- 210 N Church St Unit 2702
