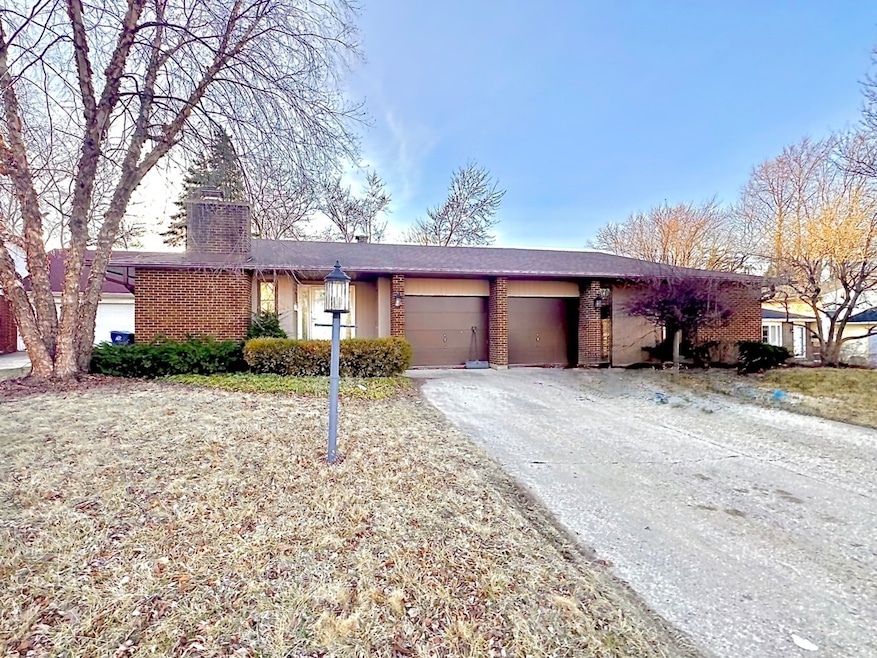
400 N Pioneer Rd Waukegan, IL 60085
Estimated payment $2,555/month
Highlights
- Deck
- Wood Flooring
- Skylights
- Ranch Style House
- Granite Countertops
- Walk-In Closet
About This Home
This stunning custom 2,000-square-foot ranch home offers an inviting open floor plan, perfect for modern living. A charming brick fireplace serves as the focal point of the spacious living area, while skylights throughout the first floor fill the home with natural light. The beautifully upgraded kitchen boasts granite countertops, stainless steel appliances, and ample cabinet space, making it a dream for any chef. Each of the large bedrooms features a walk-in closet, ensuring plenty of storage. The renovated bathrooms provide a spa-like retreat with stylish finishes. Downstairs, the fully finished basement expands your living space with an additional bedroom, a bonus room, and a full bathroom, along with generous storage space. Located in an incredible Waukegan neighborhood, this home is truly one of a kind. Don't miss your chance to make it yours!
Home Details
Home Type
- Single Family
Est. Annual Taxes
- $7,561
Year Built
- Built in 1976
Lot Details
- 10,019 Sq Ft Lot
- Lot Dimensions are 75 x 135
Parking
- 2.5 Car Garage
- Driveway
- Parking Included in Price
Home Design
- Ranch Style House
- Brick Exterior Construction
- Asphalt Roof
- Concrete Perimeter Foundation
Interior Spaces
- 2,100 Sq Ft Home
- Central Vacuum
- Skylights
- Attached Fireplace Door
- Gas Log Fireplace
- Window Treatments
- Living Room with Fireplace
- Open Floorplan
- Dining Room
- Storage Room
- Granite Countertops
Flooring
- Wood
- Laminate
Bedrooms and Bathrooms
- 3 Bedrooms
- 4 Potential Bedrooms
- Walk-In Closet
- Bathroom on Main Level
- 3 Full Bathrooms
- Dual Sinks
- Separate Shower
Laundry
- Laundry Room
- Sink Near Laundry
- Laundry Chute
- Gas Dryer Hookup
Basement
- Basement Fills Entire Space Under The House
- Sump Pump
- Finished Basement Bathroom
Home Security
- Storm Doors
- Carbon Monoxide Detectors
Outdoor Features
- Deck
Utilities
- Forced Air Heating and Cooling System
- Heating System Uses Natural Gas
- Gas Water Heater
- Cable TV Available
Listing and Financial Details
- Homeowner Tax Exemptions
- Senior Freeze Tax Exemptions
Map
Home Values in the Area
Average Home Value in this Area
Tax History
| Year | Tax Paid | Tax Assessment Tax Assessment Total Assessment is a certain percentage of the fair market value that is determined by local assessors to be the total taxable value of land and additions on the property. | Land | Improvement |
|---|---|---|---|---|
| 2023 | $7,440 | $94,903 | $13,964 | $80,939 |
| 2022 | $7,561 | $88,341 | $13,102 | $75,239 |
| 2021 | $6,731 | $75,562 | $11,193 | $64,369 |
| 2020 | $6,733 | $70,395 | $10,428 | $59,967 |
| 2019 | $6,679 | $64,506 | $9,556 | $54,950 |
| 2018 | $6,114 | $58,988 | $12,294 | $46,694 |
| 2017 | $5,859 | $52,188 | $10,877 | $41,311 |
| 2016 | $5,308 | $45,350 | $9,452 | $35,898 |
| 2015 | $4,998 | $40,589 | $8,460 | $32,129 |
| 2014 | $3,582 | $31,322 | $9,107 | $22,215 |
| 2012 | $4,999 | $33,936 | $9,867 | $24,069 |
Property History
| Date | Event | Price | Change | Sq Ft Price |
|---|---|---|---|---|
| 04/04/2025 04/04/25 | Pending | -- | -- | -- |
| 03/11/2025 03/11/25 | For Sale | $344,900 | +56.1% | $164 / Sq Ft |
| 04/30/2024 04/30/24 | Sold | $221,000 | -1.8% | $116 / Sq Ft |
| 04/13/2024 04/13/24 | Pending | -- | -- | -- |
| 04/12/2024 04/12/24 | For Sale | $225,000 | -- | $118 / Sq Ft |
Deed History
| Date | Type | Sale Price | Title Company |
|---|---|---|---|
| Deed | $221,000 | Chicago Title | |
| Interfamily Deed Transfer | -- | -- | |
| Warranty Deed | $190,000 | First American Title | |
| Joint Tenancy Deed | $146,000 | -- |
Mortgage History
| Date | Status | Loan Amount | Loan Type |
|---|---|---|---|
| Previous Owner | $42,820 | Unknown | |
| Previous Owner | $107,678 | Unknown | |
| Previous Owner | $50,000 | Credit Line Revolving | |
| Previous Owner | $111,000 | Purchase Money Mortgage | |
| Previous Owner | $104,000 | No Value Available |
Similar Homes in Waukegan, IL
Source: Midwest Real Estate Data (MRED)
MLS Number: 12309682
APN: 08-19-214-007
- 334 N Pioneer Rd
- 517 Public Service Ave
- 25 Keller Ave
- 29 N Martin Ave
- 519 Westmoreland Ave
- 626 N Lewis Ave
- 3210 W Grandview Ave
- 22 N Lewis Ave
- 525 Lawrence Ave
- 509 Lawrence Ave
- 2517 Gray Ct
- 2208 W Glen Flora Ave
- 419 Keller Ave
- 28 S Fulton Ave
- 2116 & 2101 Williamsburg Dr
- 12601 W Atlantic Ave
- 12720 W Glen Flora Ave
- 35400 N Green Bay Rd
- 724 Yeoman St
- 12787 W Grove Ave
