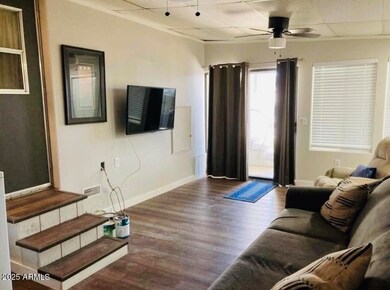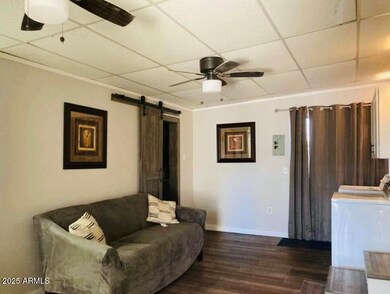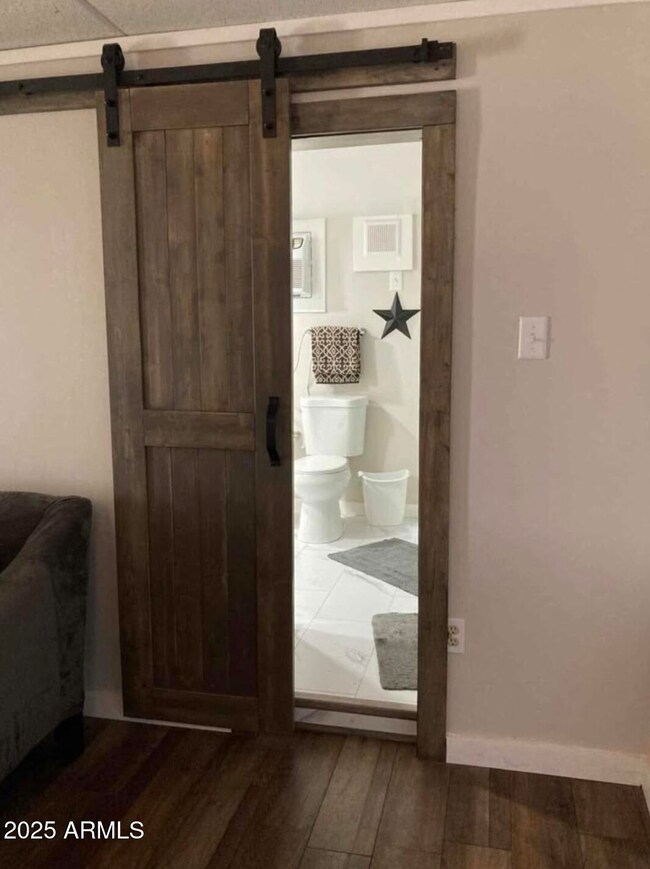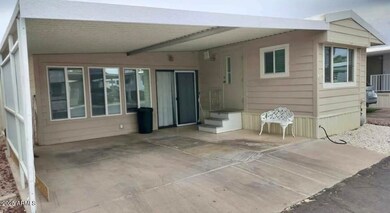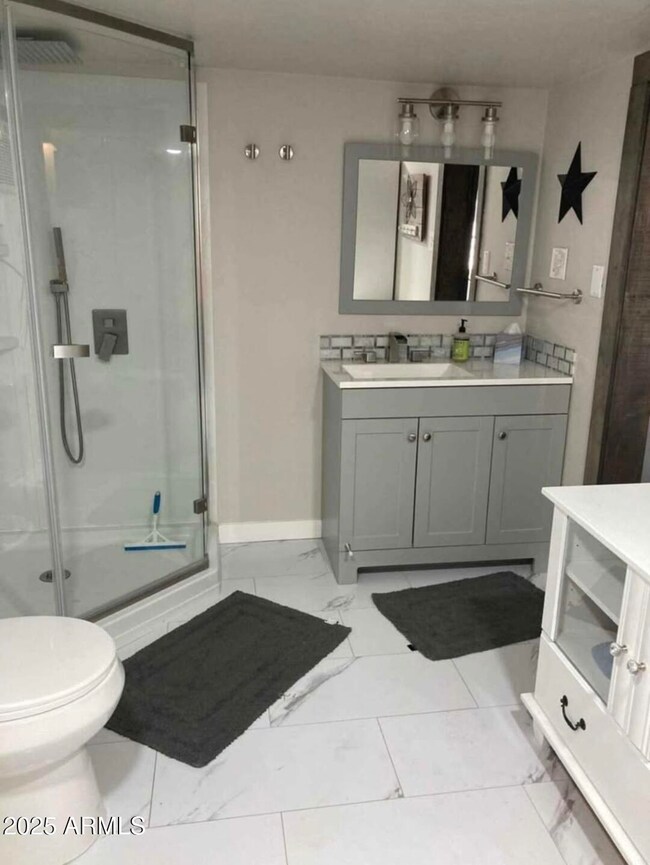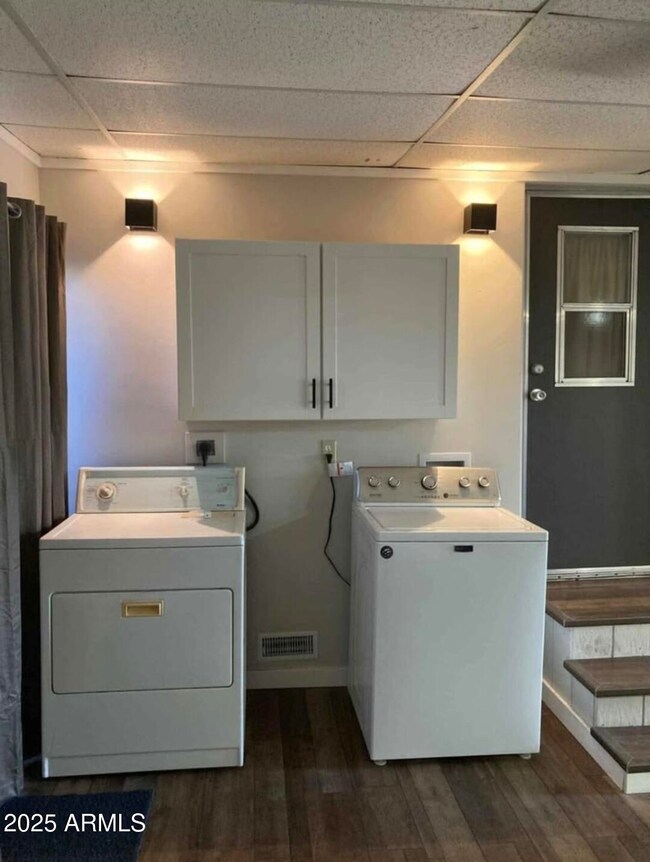
400 N Plaza Dr Unit 180 Apache Junction, AZ 85120
Estimated payment $1,193/month
Highlights
- Fitness Center
- Clubhouse
- Furnished
- Heated Spa
- Contemporary Architecture
- Granite Countertops
About This Home
Move in Ready and OWNER WILL CARRY!!! with Park Acceptance!! COMPLETLY REMODED and DESIGNER FURNISHED! WALK IN SHOWER and Full-Size Washer and Dryer. Completely Fresh and repainted! This 55yr and Over Community has a Gym, Pool, Pickel Ball and on this street, Pets Allowed!!, Make this your new year around home!!! On-Site Post Office, Individual Mailboxes
2 Heated Swimming Pools with Two Spas
Exercise Room, Outdoor Putting Green
Large Activities Room,Ballroom and Stage,
On-site Laundry, Library,Dog Run, Card Rooms and Billiard Room,Woodshop
Lapidary Shop,Restrooms with Showers
Pickleball Court,Sunday Church Services
Onsite Chapel,
Property Details
Home Type
- Mobile/Manufactured
Est. Annual Taxes
- $65,655
Year Built
- Built in 1982
Lot Details
- 1,600 Sq Ft Lot
- Desert faces the back of the property
- Partially Fenced Property
- Block Wall Fence
- Land Lease of $8,000 per year
HOA Fees
- $667 Monthly HOA Fees
Home Design
- Contemporary Architecture
- Wood Frame Construction
- Composition Roof
Interior Spaces
- 800 Sq Ft Home
- 1-Story Property
- Furnished
- Fireplace
- Double Pane Windows
Kitchen
- Kitchen Updated in 2024
- Eat-In Kitchen
- Gas Cooktop
- Granite Countertops
Flooring
- Floors Updated in 2024
- Laminate Flooring
Bedrooms and Bathrooms
- 1 Bedroom
- Bathroom Updated in 2023
- 2 Bathrooms
Parking
- 1 Carport Space
- Common or Shared Parking
Pool
- Heated Spa
- Heated Pool
Schools
- Adult Elementary And Middle School
- Adult High School
Utilities
- Cooling Available
- Heating Available
- Plumbing System Updated in 2024
Listing and Financial Details
- Tax Lot 180
- Assessor Parcel Number 101-11-020
Community Details
Overview
- Association fees include street maintenance, trash
- Lost Dutchman Rv Park Subdivision, Village Villa Floorplan
Amenities
- Clubhouse
- Theater or Screening Room
- Recreation Room
- Coin Laundry
Recreation
- Tennis Courts
- Fitness Center
- Heated Community Pool
- Community Spa
- Bike Trail
Security
- Security Guard
Map
Home Values in the Area
Average Home Value in this Area
Tax History
| Year | Tax Paid | Tax Assessment Tax Assessment Total Assessment is a certain percentage of the fair market value that is determined by local assessors to be the total taxable value of land and additions on the property. | Land | Improvement |
|---|---|---|---|---|
| 2025 | $65,655 | -- | -- | -- |
| 2024 | $62,649 | -- | -- | -- |
| 2023 | $65,342 | $485,563 | $165,528 | $320,035 |
| 2022 | $62,649 | $780,854 | $248,292 | $532,562 |
| 2021 | $63,813 | $0 | $0 | $0 |
| 2020 | $65,266 | $0 | $0 | $0 |
| 2019 | $65,715 | $0 | $0 | $0 |
| 2017 | $70,074 | $0 | $0 | $0 |
| 2016 | $71,760 | $304,000 | $304,000 | $304,000 |
| 2014 | $79,849 | $466,955 | $160,000 | $306,955 |
Property History
| Date | Event | Price | Change | Sq Ft Price |
|---|---|---|---|---|
| 04/18/2025 04/18/25 | For Sale | $79,990 | -- | $100 / Sq Ft |
Similar Homes in Apache Junction, AZ
Source: Arizona Regional Multiple Listing Service (ARMLS)
MLS Number: 6854845
APN: 101-11-020
- 400 N Plaza Dr Unit 180
- 400 N Plaza Dr Unit 440
- 800 W Apache Trail Unit 24
- 800 W Apache Trail Unit 153
- 800 W Apache Trail Unit 37
- 800 W Apache Trail Unit 142
- 800 W Apache Trail Unit 141
- 925 N Plaza Dr Unit 26
- 925 N Plaza Dr Unit 57
- 925 N Plaza Dr Unit 24
- 925 N Plaza Dr Unit 92
- 925 N Plaza Dr Unit 16
- 1065 N San Marcos Dr Unit 29
- 1065 N San Marcos Dr Unit 23
- 1201 W Superstition Blvd Unit 16
- 985 W Roundup St
- 1588 N Pueblo Dr
- 486 N Gold Dr
- 1363 N Plaza Dr Unit 6
- 1231 W Roundup St

