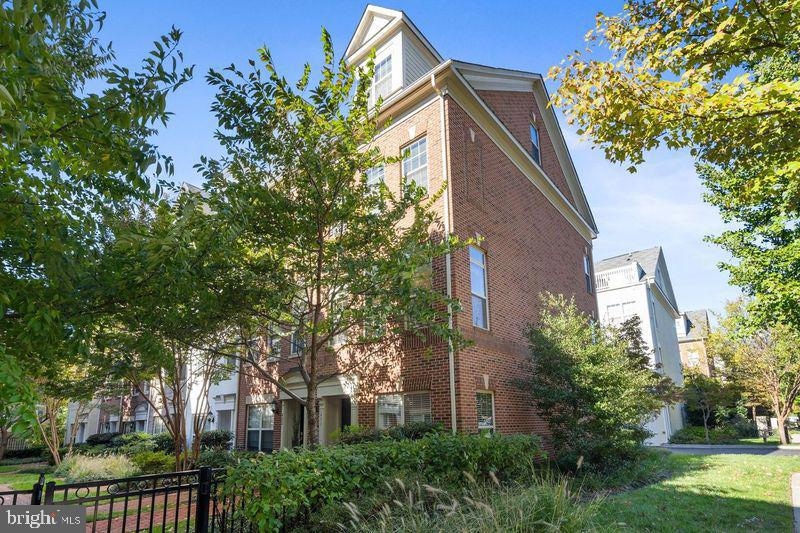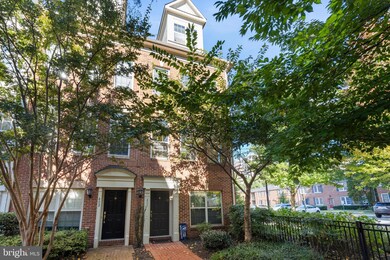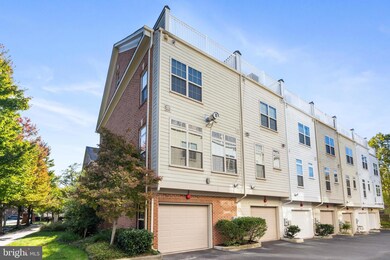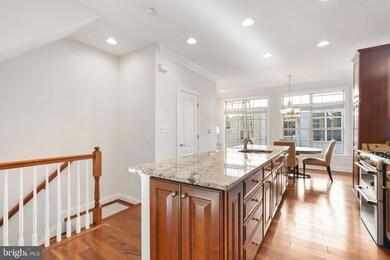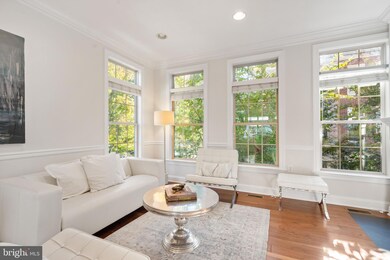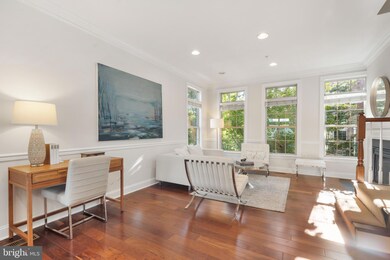
400 N Thomas St Arlington, VA 22203
Buckingham NeighborhoodHighlights
- Open Floorplan
- Trinity Architecture
- Terrace
- Swanson Middle School Rated A
- Wood Flooring
- 4-minute walk to Henry Wright Park
About This Home
As of November 2024**Walk to Ballston Metro, restaurants, shops, gyms, library, tennis courts, and big Lubber Run Rec Center from four level brick end townhouse, tucked away in a private well-landscaped courtyard**Extra windows and privacy enhance the appeal of the end townhouse**Entry level 2 car tandem garage and additional guest parking**Main level has high ceilings, tall windows, gas fireplace and desk nook in the living room; open kitchen with large center island, warm wood cabinets, gas cooking, stainless appliances**Large dining area and powder room complete this level**Upper level has primary bedroom with double closets with built-in drawers and private bath has double sink vanity**second bedroom with walk in closet, second bathroom** laundry conveniently located on bedroom level**Top floor features dormered ceilings in the third bedroom and third full bathroom**Entry to large terrace with skyline views of Ballston** Two zone heating and cooling and fresh paint**New carpeting that is similar to existing carpeting will be installed in next week. Delay in shipping**Pristine move-in condition**
Last Buyer's Agent
Tien Dao
Redfin Corporation License #SP200205642

Townhouse Details
Home Type
- Townhome
Est. Annual Taxes
- $10,431
Year Built
- Built in 2012
HOA Fees
- $176 Monthly HOA Fees
Parking
- 2 Car Attached Garage
- Rear-Facing Garage
Home Design
- Trinity Architecture
- Brick Exterior Construction
- Shingle Roof
Interior Spaces
- 1,888 Sq Ft Home
- Property has 4 Levels
- Open Floorplan
- Recessed Lighting
- Gas Fireplace
- Living Room
- Dining Room
- Unfinished Basement
Kitchen
- Gas Oven or Range
- Built-In Microwave
- Dishwasher
- Kitchen Island
- Disposal
Flooring
- Wood
- Carpet
Bedrooms and Bathrooms
- 3 Bedrooms
- En-Suite Primary Bedroom
- En-Suite Bathroom
- Walk-In Closet
Laundry
- Laundry on upper level
- Stacked Washer and Dryer
Schools
- Barrett Elementary School
- Swanson Middle School
- Washington-Liberty High School
Utilities
- Forced Air Zoned Heating and Cooling System
- Natural Gas Water Heater
Additional Features
- Terrace
- 1,413 Sq Ft Lot
Community Details
- Buckingham Commons HOA
- Buckingham Commons Subdivision
Listing and Financial Details
- Tax Lot 73
- Assessor Parcel Number 20-015-111
Map
Home Values in the Area
Average Home Value in this Area
Property History
| Date | Event | Price | Change | Sq Ft Price |
|---|---|---|---|---|
| 11/15/2024 11/15/24 | Sold | $1,040,000 | +1.5% | $551 / Sq Ft |
| 10/17/2024 10/17/24 | For Sale | $1,025,000 | +51.2% | $543 / Sq Ft |
| 06/19/2012 06/19/12 | Sold | $677,893 | 0.0% | -- |
| 06/19/2012 06/19/12 | Pending | -- | -- | -- |
| 06/19/2012 06/19/12 | For Sale | $677,893 | -- | -- |
Tax History
| Year | Tax Paid | Tax Assessment Tax Assessment Total Assessment is a certain percentage of the fair market value that is determined by local assessors to be the total taxable value of land and additions on the property. | Land | Improvement |
|---|---|---|---|---|
| 2024 | $10,431 | $1,009,800 | $575,000 | $434,800 |
| 2023 | $9,774 | $948,900 | $560,000 | $388,900 |
| 2022 | $9,872 | $958,400 | $550,000 | $408,400 |
| 2021 | $9,494 | $921,700 | $525,000 | $396,700 |
| 2020 | $8,961 | $873,400 | $465,000 | $408,400 |
| 2019 | $8,740 | $851,900 | $435,000 | $416,900 |
| 2018 | $8,307 | $825,700 | $420,000 | $405,700 |
| 2017 | $8,307 | $825,700 | $420,000 | $405,700 |
| 2016 | $7,294 | $736,000 | $420,000 | $316,000 |
| 2015 | $7,313 | $734,200 | $415,000 | $319,200 |
| 2014 | $6,906 | $693,400 | $395,000 | $298,400 |
Mortgage History
| Date | Status | Loan Amount | Loan Type |
|---|---|---|---|
| Open | $884,000 | New Conventional | |
| Closed | $884,000 | New Conventional | |
| Previous Owner | $620,779 | FHA |
Deed History
| Date | Type | Sale Price | Title Company |
|---|---|---|---|
| Bargain Sale Deed | $1,040,000 | Republic Title | |
| Bargain Sale Deed | $1,040,000 | Republic Title | |
| Special Warranty Deed | $677,893 | -- |
Similar Homes in the area
Source: Bright MLS
MLS Number: VAAR2049732
APN: 20-015-111
- 4225 N Henderson Rd Unit 1
- 4141 N Henderson Rd Unit 127
- 4141 N Henderson Rd Unit 412
- 4141 N Henderson Rd Unit 923
- 4141 N Henderson Rd Unit 1207
- 4141 N Henderson Rd Unit 511
- 4141 N Henderson Rd Unit 314
- 4141 N Henderson Rd Unit 1012
- 110 N George Mason Dr Unit 1101
- 45 N Trenton St
- 4810 3rd St N
- 419 N Oxford St
- 4501 Arlington Blvd Unit 603
- 4501 Arlington Blvd Unit 425
- 4631 2nd St N
- 557 N Piedmont St
- 4417 7th St N
- 820 N Pollard St Unit 513
- 820 N Pollard St Unit 602
- 4616 Arlington Blvd
