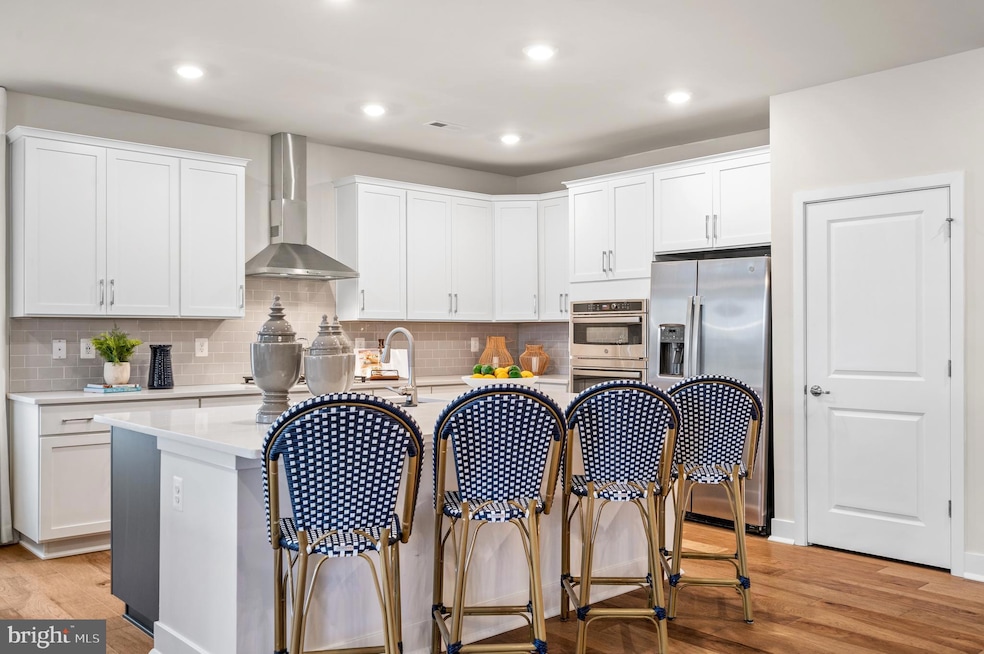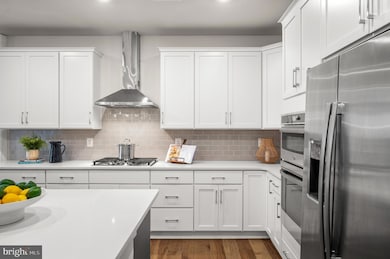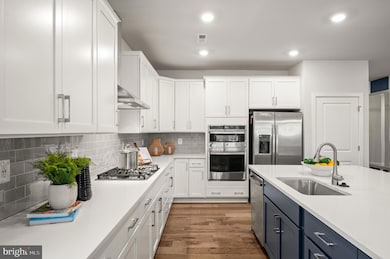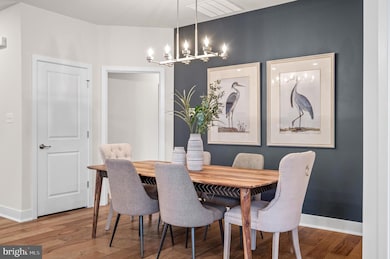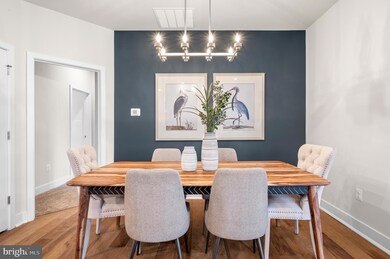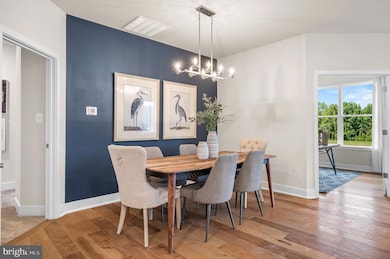
Estimated payment $2,872/month
Highlights
- Fitness Center
- Senior Living
- Traditional Architecture
- New Construction
- Clubhouse
- 1 Fireplace
About This Home
Welcome home to 400 Peacock Place - offering comfort, style, and easy living. This beautifully designed single-story home features a spacious open layout where the kitchen, dining, and family room flow together—perfect for everyday living and casual get-togethers. A cozy fireplace in the great room sets the tone for relaxed evenings, and the covered patio just outside is ideal for enjoying fresh air and quiet mornings.The kitchen is as beautiful as it is functional, with white cabinets, white quartz countertops, and a fawn gloss backsplash that add a bright, timeless feel. Plus, your refrigerator, washer, and dryer are all included, so you can move in with ease.The owner’s suite is a peaceful retreat, complete with a tray ceiling, a spa-inspired bath, and a large walk-in closet. A versatile second bedroom can welcome guests or serve as a hobby space, while the dedicated office offers a quiet nook for reading, planning, or simply enjoying a moment to yourself. And with a two-car garage, there’s plenty of room for storage and more.This home offers everything you need—and everything you’ve been looking forward to.About the community: Noble's Pond is an established 𝐚𝐜𝐭𝐢𝐯𝐞 𝐚𝐝𝐮𝐥𝐭 community with A+ amenities and award-winning lifestyle director. Everywhere you look at Noble’s Pond, you’ll find award-winning amenities designed to help you create a 55+ experience that’s everything you imagined and more. The amenities are true "must-sees" in person, but here is a short list: Swimming Pool with an Olympic Lane, Fitness Room, Outdoor Kitchen and Covered Veranda, Community Gardens, Putting Green, Four Bocce Courts, additional Gardens, The Gathering Point, featuring ballroom seating for up to 320 people, New Fitness and Wellness Center, Conservatory with a beautiful Stone Fireplace and two flat screen TVs, creative Center, Computer Center, Library, Game Room with two billiards tables, poker table, dart board...and so much more!*Pictures of are model home and for representational purposes only. Please see New Home Consultant for details. Taxes to be assessed after settlement. If using a Realtor: the agent's client must acknowledge on their first interaction with Lennar that they are being represented by a Realtor, and the Realtor must accompany their client on their first visit. If coming for an open house, please visit us at 233 Cosmos Lane for access.*
Open House Schedule
-
Saturday, April 26, 202510:00 am to 5:00 pm4/26/2025 10:00:00 AM +00:004/26/2025 5:00:00 PM +00:00Please visit 233 Cosmos Lane for access. We look forward to meeting you!Add to Calendar
-
Sunday, April 27, 202511:00 am to 5:00 pm4/27/2025 11:00:00 AM +00:004/27/2025 5:00:00 PM +00:00Please visit 233 Cosmos Lane for access. We look forward to meeting you!Add to Calendar
Home Details
Home Type
- Single Family
Year Built
- Built in 2025 | New Construction
Lot Details
- Property is in excellent condition
HOA Fees
- $175 Monthly HOA Fees
Parking
- 2 Car Attached Garage
- 1 Driveway Space
- Front Facing Garage
Home Design
- Traditional Architecture
- Slab Foundation
- Stone Siding
- Vinyl Siding
Interior Spaces
- 1,778 Sq Ft Home
- Property has 1 Level
- Ceiling Fan
- 1 Fireplace
- Stainless Steel Appliances
Bedrooms and Bathrooms
- 2 Main Level Bedrooms
- 2 Full Bathrooms
Utilities
- Central Heating and Cooling System
- Cooling System Utilizes Natural Gas
- Metered Propane
- Tankless Water Heater
Community Details
Overview
- Senior Living
- $750 Capital Contribution Fee
- Association fees include lawn maintenance, snow removal
- Senior Community | Residents must be 55 or older
- Nobles Pond Subdivision, Tuscany Floorplan
Amenities
- Common Area
- Clubhouse
Recreation
- Tennis Courts
- Fitness Center
- Community Pool
Map
Home Values in the Area
Average Home Value in this Area
Property History
| Date | Event | Price | Change | Sq Ft Price |
|---|---|---|---|---|
| 04/18/2025 04/18/25 | For Sale | $409,850 | -- | $231 / Sq Ft |
Similar Homes in Dover, DE
Source: Bright MLS
MLS Number: DEKT2036608
- 336 Peacock Place
- 145 Leander Dr
- 687 Resort Blvd
- 61 Leander Dr
- 603 Resort Blvd
- 41 Kinsale Place
- 105 Fuchsia Dr
- 967 Resort Blvd
- 23 Carney Ct
- 982 Resort Blvd
- 380 Peacock Place
- TBD Resort Blvd
- 47 Cayman Ct
- 108 S Dayflower Ct Unit 57
- 116 Casselberry Ln
- 122 Casselberry Ln
- 90 Shelterwood Ln
- 92 Casselberry Ln
- 11 Ponds Edge Way
- 135 Casselberry Ln
