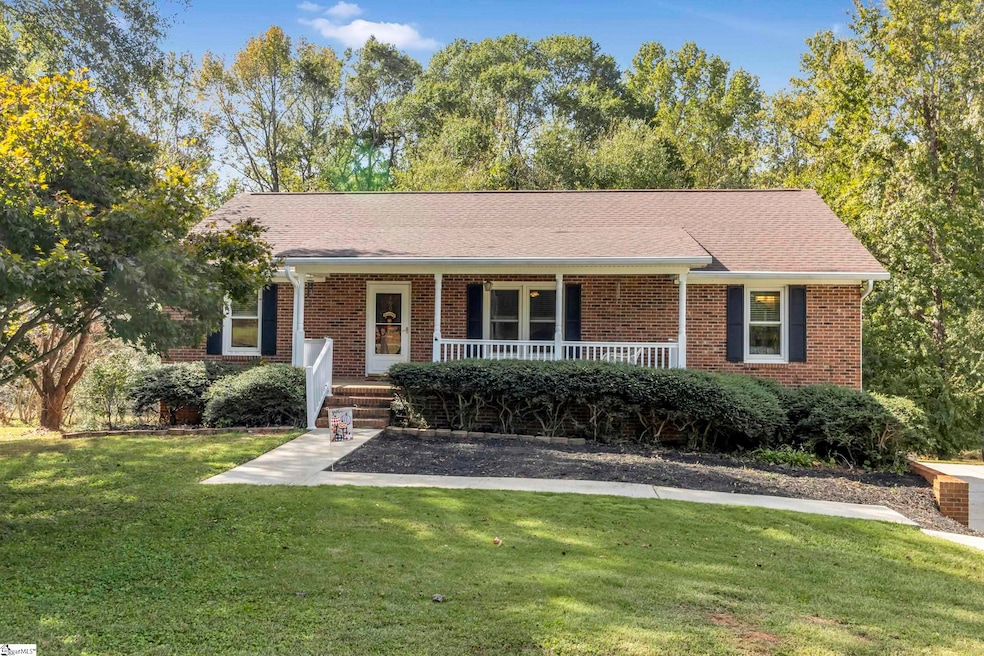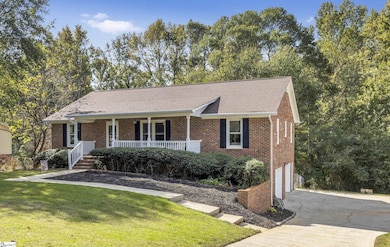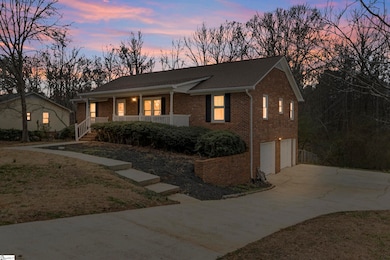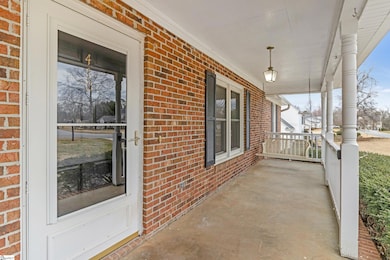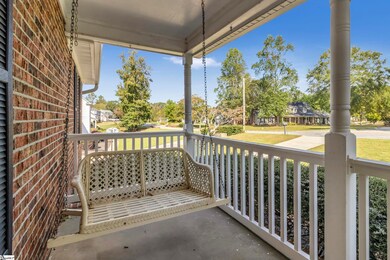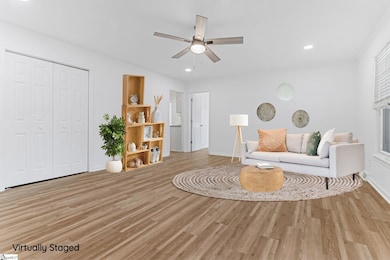
400 Quail Run Cir Fountain Inn, SC 29644
Estimated payment $2,234/month
Highlights
- Spa
- Creek On Lot
- Bonus Room
- Fountain Inn Elementary School Rated A-
- Traditional Architecture
- Sun or Florida Room
About This Home
This home just became even more incredible—now offered at an unbeatable new price! Envision your next chapter unfolding in a thoughtfully renovated home tucked within the highly desirable Quail Run community in Fountain Inn. Welcome home to 400 Quail Run Circle! Nestled on a .62-acre partially wooded lot with manicured front landscaping, this property is a serene retreat just minutes from downtown Fountain Inn and Simpsonville—and only 25 minutes from vibrant downtown Greenville. From the moment you arrive, the charm is undeniable. It begins with an inviting front porch, complete with a swing that is perfect for relaxing. Step inside to discover a fully renovated interior (2025) that seamlessly blends classic character with modern elegance. The bright living room leads you into a beautifully appointed kitchen, featuring butcher block and granite countertops, white shaker cabinetry, stainless steel appliances, brushed nickel fixtures, and a large adjacent pantry and laundry area. Enjoy gatherings in the formal dining room or unwind in the airy sunroom, the perfect place to enjoy the views of nature in every season. The split floor plan ensures privacy, with two guest bedrooms and a full bath on one side of the home, while the primary suite is a private retreat with an en-suite bath featuring a glass-door tiled shower and modern finishes. Downstairs, a large finished lower level provides incredible flexibility—ideal for a recreation space, home office, or additional living area. From here, you can access your backyard or the oversized two-car garage, which includes a workshop/utility room—perfect for hobbies or storage. Major system updates give peace of mind, including a newer roof (2019), HVAC and furnace (2022), and a new water heater and wall oven (2025). This home is the perfect combination of comfort, peace of mind, and location—just move in and start experiencing refined living in one of Fountain Inn’s most beloved neighborhoods.
Home Details
Home Type
- Single Family
Est. Annual Taxes
- $1,648
Year Built
- Built in 1986
Lot Details
- 0.62 Acre Lot
- Lot Dimensions are 115x213x122x259
- Fenced Yard
- Sloped Lot
- Few Trees
HOA Fees
- $4 Monthly HOA Fees
Home Design
- Traditional Architecture
- Brick Exterior Construction
- Architectural Shingle Roof
Interior Spaces
- 2,000-2,199 Sq Ft Home
- 1-Story Property
- Smooth Ceilings
- Ceiling Fan
- Insulated Windows
- Window Treatments
- Living Room
- Dining Room
- Bonus Room
- Workshop
- Sun or Florida Room
- Luxury Vinyl Plank Tile Flooring
- Fire and Smoke Detector
Kitchen
- Walk-In Pantry
- Built-In Self-Cleaning Oven
- Electric Oven
- Electric Cooktop
- Built-In Microwave
- Dishwasher
- Granite Countertops
Bedrooms and Bathrooms
- 3 Main Level Bedrooms
- 2 Full Bathrooms
Laundry
- Laundry Room
- Laundry on main level
- Washer and Electric Dryer Hookup
Attic
- Storage In Attic
- Pull Down Stairs to Attic
Finished Basement
- Walk-Out Basement
- Interior Basement Entry
- Basement Storage
Parking
- 2 Car Attached Garage
- Basement Garage
Outdoor Features
- Spa
- Creek On Lot
- Front Porch
Schools
- Fountain Inn Elementary School
- Bryson Middle School
- Fountain Inn High School
Utilities
- Central Air
- Heating Available
- Underground Utilities
- Electric Water Heater
- Cable TV Available
Community Details
- Currently Unknown HOA
- Quail Run Subdivision
Listing and Financial Details
- Tax Lot 14
- Assessor Parcel Number 0354030101400
Map
Home Values in the Area
Average Home Value in this Area
Tax History
| Year | Tax Paid | Tax Assessment Tax Assessment Total Assessment is a certain percentage of the fair market value that is determined by local assessors to be the total taxable value of land and additions on the property. | Land | Improvement |
|---|---|---|---|---|
| 2024 | $1,272 | $7,740 | $1,200 | $6,540 |
| 2023 | $1,272 | $7,740 | $1,200 | $6,540 |
| 2022 | $1,612 | $7,740 | $1,200 | $6,540 |
| 2021 | $1,601 | $7,740 | $1,200 | $6,540 |
| 2020 | $1,593 | $7,130 | $1,020 | $6,110 |
| 2019 | $1,594 | $7,130 | $1,020 | $6,110 |
| 2018 | $1,435 | $7,130 | $1,020 | $6,110 |
| 2017 | $1,461 | $7,130 | $1,020 | $6,110 |
| 2016 | $1,413 | $178,150 | $25,470 | $152,680 |
| 2015 | $1,413 | $178,150 | $25,470 | $152,680 |
| 2014 | $1,207 | $154,920 | $27,000 | $127,920 |
Property History
| Date | Event | Price | Change | Sq Ft Price |
|---|---|---|---|---|
| 04/25/2025 04/25/25 | Price Changed | $375,000 | -2.3% | $188 / Sq Ft |
| 04/14/2025 04/14/25 | Price Changed | $384,000 | -0.3% | $192 / Sq Ft |
| 03/07/2025 03/07/25 | For Sale | $385,000 | -- | $193 / Sq Ft |
Mortgage History
| Date | Status | Loan Amount | Loan Type |
|---|---|---|---|
| Closed | $75,000 | New Conventional | |
| Closed | $122,650 | New Conventional | |
| Closed | $147,200 | New Conventional | |
| Closed | $140,000 | Construction | |
| Closed | $127,200 | New Conventional | |
| Closed | $134,055 | FHA | |
| Closed | $11,525 | Unknown | |
| Closed | $128,250 | New Conventional |
Similar Homes in the area
Source: Greater Greenville Association of REALTORS®
MLS Number: 1550261
APN: 0354.03-01-014.00
- 226 S Kings Dr
- 104 Englefield Dr
- 0 N Main St
- 109 Avocado Ct
- 930 N Main St
- 206 Moorish Cir
- 101 Moorish Cir
- 109 Avocado Ct
- 101 Moorish Cir
- 101 Moorish Cir
- 101 Moorish Cir
- 101 Moorish Cir
- 101 Moorish Cir
- 101 Moorish Cir
- 203 Givens St
- 102 Moorish Cir
- 106 Belmont Dr
- 134 Moorish Cir
- 505 Bryson Dr
- 128 Moorish Cir
