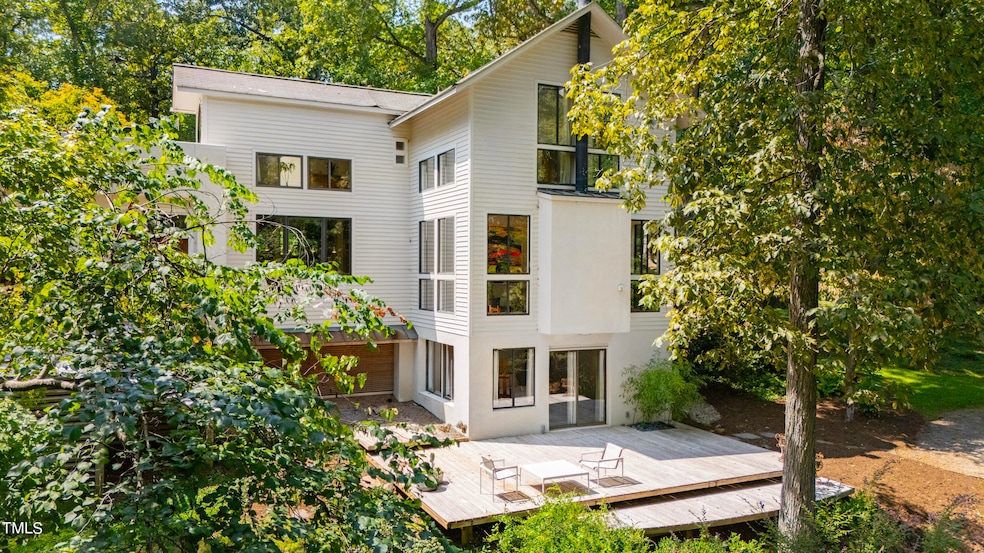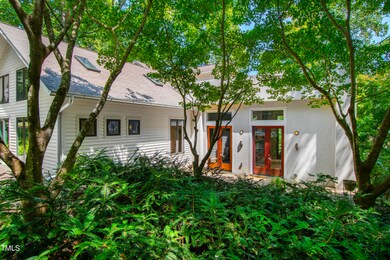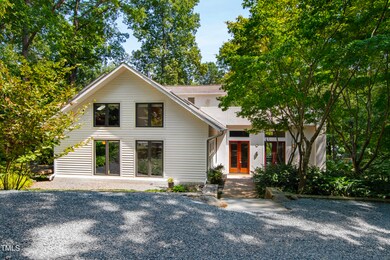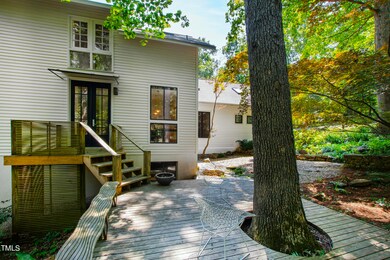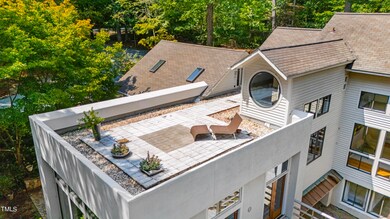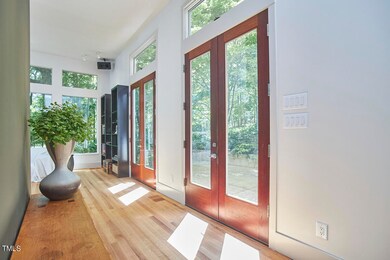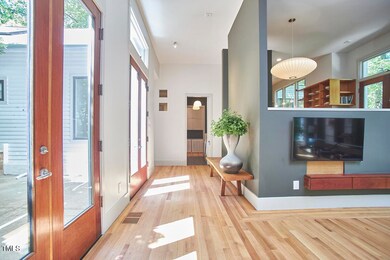
400 Ray Rd Chapel Hill, NC 27516
Highlights
- View of Trees or Woods
- Built-In Refrigerator
- Contemporary Architecture
- Culbreth Middle School Rated A
- Deck
- Wood Flooring
About This Home
As of December 2024This modernist marvel by SitzerSpuria is a true retreat, boasting exquisite gardens with established Japanese maples, yews, and azaleas, along with a custom-built play structure. Multiple decks and a tranquil roof terrace off the expansive primary suite invite relaxation. Inside, four bedrooms, three baths, and over 3,500 sq. ft. offer a clean canvas for your minimalist dreams, with extensive built-ins and custom cabinetry to keep life's necessities neatly tucked away. Vintage lighting, soaring ceilings, and abundant windows flood the home with natural light. Situated on nearly 2 acres, there's ample space to build your dream workshop or in-law suite. Best of all, this ''Ray of Sunshine'' enjoys the perks of county taxes, Chapel Hill/Carrboro schools, and access to miles of trails around University Lake. Where style meets serenity—and life finally catches its breath.
Home Details
Home Type
- Single Family
Est. Annual Taxes
- $4,307
Year Built
- Built in 1983
Lot Details
- 1.67 Acre Lot
- Property fronts a private road
- Cleared Lot
- Landscaped with Trees
- Private Yard
- Garden
Property Views
- Woods
- Garden
Home Design
- Contemporary Architecture
- Modernist Architecture
- Flat Roof Shape
- Block Foundation
- Architectural Shingle Roof
- Membrane Roofing
- Asphalt Roof
- Wood Siding
- Stucco
Interior Spaces
- 2-Story Property
- Built-In Features
- Bookcases
- Smooth Ceilings
- Wood Burning Fireplace
- Family Room
- Living Room
- Breakfast Room
- Dining Room
- Loft
- Bonus Room
- Attic
Kitchen
- Eat-In Kitchen
- Electric Oven
- Gas Cooktop
- Down Draft Cooktop
- Built-In Refrigerator
- Stone Countertops
Flooring
- Wood
- Carpet
- Tile
Bedrooms and Bathrooms
- 4 Bedrooms
- Main Floor Bedroom
- 3 Full Bathrooms
Laundry
- Laundry Room
- Laundry on main level
- Washer and Dryer
Finished Basement
- Heated Basement
- Walk-Out Basement
- Interior Basement Entry
- Natural lighting in basement
Parking
- 6 Parking Spaces
- Circular Driveway
- Gravel Driveway
- 6 Open Parking Spaces
Outdoor Features
- Deck
- Terrace
- Porch
Schools
- Northside Elementary School
- Grey Culbreth Middle School
- Carrboro High School
Utilities
- Central Air
- Heat Pump System
- Baseboard Heating
- Propane
- Well
- Septic Tank
- Cable TV Available
Community Details
- No Home Owners Association
Listing and Financial Details
- Assessor Parcel Number 9777382793
Map
Home Values in the Area
Average Home Value in this Area
Property History
| Date | Event | Price | Change | Sq Ft Price |
|---|---|---|---|---|
| 12/12/2024 12/12/24 | Sold | $1,050,000 | -12.5% | $299 / Sq Ft |
| 10/04/2024 10/04/24 | Pending | -- | -- | -- |
| 09/06/2024 09/06/24 | For Sale | $1,200,000 | -- | $342 / Sq Ft |
Tax History
| Year | Tax Paid | Tax Assessment Tax Assessment Total Assessment is a certain percentage of the fair market value that is determined by local assessors to be the total taxable value of land and additions on the property. | Land | Improvement |
|---|---|---|---|---|
| 2024 | $4,551 | $383,100 | $113,300 | $269,800 |
| 2023 | $4,449 | $383,100 | $113,300 | $269,800 |
| 2022 | $4,376 | $383,100 | $113,300 | $269,800 |
| 2021 | $4,328 | $383,100 | $113,300 | $269,800 |
| 2020 | $4,373 | $362,700 | $110,200 | $252,500 |
| 2018 | $4,299 | $362,700 | $110,200 | $252,500 |
| 2017 | $4,767 | $362,700 | $110,200 | $252,500 |
| 2016 | $4,767 | $392,790 | $91,224 | $301,566 |
| 2015 | $4,767 | $392,790 | $91,224 | $301,566 |
| 2014 | $4,747 | $392,790 | $91,224 | $301,566 |
Mortgage History
| Date | Status | Loan Amount | Loan Type |
|---|---|---|---|
| Open | $945,000 | New Conventional | |
| Previous Owner | $412,000 | New Conventional | |
| Previous Owner | $417,000 | New Conventional | |
| Previous Owner | $417,000 | Unknown | |
| Previous Owner | $346,500 | Unknown | |
| Previous Owner | $318,000 | Unknown |
Deed History
| Date | Type | Sale Price | Title Company |
|---|---|---|---|
| Warranty Deed | $1,050,000 | None Listed On Document | |
| Deed | $110,200 | -- |
Similar Homes in Chapel Hill, NC
Source: Doorify MLS
MLS Number: 10051038
APN: 9777382793
- 102 Antler Point Rd
- 229 Rose Walk Ln
- 113 Weatherhill Point
- 315 Westbrook Dr
- 308 Cedarwood Ln
- 304 Cedarwood Ln
- 721 Jones Ferry Rd
- 260 Culbreth Rd
- 303 Smith Level Rd Unit E32
- 103 Friar Ln
- 116 Marlowe Ct
- 124 Friar Ln
- 107 Westside Dr
- 415 Westbury Dr
- 115 Coleridge Ct Unit 4
- 102 Westside Dr
- 417 Westbury Dr
- 501 Jones Ferry Rd Unit 10
- 501 Jones Ferry Rd Unit D12
- 490 Boulder Point Dr
