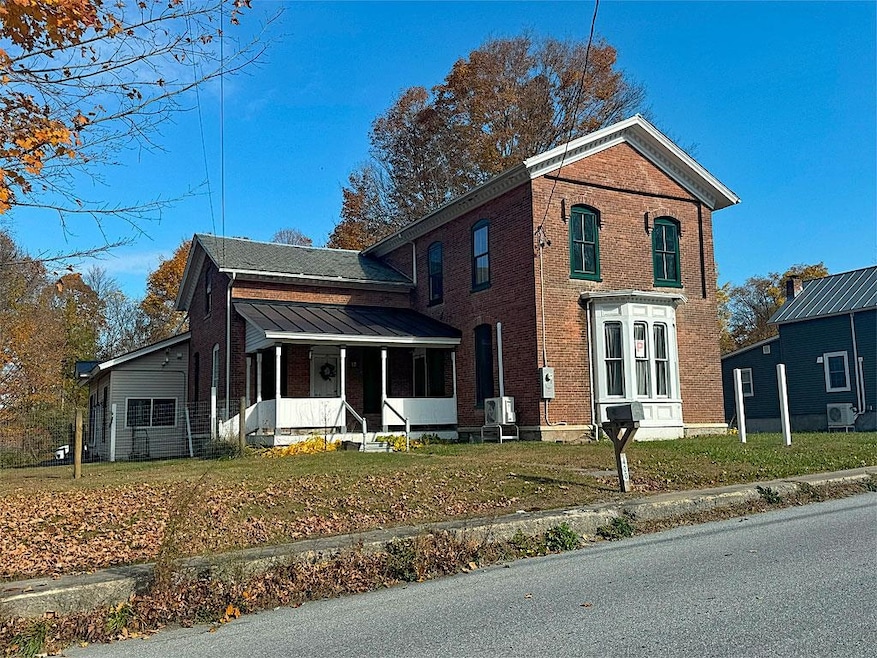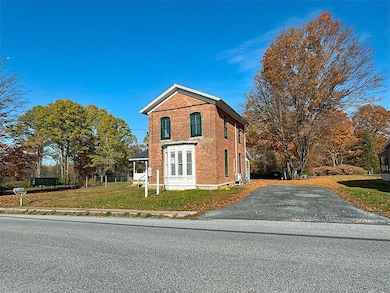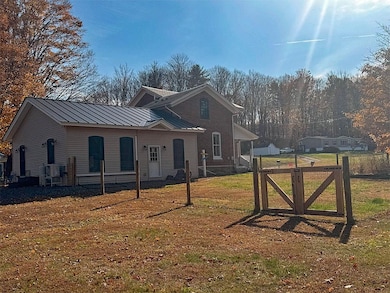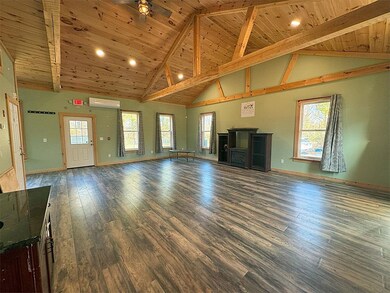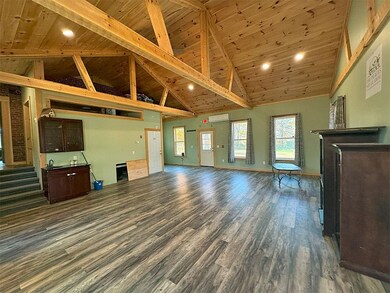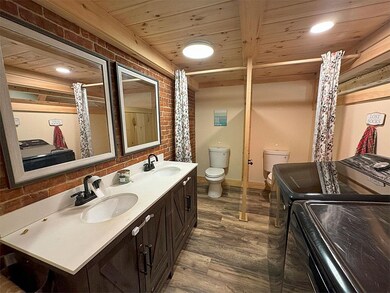
400 River St Fair Haven, VT 05743
Estimated payment $2,878/month
Highlights
- Colonial Architecture
- Walk-In Pantry
- En-Suite Primary Bedroom
- Wood Flooring
- Enclosed patio or porch
- Dining Area
About This Home
Welcome to this 3-bedroom, 3-bathroom Colonial-style home, situated on nearly an acre of land in the quaint town of Fair Haven. As you enter the first floor, you’re welcomed by a large and inviting family room, a comfortable space that feels perfect for both relaxed evenings and lively gatherings. Enjoy the updated kitchen connecting to a spacious dining room where family meals and gatherings can easily flow. A versatile den provides additional space that can function as a home office, playroom, first floor bedroom or whatever meets your needs. This level also includes a half bathroom with laundry hookups and a full bathroom. Upstairs are three spacious bedrooms, one of which is equipped with a ¾ bathroom. Outside, the partially fenced yard offers a blend of privacy and openness, creating a safe and inviting area for pets, children, and outdoor activities. The property was previously used as a home daycare center, offering the potential for a similar use, subject to town approval. Fair Haven is surrounded by local attractions, from restaurants and shops to live music in the park and a seasonal farmer’s market. This home offers the balance of small-town charm and modern convenience.
Listing Agent
Hughes Group Team
Casella Real Estate
Home Details
Home Type
- Single Family
Est. Annual Taxes
- $7,817
Year Built
- Built in 1850
Lot Details
- 0.99 Acre Lot
- Lot Sloped Up
Parking
- Gravel Driveway
Home Design
- Colonial Architecture
- Brick Exterior Construction
- Stone Foundation
- Wood Frame Construction
- Slate Roof
- Vinyl Siding
Interior Spaces
- 2-Story Property
- Dining Area
- Laundry on main level
Kitchen
- Walk-In Pantry
- Gas Range
- Microwave
- Dishwasher
- Disposal
Flooring
- Wood
- Carpet
- Laminate
- Tile
Bedrooms and Bathrooms
- 3 Bedrooms
- En-Suite Primary Bedroom
Unfinished Basement
- Interior Basement Entry
- Dirt Floor
- Crawl Space
Outdoor Features
- Enclosed patio or porch
Utilities
- Mini Split Air Conditioners
- Radiator
- Heating System Uses Gas
- Phone Available
Map
Home Values in the Area
Average Home Value in this Area
Tax History
| Year | Tax Paid | Tax Assessment Tax Assessment Total Assessment is a certain percentage of the fair market value that is determined by local assessors to be the total taxable value of land and additions on the property. | Land | Improvement |
|---|---|---|---|---|
| 2023 | -- | $238,000 | $45,300 | $192,700 |
| 2022 | $5,246 | $238,400 | $45,300 | $193,100 |
| 2021 | $5,295 | $214,200 | $45,300 | $168,900 |
| 2020 | $5,383 | $224,300 | $45,300 | $179,000 |
| 2019 | $5,285 | $212,200 | $45,300 | $166,900 |
| 2018 | $5,031 | $212,200 | $45,300 | $166,900 |
| 2017 | $4,853 | $212,200 | $45,300 | $166,900 |
| 2016 | $4,682 | $212,200 | $45,300 | $166,900 |
Property History
| Date | Event | Price | Change | Sq Ft Price |
|---|---|---|---|---|
| 11/13/2024 11/13/24 | For Sale | $399,000 | -- | $128 / Sq Ft |
Similar Home in Fair Haven, VT
Source: PrimeMLS
MLS Number: 5022068
APN: 216-070-11054
- 400 River St
- 33 River St
- 9 River St
- 3 Prospect St
- 10 Pleasant St
- 10 Grape St
- 8 3rd St
- 6 Phelps Ave
- L29.7 4th St
- 157 Airport Rd
- 00 Airport Rd
- 33 Creek Rd Unit 2
- 0 Blissville Rd
- 62 Castleton Meadows Ln
- 1102 Drake Rd
- 1389 Carver Falls Ln
- 13 Vermont 22a
- 407 County Route 11
- 103 Glenbrook Rd
- 116 Lillian Dr
