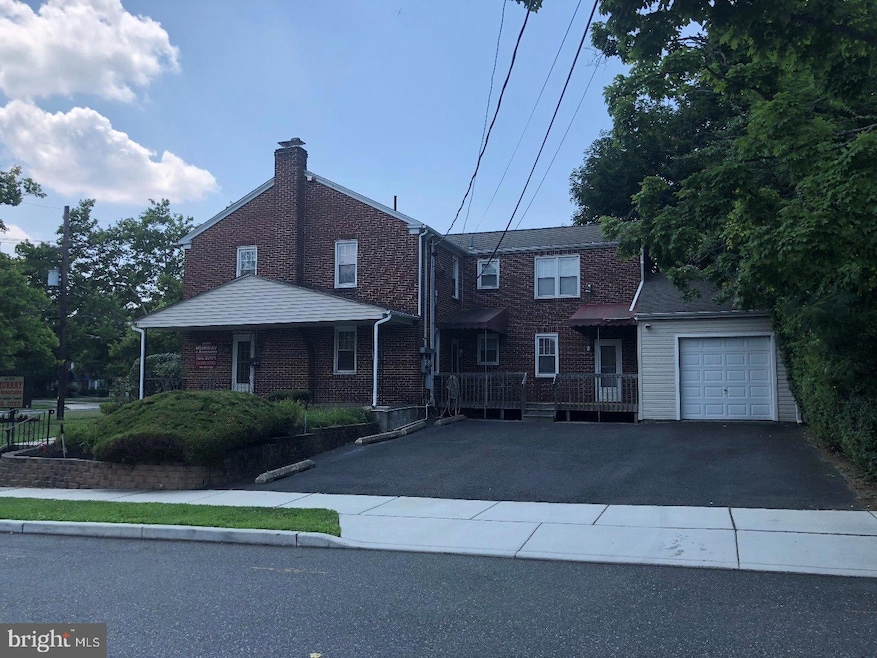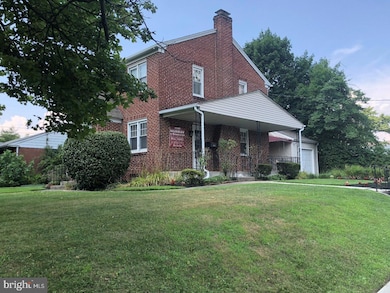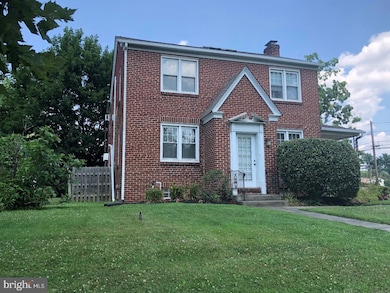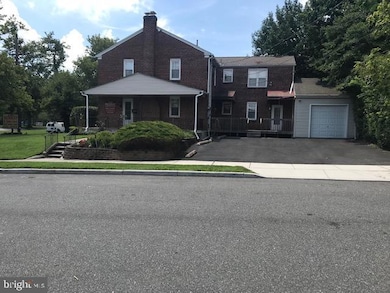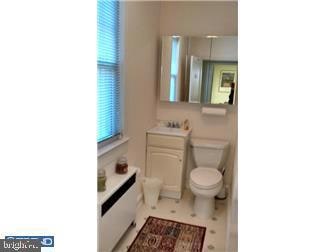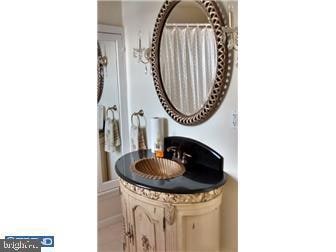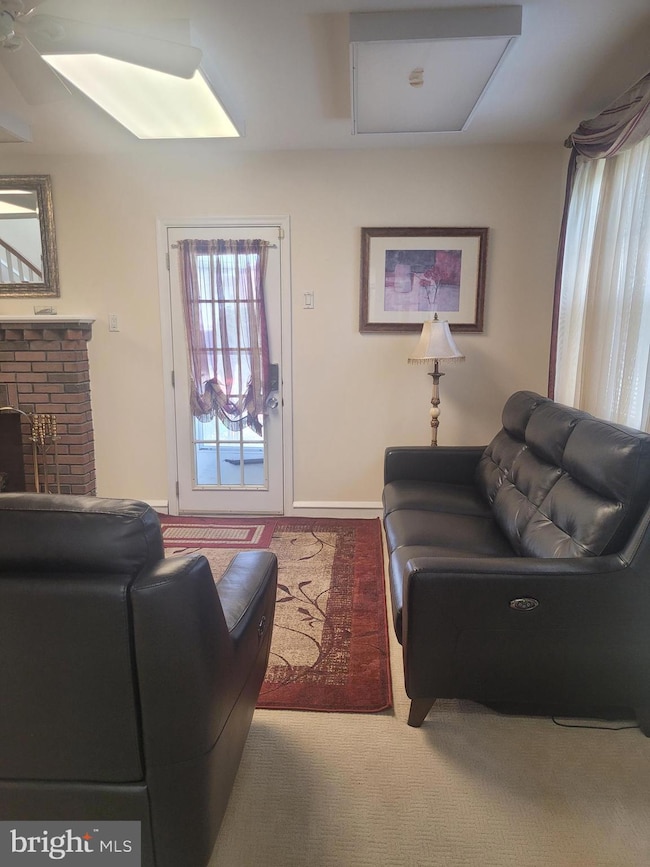
400 Route 70 W Cherry Hill, NJ 08002
Ellisburg NeighborhoodEstimated payment $3,613/month
Highlights
- Colonial Architecture
- Attic
- No HOA
- Cathedral Ceiling
- Corner Lot
- Skylights
About This Home
Well maintained corner property, landscaped, 3 entrances, two porches, Living room with fireplace and great natural lighting, 4 Bedrooms, two and a half bathrooms, full basement, one car attached garage and parking for 6 cars. MIL suite with private entrance. Currently half kitchen on main floor, all it needs to make full kitchen is stove and refrigerator installed. Newer Gas Heat/Central Air. Very confidential. Qualification is necessary. Great potential for air bnb!! Showing is 9am-4:30 pm Monday-Friday Only! Someone will be there the entire time. No night or weekend showings available.
Home Details
Home Type
- Single Family
Est. Annual Taxes
- $11,548
Year Built
- Built in 1945
Lot Details
- 7,140 Sq Ft Lot
- Lot Dimensions are 70x102
- Corner Lot
- Sprinkler System
- Property is zoned COMMERCIAL, Currently zoned commercial, but can be changed with adding a kitchen on the main level to residential.
Parking
- 1 Car Attached Garage
- Front Facing Garage
- Driveway
- On-Street Parking
Home Design
- Colonial Architecture
- Brick Exterior Construction
- Pitched Roof
- Shingle Roof
- Concrete Perimeter Foundation
Interior Spaces
- 4,000 Sq Ft Home
- Property has 2 Levels
- Cathedral Ceiling
- Ceiling Fan
- Skylights
- Brick Fireplace
- Family Room
- Living Room
- Dining Room
- Wall to Wall Carpet
- Eat-In Kitchen
- Attic
Bedrooms and Bathrooms
- 4 Bedrooms
- En-Suite Primary Bedroom
Basement
- Basement Fills Entire Space Under The House
- Laundry in Basement
Home Security
- Home Security System
- Fire Sprinkler System
Outdoor Features
- Porch
Utilities
- Central Air
- Hot Water Heating System
- 200+ Amp Service
- Natural Gas Water Heater
- Municipal Trash
- Cable TV Available
Community Details
- No Home Owners Association
- Erlton Subdivision
Listing and Financial Details
- Tax Lot 4
- Assessor Parcel Number 09-00354 01-00004
Map
Home Values in the Area
Average Home Value in this Area
Tax History
| Year | Tax Paid | Tax Assessment Tax Assessment Total Assessment is a certain percentage of the fair market value that is determined by local assessors to be the total taxable value of land and additions on the property. | Land | Improvement |
|---|---|---|---|---|
| 2024 | $11,976 | $285,000 | $126,000 | $159,000 |
| 2023 | $11,976 | $285,000 | $126,000 | $159,000 |
| 2022 | $11,645 | $285,000 | $126,000 | $159,000 |
| 2021 | $11,682 | $285,000 | $126,000 | $159,000 |
| 2020 | $11,540 | $285,000 | $126,000 | $159,000 |
| 2019 | $12,364 | $305,500 | $126,000 | $179,500 |
| 2018 | $12,330 | $305,500 | $126,000 | $179,500 |
| 2017 | $12,162 | $305,500 | $126,000 | $179,500 |
| 2016 | $12,000 | $305,500 | $126,000 | $179,500 |
| 2015 | $11,811 | $305,500 | $126,000 | $179,500 |
| 2014 | $11,679 | $305,500 | $126,000 | $179,500 |
Property History
| Date | Event | Price | Change | Sq Ft Price |
|---|---|---|---|---|
| 02/20/2025 02/20/25 | For Sale | $475,000 | 0.0% | $119 / Sq Ft |
| 01/14/2025 01/14/25 | Off Market | $475,000 | -- | -- |
| 12/27/2024 12/27/24 | For Sale | $475,000 | 0.0% | $119 / Sq Ft |
| 12/17/2024 12/17/24 | Off Market | $475,000 | -- | -- |
| 10/31/2024 10/31/24 | Price Changed | $475,000 | -4.0% | $119 / Sq Ft |
| 07/26/2024 07/26/24 | Price Changed | $495,000 | -5.7% | $124 / Sq Ft |
| 07/01/2024 07/01/24 | Price Changed | $525,000 | -4.5% | $131 / Sq Ft |
| 06/19/2024 06/19/24 | Price Changed | $550,000 | -4.3% | $138 / Sq Ft |
| 06/06/2024 06/06/24 | Price Changed | $575,000 | -3.4% | $144 / Sq Ft |
| 06/03/2024 06/03/24 | Price Changed | $595,000 | -4.8% | $149 / Sq Ft |
| 05/30/2024 05/30/24 | Price Changed | $625,000 | 0.0% | $156 / Sq Ft |
| 05/30/2024 05/30/24 | For Sale | $625,000 | +19.0% | $156 / Sq Ft |
| 04/17/2024 04/17/24 | Off Market | $525,000 | -- | -- |
| 03/27/2024 03/27/24 | For Sale | $525,000 | -- | $131 / Sq Ft |
Deed History
| Date | Type | Sale Price | Title Company |
|---|---|---|---|
| Deed | $275,000 | -- |
Similar Homes in Cherry Hill, NJ
Source: Bright MLS
MLS Number: NJCD2065454
APN: 09-00354-01-00004
- 39 Wesley Ave
- 12 Wesley Ave
- 107 Cooper Landing Rd
- 243 Maine Ave
- 158 Wesley Ave
- 851 Park Dr
- 150 Edison Ave
- 109 Tamara Ct
- 19 Conwell Ave
- 76 Edison Rd
- 326 Royal Oak Ave
- 124 Edison Rd
- 505 Valley Run Dr
- 19 Windsor Mews
- 114 D Cherry Parke Unit 4
- 144 Edison Rd
- 413 Sussex House
- 811 Edge Park Dr
- 100 Park Blvd Unit 75B
- 100 Park Blvd Unit 17D
