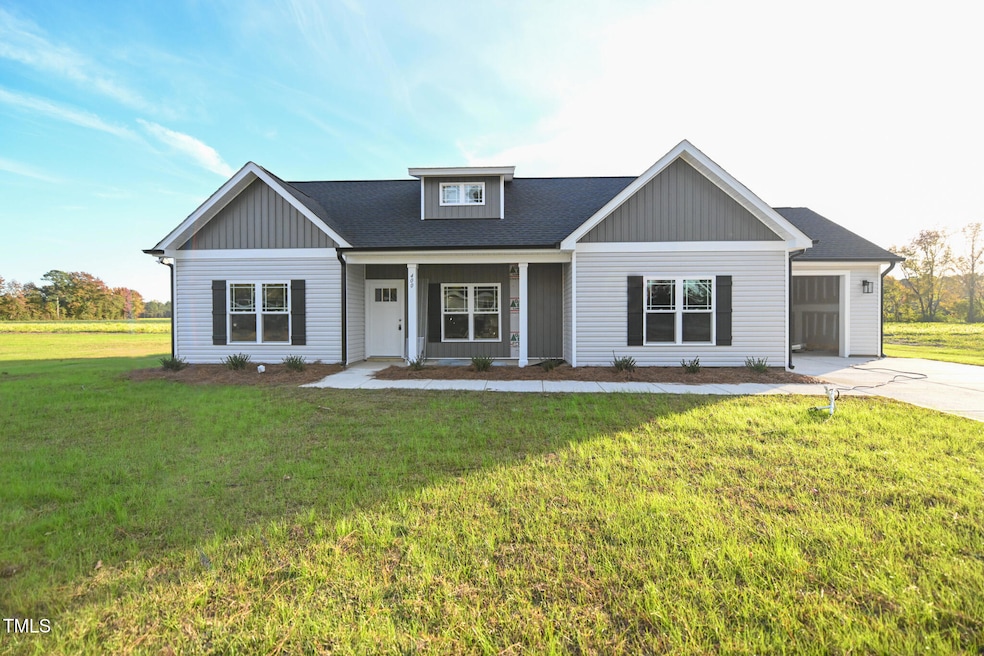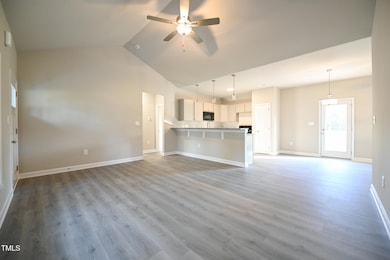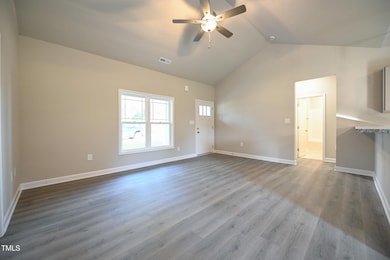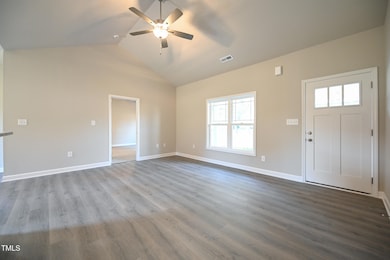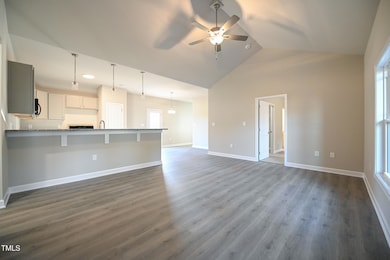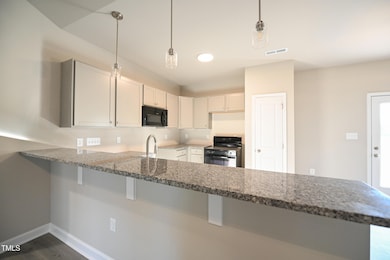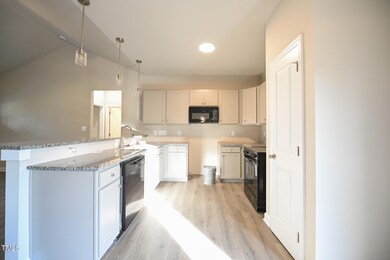
400 S Eastwood Dr Benson, NC 27504
Estimated payment $1,765/month
Highlights
- New Construction
- Granite Countertops
- 1 Car Attached Garage
- Cathedral Ceiling
- No HOA
- Eat-In Kitchen
About This Home
Welcome to this charming ranch-style home featuring a desirable open floor plan perfect for modern living! This thoughtfully designed layout offers split bedrooms, providing privacy and comfort. The inviting covered porch is ideal for enjoying your morning coffee or relaxing evenings, all while taking in the stunning views from your peaceful backyard. With a one-car garage, you'll have ample space for parking and storage. This home offers both style and functionality—don't miss out on this wonderful opportunity built by a local custom home builder.
Home Details
Home Type
- Single Family
Est. Annual Taxes
- $464
Year Built
- Built in 2024 | New Construction
Lot Details
- 0.32 Acre Lot
Parking
- 1 Car Attached Garage
- Private Driveway
Home Design
- Slab Foundation
- Frame Construction
- Shingle Roof
- Vinyl Siding
Interior Spaces
- 1,374 Sq Ft Home
- 1-Story Property
- Cathedral Ceiling
- Ceiling Fan
- Family Room
- Dining Room
- Fire and Smoke Detector
Kitchen
- Eat-In Kitchen
- Range
- Microwave
- Dishwasher
- Granite Countertops
Flooring
- Carpet
- Laminate
Bedrooms and Bathrooms
- 3 Bedrooms
- 2 Full Bathrooms
Schools
- Benson Elementary And Middle School
- S Johnston High School
Utilities
- Central Air
- Heat Pump System
- Electric Water Heater
Community Details
- No Home Owners Association
- Built by Hunters Dream Homes
- Eastwood Subdivision, Halie Floorplan
Listing and Financial Details
- Assessor Parcel Number 153920-70-6423
Map
Home Values in the Area
Average Home Value in this Area
Property History
| Date | Event | Price | Change | Sq Ft Price |
|---|---|---|---|---|
| 03/23/2025 03/23/25 | For Sale | $309,900 | -- | $226 / Sq Ft |
Similar Homes in Benson, NC
Source: Doorify MLS
MLS Number: 10084241
- 302 S Eastwood Dr
- 209 S Eastwood Dr
- 2865 N Carolina 50
- 1284 N Carolina 50
- 0 S Dunn St
- 94 Surles Landing Way
- 112 Surles Landing Way
- 509 N Elm St
- 146 Surles Landing Way
- 48 Surles Landing Way
- 79 Surles Landing Way
- 202 W Hill St
- 233 Surles Rd
- 204 W Hill St
- 145 Surles Landing Way
- 239 Surles Rd
- 309 W Parrish Dr
- 520 S Lincoln St
