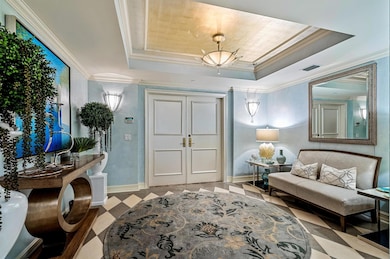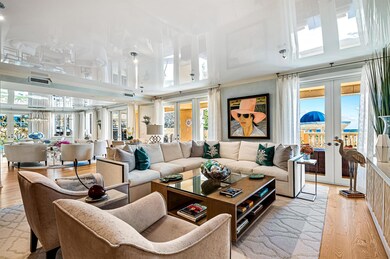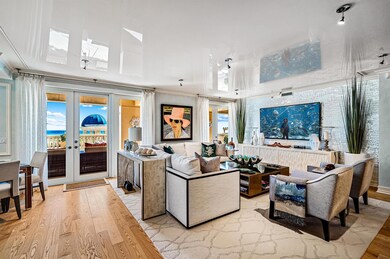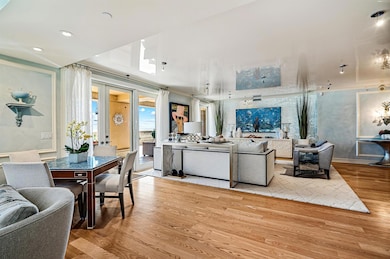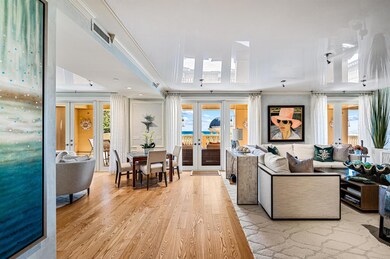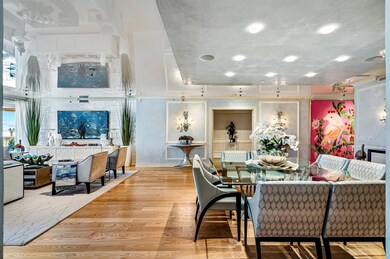
400 S Ocean Blvd Unit 26 Boca Raton, FL 33432
Estimated payment $57,635/month
Highlights
- Doorman
- 100 Feet of Waterfront
- Fitness Center
- Boca Raton Community Middle School Rated A-
- Ocean View
- Home Theater
About This Home
SPECTACULAR ONE-OF-A KIND DIRECT OCEANFRONT VILLA WITH PRIVATE POOL. LIVES LIKE A SINGLE FAMILY HOME, ALL WITHIN THE SECURE CONFINES OF A FULL SERVICE OCEANFRONT CONDOMINIUM. EVERY ROOM FLOWS TO A WRAPAROUND OCEANFRONT TERRACE WITH MAGNIFICENT VIEWS. DESIGNER FINISHED WITH THE FINEST DETAILS. STUNNING VENETIAN PLASTER, CUSTOM LIGHTING AND FEATURES THROUGHOUT. LIVING ROOM, DINING ROOM, KITCHEN AND PRIMARY BEDROOM FACE THE OCEAN WITH FRENCH DOORS THAT FLOW TO OUTDOORS. EVERY ROOM IS BEAUTIFULLY DETAILED. CHEF'S KITCHEN WITH OCEAN VIEWS, WHITE MARBLE COUNTERS, HIGH-END APPLIANCES AND ABUNDANT STORAGE FOR THE MOST ARDENT CHEF. OCEANFRONT PRIMARY SUITE WITH GORGEOUS WHITE MARBLE BATH. SPA TUB AND STEAM SHOWER. SPECTACULAR DRESSING ROOM. CUSTOM LIGHTING, SOUND AND SYSTEMS THROUGHOUT.
Property Details
Home Type
- Condominium
Est. Annual Taxes
- $86,846
Year Built
- Built in 2002
Lot Details
- 100 Feet of Waterfront
- Ocean Front
HOA Fees
- $6,025 Monthly HOA Fees
Parking
- Over 1 Space Per Unit
- Assigned Parking
Property Views
- Ocean
- Garden
- Pool
Interior Spaces
- 4,900 Sq Ft Home
- Wet Bar
- Central Vacuum
- Bar
- Entrance Foyer
- Great Room
- Family Room
- Open Floorplan
- Formal Dining Room
- Home Theater
- Den
- Home Security System
Kitchen
- Breakfast Bar
- Built-In Oven
- Electric Range
- Microwave
- Ice Maker
- Dishwasher
- Disposal
Flooring
- Wood
- Marble
Bedrooms and Bathrooms
- 3 Bedrooms
- Split Bedroom Floorplan
- Walk-In Closet
- Bidet
- Dual Sinks
- Roman Tub
- Separate Shower in Primary Bathroom
Laundry
- Washer and Dryer
- Laundry Tub
Outdoor Features
- Heated Pool
- Patio
Utilities
- Forced Air Zoned Heating and Cooling System
- Electric Water Heater
- Cable TV Available
Listing and Financial Details
- Assessor Parcel Number 06434728180000260
Community Details
Overview
- Association fees include management, common areas, cable TV, insurance, legal/accounting, maintenance structure, parking, pest control, recreation facilities, security, trash, water
- 27 Units
- High-Rise Condominium
- Excelsior Subdivision, Villa With Pool Floorplan
- 10-Story Property
Amenities
- Doorman
- Clubhouse
Recreation
- Fitness Center
- Community Pool
- Community Spa
Pet Policy
- Pets Allowed
Security
- Resident Manager or Management On Site
- Impact Glass
- Fire and Smoke Detector
- Fire Sprinkler System
Map
Home Values in the Area
Average Home Value in this Area
Tax History
| Year | Tax Paid | Tax Assessment Tax Assessment Total Assessment is a certain percentage of the fair market value that is determined by local assessors to be the total taxable value of land and additions on the property. | Land | Improvement |
|---|---|---|---|---|
| 2024 | $86,846 | $4,691,775 | -- | -- |
| 2023 | $84,270 | $4,265,250 | $0 | $0 |
| 2022 | $71,308 | $3,877,500 | $0 | $0 |
| 2021 | $63,892 | $3,525,000 | $0 | $3,525,000 |
| 2020 | $62,540 | $3,450,000 | $0 | $3,450,000 |
| 2019 | $64,356 | $3,450,000 | $0 | $3,450,000 |
| 2018 | $61,489 | $3,450,000 | $0 | $3,450,000 |
| 2017 | $64,288 | $3,550,000 | $0 | $0 |
| 2016 | $65,959 | $3,550,000 | $0 | $0 |
| 2015 | $67,328 | $3,500,000 | $0 | $0 |
| 2014 | $75,924 | $3,900,000 | $0 | $0 |
Property History
| Date | Event | Price | Change | Sq Ft Price |
|---|---|---|---|---|
| 11/15/2024 11/15/24 | Price Changed | $7,950,000 | -6.5% | $1,622 / Sq Ft |
| 02/21/2024 02/21/24 | For Sale | $8,500,000 | -- | $1,735 / Sq Ft |
Deed History
| Date | Type | Sale Price | Title Company |
|---|---|---|---|
| Warranty Deed | $5,240,000 | Columbia Title Services Inc | |
| Interfamily Deed Transfer | -- | -- | |
| Special Warranty Deed | $3,800,000 | -- |
Mortgage History
| Date | Status | Loan Amount | Loan Type |
|---|---|---|---|
| Previous Owner | $2,351,000 | Negative Amortization | |
| Previous Owner | $250,000 | Credit Line Revolving | |
| Previous Owner | $2,470,000 | No Value Available |
Similar Homes in Boca Raton, FL
Source: BeachesMLS
MLS Number: R10961892
APN: 06-43-47-28-18-000-0260
- 500 S Ocean Blvd Unit 904
- 500 S Ocean Blvd Unit 303
- 500 S Ocean Blvd Unit Ph8-Ph9
- 500 S Ocean Blvd Unit Ph8
- 500 S Ocean Blvd Unit Ph9
- 500 S Ocean Blvd Unit 801
- 400 S Ocean Blvd Unit 26
- 550 S Ocean Blvd Unit 1709
- 550 S Ocean Blvd Unit 2001
- 550 S Ocean Blvd Unit 1001
- 550 S Ocean Blvd Unit 1003
- 550 S Ocean Blvd Unit 1001 & 1003
- 550 S Ocean Blvd Unit 406
- 550 S Ocean Blvd Unit 2208
- 550 S Ocean Blvd Unit 407
- 550 S Ocean Blvd Unit 1605
- 550 S Ocean Blvd Unit 1204
- 550 S Ocean Blvd Unit 1509
- 350 S Ocean Blvd Unit 11
- 350 S Ocean Blvd Unit 12

