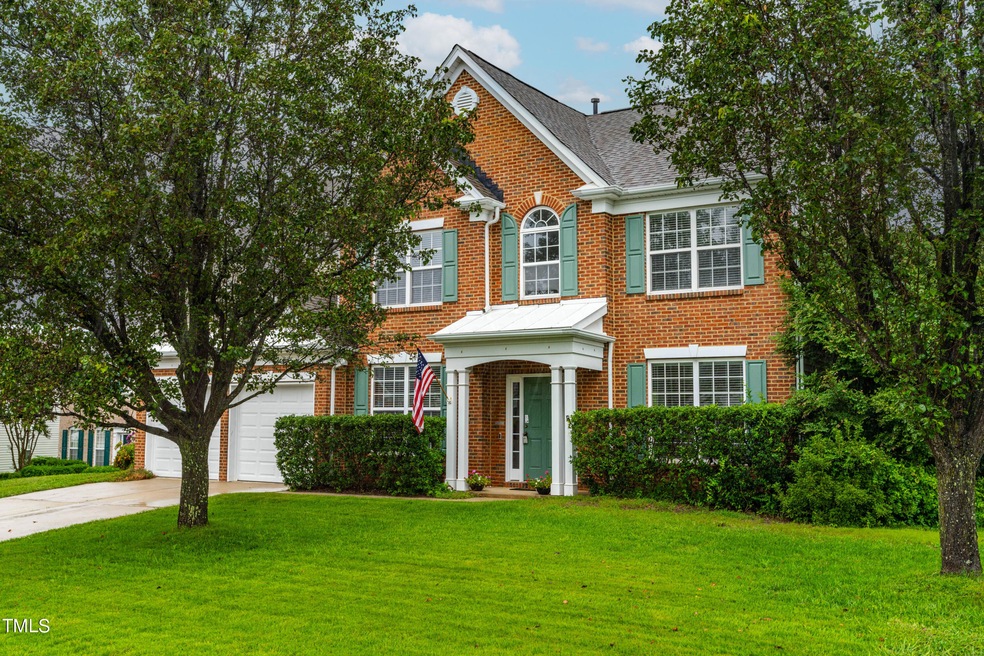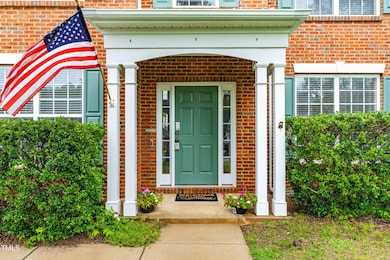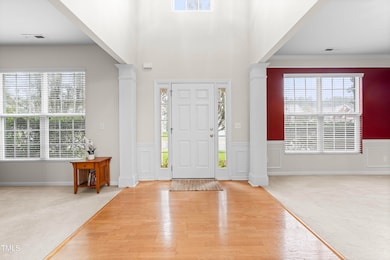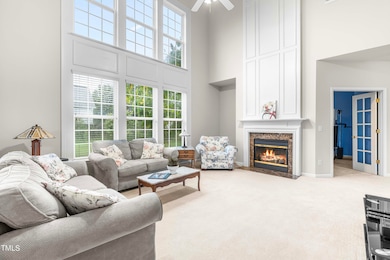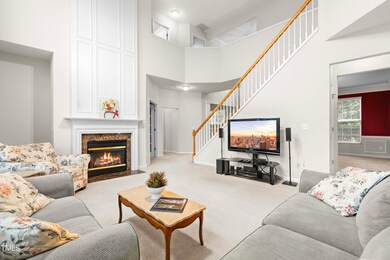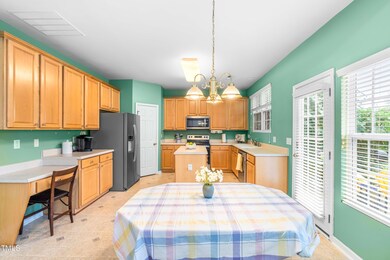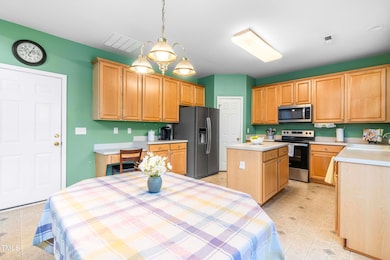
400 Shakespeare St Morrisville, NC 27560
Breckenridge NeighborhoodHighlights
- Clubhouse
- Transitional Architecture
- High Ceiling
- Parkside Elementary School Rated A
- Wood Flooring
- Community Pool
About This Home
As of October 20244 bedrooms + 2 Main-Level offices on a Double Lot!
Step into this spacious home on an expansive, double lot in a prime cul-de-sac location with sought-after schools! The fully fenced backyard offers a large patio, a level lawn, and many amazing mature fruit trees, all situated on one of the largest lots in the desirable Breckenridge neighborhood.
Inside, enjoy the comfort of a huge family room, perfect for gatherings. The two main-level offices - currently used as an office and a gym - provide flexible spaces for work or play. Perhaps one can be a playroom? A hobby room?
Freshly painted with a formal dining room and kitchen that boasts an island and stainless steel appliances, this home offers a great layout for entertaining.
All appliances are included, so all that's left is for you to move right in! Plenty of room for large gatherings and outdoor fun in this beautiful home.
Fruit trees include an ornamental peach tree, 2 different kinds of fig, persimmon, fuji apple, a 5 variety apple, blueberry bushes & 3 paw paw trees.
Home Details
Home Type
- Single Family
Est. Annual Taxes
- $5,355
Year Built
- Built in 2003
Lot Details
- 0.29 Acre Lot
- Garden
- Back Yard Fenced and Front Yard
HOA Fees
- $40 Monthly HOA Fees
Parking
- 2 Car Attached Garage
- Private Driveway
- 2 Open Parking Spaces
Home Design
- Transitional Architecture
- Brick Veneer
- Slab Foundation
- Composition Roof
- Vinyl Siding
- Lead Paint Disclosure
Interior Spaces
- 2,584 Sq Ft Home
- 1-Story Property
- Crown Molding
- Tray Ceiling
- Smooth Ceilings
- High Ceiling
- Ceiling Fan
- Double Pane Windows
- Blinds
- Family Room
- Breakfast Room
- Dining Room
- Home Office
- Pull Down Stairs to Attic
Kitchen
- Eat-In Kitchen
- Free-Standing Electric Range
- ENERGY STAR Qualified Dishwasher
- Kitchen Island
Flooring
- Wood
- Carpet
Bedrooms and Bathrooms
- 4 Bedrooms
- Walk-In Closet
- Double Vanity
- Separate Shower in Primary Bathroom
- Soaking Tub
Laundry
- Laundry Room
- Dryer
- Washer
Accessible Home Design
- Central Living Area
- Handicap Accessible
Schools
- Parkside Elementary School
- Alston Ridge Middle School
- Panther Creek High School
Utilities
- Central Heating and Cooling System
- Water Heater
- High Speed Internet
- Cable TV Available
Additional Features
- Patio
- Grass Field
Listing and Financial Details
- Assessor Parcel Number 0736901321
Community Details
Overview
- Association fees include storm water maintenance
- Breckenridge Homeowners Assoc Association, Phone Number (919) 821-1350
- Breckenridge Subdivision
Amenities
- Clubhouse
Recreation
- Tennis Courts
- Community Playground
- Community Pool
Map
Home Values in the Area
Average Home Value in this Area
Property History
| Date | Event | Price | Change | Sq Ft Price |
|---|---|---|---|---|
| 10/25/2024 10/25/24 | Sold | $686,000 | +1.6% | $265 / Sq Ft |
| 09/19/2024 09/19/24 | Pending | -- | -- | -- |
| 09/15/2024 09/15/24 | For Sale | $675,000 | -- | $261 / Sq Ft |
Tax History
| Year | Tax Paid | Tax Assessment Tax Assessment Total Assessment is a certain percentage of the fair market value that is determined by local assessors to be the total taxable value of land and additions on the property. | Land | Improvement |
|---|---|---|---|---|
| 2024 | $5,405 | $617,868 | $200,000 | $417,868 |
| 2023 | $4,438 | $421,983 | $138,000 | $283,983 |
| 2022 | $4,280 | $421,983 | $138,000 | $283,983 |
| 2021 | $4,071 | $421,983 | $138,000 | $283,983 |
| 2020 | $4,071 | $421,983 | $138,000 | $283,983 |
| 2019 | $3,674 | $328,959 | $108,000 | $220,959 |
| 2018 | $3,456 | $328,959 | $108,000 | $220,959 |
| 2017 | $3,326 | $328,959 | $108,000 | $220,959 |
| 2016 | $3,278 | $328,959 | $108,000 | $220,959 |
| 2015 | $3,136 | $304,155 | $84,000 | $220,155 |
| 2014 | $2,989 | $304,155 | $84,000 | $220,155 |
Mortgage History
| Date | Status | Loan Amount | Loan Type |
|---|---|---|---|
| Open | $651,700 | New Conventional | |
| Previous Owner | $403,400 | New Conventional | |
| Previous Owner | $305,600 | New Conventional | |
| Previous Owner | $283,939 | New Conventional | |
| Previous Owner | $215,725 | New Conventional | |
| Previous Owner | $228,000 | Unknown | |
| Previous Owner | $223,000 | Fannie Mae Freddie Mac | |
| Previous Owner | $40,000 | Credit Line Revolving | |
| Previous Owner | $226,888 | No Value Available |
Deed History
| Date | Type | Sale Price | Title Company |
|---|---|---|---|
| Warranty Deed | $686,000 | None Listed On Document | |
| Warranty Deed | $239,000 | -- |
Similar Homes in the area
Source: Doorify MLS
MLS Number: 10052878
APN: 0736.04-90-1321-000
- 211 Kurtner Ct
- 503 Gray Marble Rd
- 405 Coral Creek Ln
- 301 Coral Creek Ln
- 707 Sutter Gate Ln
- 706 Canyon Lake Cir
- 614 Canyon Lake Cir
- 203 Canyon Lake Cir
- 208 Chandler Chase Ct
- 610 Canyon Lake Cir
- 209 Oswego Ct
- 602 Walnut Woods Dr Unit Lot 62
- 308 Apricot Cir
- 1012 Fulbright Dr
- 4355 Pond Pine Trail
- 4137 Lofty Ridge Place
- 730 Firebrick Dr
- 219 Adobe Place
- 307 King Closer Dr
- 142 Brentfield Loop
