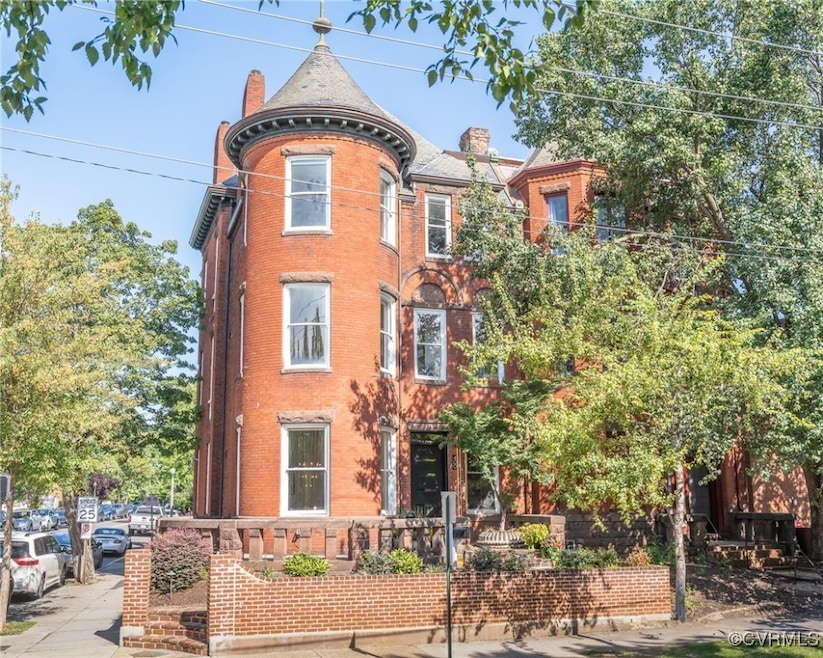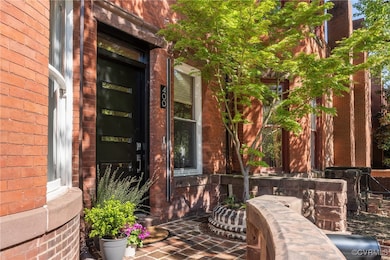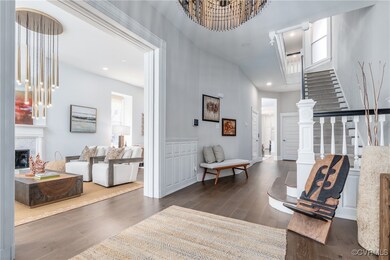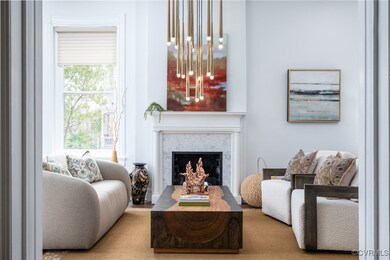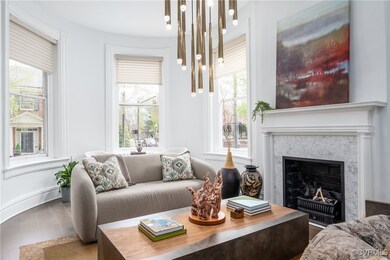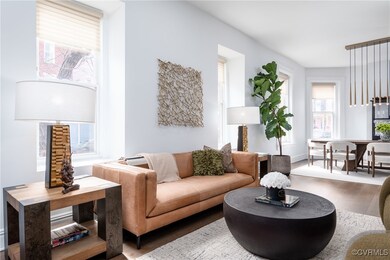
400 Stuart Cir Richmond, VA 23220
The Fan NeighborhoodHighlights
- City View
- Rowhouse Architecture
- Separate Formal Living Room
- Open High School Rated A+
- Wood Flooring
- 1-minute walk to Lombardy & Park Avenue Triangle
About This Home
As of October 2024This architectural masterpiece is a stand-out home in the Fan. It's location across from Lombardy Park where generations of Fan children have played, and one block off Monument Avenue, put it in the hub of the Fan neighborhood. We wish the walls could talk! The home was designed by prominent Fan builder Gilbert Hunt, built by a doctor whose designed the basement as his medical practice, and lived in by famous mid-century architect Haigh Jamgochian. A 2021 full renovation added beautiful contemporary lines and state-of-the-art amenities to this peaceful and spacious home. Enter the grand foyer with paneled walls, original staircase, and 10 ½ foot ceilings. The parlors and dining room have been opened for a continuous contemporary flow and maximum sunlight especially through the curved glass trio of windows. Note the designer lighting, several made for the home by Dutch design firm greypants. The epicurean kitchen sports double Wolf ovens and rangetop, Subzero fridge, expansive quartz countertops and so much light. A 1.5 car GARAGE is attached to the home, a rarity in the Fan. The second floor has three bedrooms including a second suite, two baths, and a family room open to a relaxing loggia with neighborhood views. The third floor is all primary suite with a private deck, large white tile and quartz bath, and an impressive closet! The four-level elevator makes for easy living. The basement has both interior & exterior entrances and three flexible rooms plus a full bath. It is currently set up as a media room, kitchenette, and exercise room. Additionally this property has a lot behind the garage that was purchased and could be ideal for a pool, guest house, or additional parking. The walking score is excellent with the best restaurants, museums, theaters and a Whole Foods nearby!
Home Details
Home Type
- Single Family
Est. Annual Taxes
- $15,408
Year Built
- Built in 1903
Lot Details
- 4,474 Sq Ft Lot
- Partially Fenced Property
- Corner Lot
Parking
- 2 Car Attached Garage
- Off-Street Parking
Home Design
- Rowhouse Architecture
- Flat Roof Shape
- Brick Exterior Construction
- Slate Roof
- Rubber Roof
Interior Spaces
- 6,062 Sq Ft Home
- 4-Story Property
- Wet Bar
- High Ceiling
- Ceiling Fan
- Gas Fireplace
- Separate Formal Living Room
- City Views
- Home Security System
- Dryer
Kitchen
- Breakfast Area or Nook
- Double Oven
- Cooktop
- Microwave
- Ice Maker
- Dishwasher
- Granite Countertops
- Disposal
Flooring
- Wood
- Ceramic Tile
Bedrooms and Bathrooms
- 4 Bedrooms
- Walk-In Closet
Finished Basement
- Walk-Out Basement
- Basement Fills Entire Space Under The House
Accessible Home Design
- Accessible Elevator Installed
- Accessibility Features
Outdoor Features
- Balcony
- Rear Porch
Schools
- Fox Elementary School
- Dogwood Middle School
- Thomas Jefferson High School
Utilities
- Zoned Heating and Cooling
- Heat Pump System
- Vented Exhaust Fan
- Gas Water Heater
Community Details
- Park
Listing and Financial Details
- Assessor Parcel Number W000-0666-042
Map
Home Values in the Area
Average Home Value in this Area
Property History
| Date | Event | Price | Change | Sq Ft Price |
|---|---|---|---|---|
| 10/15/2024 10/15/24 | Sold | $1,599,999 | 0.0% | $264 / Sq Ft |
| 09/16/2024 09/16/24 | Pending | -- | -- | -- |
| 09/11/2024 09/11/24 | For Sale | $1,599,999 | +8.5% | $264 / Sq Ft |
| 01/20/2022 01/20/22 | Sold | $1,475,000 | -1.6% | $261 / Sq Ft |
| 12/04/2021 12/04/21 | Pending | -- | -- | -- |
| 11/15/2021 11/15/21 | Price Changed | $1,499,000 | -9.2% | $265 / Sq Ft |
| 10/07/2021 10/07/21 | For Sale | $1,650,000 | +135.7% | $292 / Sq Ft |
| 11/19/2020 11/19/20 | Sold | $700,000 | -12.4% | $157 / Sq Ft |
| 10/05/2020 10/05/20 | Pending | -- | -- | -- |
| 09/23/2020 09/23/20 | Price Changed | $799,000 | -3.6% | $180 / Sq Ft |
| 08/31/2020 08/31/20 | For Sale | $829,000 | 0.0% | $186 / Sq Ft |
| 08/07/2020 08/07/20 | Pending | -- | -- | -- |
| 07/07/2020 07/07/20 | Price Changed | $829,000 | -3.5% | $186 / Sq Ft |
| 06/06/2020 06/06/20 | For Sale | $859,000 | -- | $193 / Sq Ft |
Tax History
| Year | Tax Paid | Tax Assessment Tax Assessment Total Assessment is a certain percentage of the fair market value that is determined by local assessors to be the total taxable value of land and additions on the property. | Land | Improvement |
|---|---|---|---|---|
| 2025 | $17,088 | $1,424,000 | $400,000 | $1,024,000 |
| 2024 | $15,684 | $1,307,000 | $345,000 | $962,000 |
| 2023 | $15,408 | $1,284,000 | $345,000 | $939,000 |
| 2022 | $9,468 | $789,000 | $265,000 | $524,000 |
| 2021 | $9,609 | $803,000 | $225,000 | $578,000 |
| 2020 | $9,609 | $800,000 | $220,000 | $580,000 |
| 2019 | $9,249 | $770,000 | $220,000 | $550,000 |
| 2018 | $8,673 | $722,000 | $200,000 | $522,000 |
| 2017 | $8,337 | $694,000 | $145,000 | $549,000 |
| 2016 | $7,140 | $670,000 | $135,000 | $535,000 |
| 2015 | $4,344 | $664,000 | $135,000 | $529,000 |
| 2014 | $4,344 | $642,000 | $130,000 | $512,000 |
Mortgage History
| Date | Status | Loan Amount | Loan Type |
|---|---|---|---|
| Previous Owner | $250,000 | Credit Line Revolving | |
| Previous Owner | $1,000,000 | Credit Line Revolving | |
| Previous Owner | $200,000 | Credit Line Revolving | |
| Previous Owner | $296,904 | New Conventional | |
| Previous Owner | $264,500 | New Conventional | |
| Previous Owner | $125,000 | Credit Line Revolving | |
| Previous Owner | $262,800 | Credit Line Revolving |
Deed History
| Date | Type | Sale Price | Title Company |
|---|---|---|---|
| Bargain Sale Deed | $1,599,999 | First American Title | |
| Special Warranty Deed | $700,000 | Attorney | |
| Deed | $549,000 | -- | |
| Warranty Deed | $143,000 | -- |
Similar Homes in Richmond, VA
Source: Central Virginia Regional MLS
MLS Number: 2423986
APN: W000-0666-042
- 1618 Park Ave Unit U2D
- 413 N Arthur Ashe Blvd
- 413 Stuart Cir Unit A
- 413 Stuart Cir Unit PL-A
- 1712 Hanover Ave
- 1714 Hanover Ave
- 1524 West Ave Unit 33
- 1503 Hanover Ave
- 1614 Grove Ave Unit 4
- 1113 W Grace St
- 116 N Lombardy St
- 1400 Grove Ave Unit 7
- 1115 West Ave
- 1918 Hanover Ave
- 1333 W Broad St Unit 205
- 1333 W Broad St Unit U511
- 22 N Lombardy St
- 504 N Meadow St
- 1005 W Franklin St Unit 2
- 1 N Allen Ave
