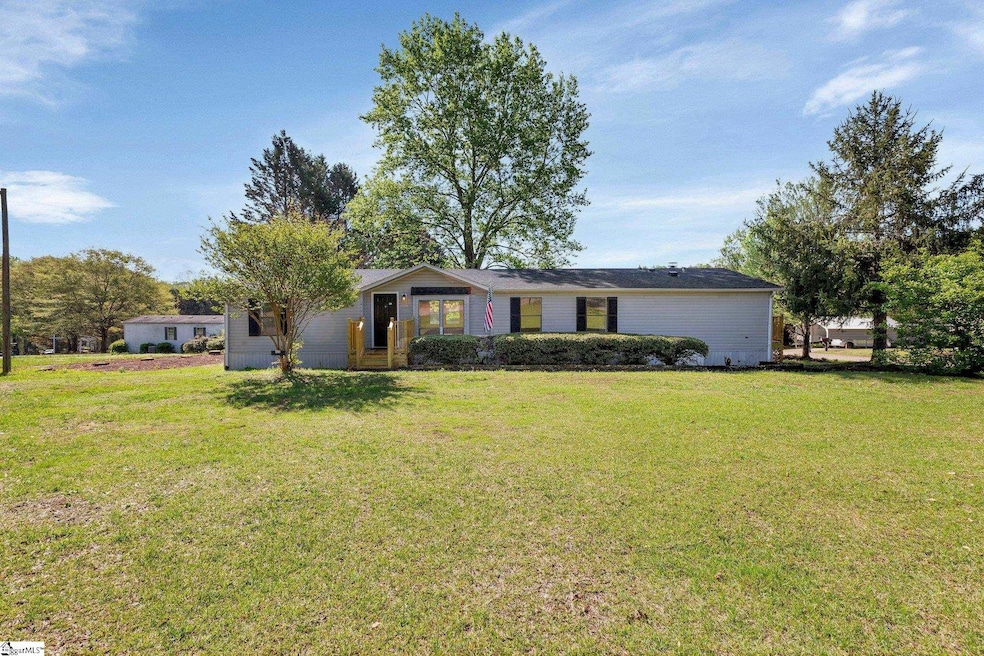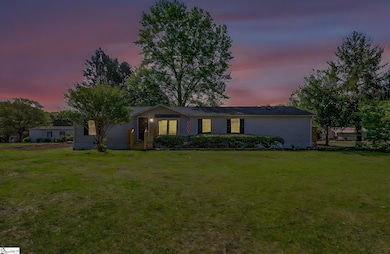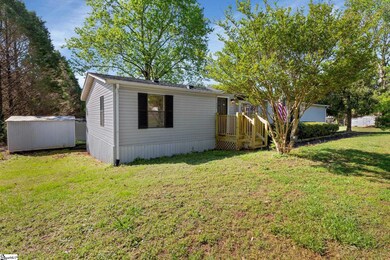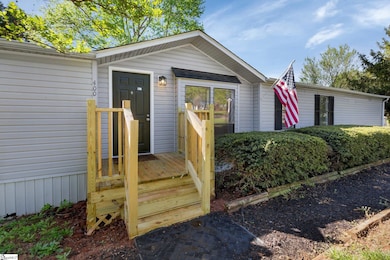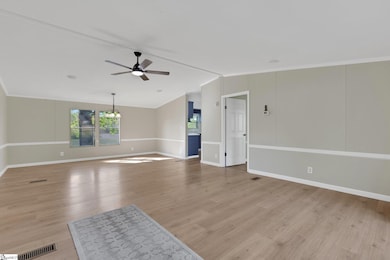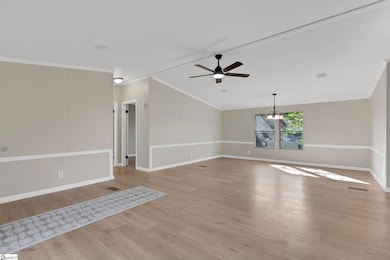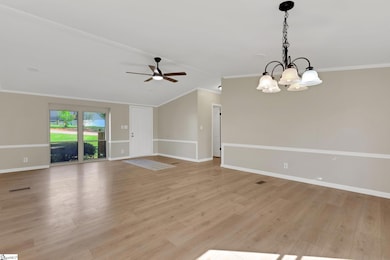
400 Sunshine Way Easley, SC 29642
Powdersville NeighborhoodEstimated payment $816/month
Highlights
- Very Popular Property
- Deck
- Den
- Concrete Primary School Rated A-
- Corner Lot
- Living Room
About This Home
Welcome to this beautifully remodeled mobile home in Powdersville. This 3 bedroom 2 bath home has new flooring, new appliances, a new roof, and three new decks. Home has also been freshly painted throughout. You enter the front door into a large living room with cathedral ceilings. The living room has amble space for a large dining table. To the left are two spacious bedrooms with walk in closets. To the right is a large primary bedroom with multiple closets and its own ensuite bath that includes a new soaker tub and double vanity with a granite top. The ensuite bath also has a separate walk in shower. The kitchen has painted cabinets and all new appliances. The adjacent den has a wood burning fireplace. You can enjoy grilling on the rear deck. There is a walk in laundry with a drop zone by the side door. Lot is not included in the purchase. Lot lease is $400.00 per month. Application with background check and approval is required.
Property Details
Home Type
- Mobile/Manufactured
Est. Annual Taxes
- $250
Year Built
- Built in 1990
Lot Details
- 4,356 Sq Ft Lot
- Corner Lot
Parking
- Driveway
Home Design
- Composition Roof
- Vinyl Siding
Interior Spaces
- 1,800-1,999 Sq Ft Home
- 1-Story Property
- Smooth Ceilings
- Wood Burning Fireplace
- Living Room
- Dining Room
- Den
- Luxury Vinyl Plank Tile Flooring
- Crawl Space
- Laundry Room
Kitchen
- Free-Standing Electric Range
- Dishwasher
Bedrooms and Bathrooms
- 3 Main Level Bedrooms
- 2 Full Bathrooms
Outdoor Features
- Deck
- Outbuilding
Schools
- Powdersville Elementary And Middle School
- Powdersville High School
Mobile Home
- Double Wide
Utilities
- Heating Available
- Electric Water Heater
- Septic Tank
Listing and Financial Details
- Assessor Parcel Number 400-00-19-101-001
Map
Home Values in the Area
Average Home Value in this Area
Property History
| Date | Event | Price | Change | Sq Ft Price |
|---|---|---|---|---|
| 04/16/2025 04/16/25 | For Sale | $142,500 | -- | $79 / Sq Ft |
Similar Homes in Easley, SC
Source: Greater Greenville Association of REALTORS®
MLS Number: 1554333
- 207 Roe Rd
- 530 Old Pendleton Rd
- 4815 Old Easley Bridge Rd
- 00 Highway 153
- 409 Hood Rd
- 182 Poplar Springs Dr
- 130 Walnut Creek Way
- 114 James Lake Way
- 204 E Deer Dr
- 106 Woodson St
- 104 Woodson St
- 109 Horseshoe Bend Rd
- 108 Cross Ct
- 110 Cross Ct
- 104 Cross Ct
- 268 Shale Dr
- 138 Quail Haven Dr
- 169 Caledonia Dr
- 128 Current Dr
- 120 Current Dr
