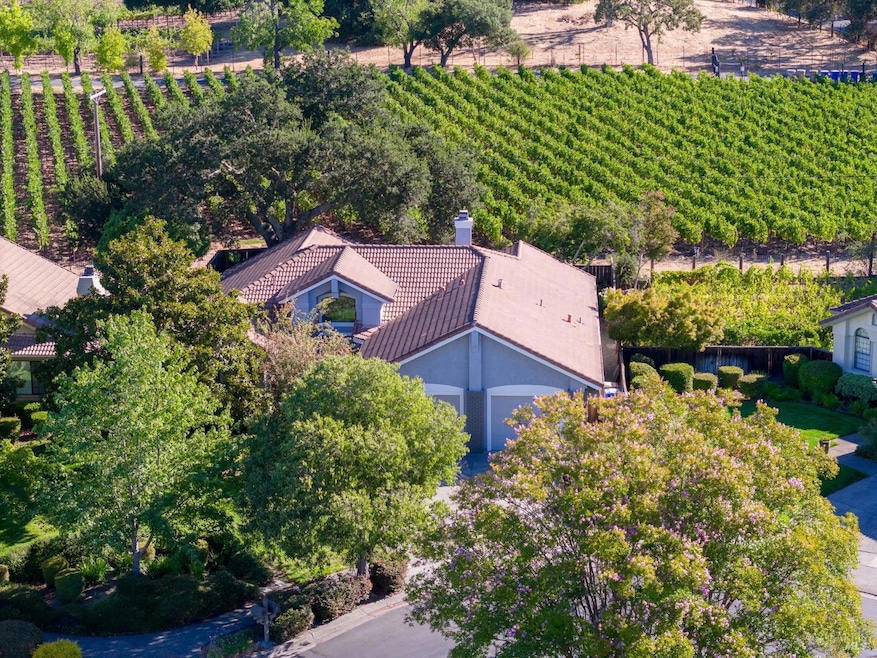
400 Troon Dr Napa, CA 94558
Silverado Resort NeighborhoodHighlights
- Built-In Refrigerator
- Vineyard View
- Cathedral Ceiling
- Vichy Elementary School Rated A-
- Adjacent to Greenbelt
- Wood Flooring
About This Home
As of February 2025Located in the world-famous Silverado Resort neighborhood, this Silverado Springs 3 bedroom, 2.5 bath home has it all. Adjacent to a gorgeous vineyard and tucked behind mature landscaping on a quiet cul-de-sac, this single level floorplan offers a spa-like environment in a beautifully landscaped private community, featuring greenbelts, two lakes, a swimming pool, spa and two tennis courts. Soaring high ceilings frame the entry with an open concept design, flowing to living and dining spaces with windows and access to the outdoors at every turn. The spacious kitchen is equipped with updated appliances and separate wet bar, perfect for Napa Valley style entertaining. A double sided fireplace creates a warm and cozy environment for enjoying gatherings with friends and family. Two luxurious guest suites are connected by a Jack and Jill style bathroom with tub and vanity with Quartz countertop. The spacious primary suite enjoys vineyard and mountain views, a tastefully designed en-suite bathroom and walk-in closet, providing a restful retreat. Outdoors, the expansive decking and gardens look out to beautiful vineyards and mountains, just steps from Silverado's two PGA championship grade golf courses, dining options, pools, pickle ball, and internationally recognized tennis program.
Last Agent to Sell the Property
Coldwell Banker BofV ST Helena License #01999948

Home Details
Home Type
- Single Family
Est. Annual Taxes
- $12,470
Year Built
- Built in 1990 | Remodeled
Lot Details
- 8,664 Sq Ft Lot
- Adjacent to Greenbelt
- Wood Fence
- Landscaped
- Sprinkler System
- Garden
HOA Fees
- $475 Monthly HOA Fees
Parking
- 2 Car Attached Garage
- 2 Open Parking Spaces
- Front Facing Garage
- Garage Door Opener
Property Views
- Vineyard
- Mountain
Home Design
- Tile Roof
Interior Spaces
- 2,195 Sq Ft Home
- 1-Story Property
- Wet Bar
- Cathedral Ceiling
- Ceiling Fan
- Double Sided Fireplace
- Fireplace With Gas Starter
- Brick Fireplace
- Family Room Off Kitchen
- Living Room with Fireplace
- Living Room with Attached Deck
- Formal Dining Room
Kitchen
- Breakfast Room
- Double Oven
- Built-In Gas Range
- Built-In Refrigerator
- Dishwasher
- Tile Countertops
- Disposal
Flooring
- Wood
- Vinyl
Bedrooms and Bathrooms
- 3 Bedrooms
- Walk-In Closet
- Jack-and-Jill Bathroom
- Bathroom on Main Level
- Tile Bathroom Countertop
- Bathtub with Shower
- Window or Skylight in Bathroom
Laundry
- Laundry in unit
- Dryer
- Washer
Utilities
- Central Heating and Cooling System
- Internet Available
Listing and Financial Details
- Assessor Parcel Number 061-151-026-000
Community Details
Overview
- Association fees include common areas, ground maintenance, management, pool, recreation facility
- Silverado Springs HOA, Phone Number (925) 801-0225
- Silverado Springs Subdivision
- Greenbelt
Recreation
- Tennis Courts
- Community Pool
- Trails
Map
Home Values in the Area
Average Home Value in this Area
Property History
| Date | Event | Price | Change | Sq Ft Price |
|---|---|---|---|---|
| 02/07/2025 02/07/25 | Sold | $1,515,000 | -1.9% | $690 / Sq Ft |
| 01/28/2025 01/28/25 | Pending | -- | -- | -- |
| 09/17/2024 09/17/24 | For Sale | $1,545,000 | +59.3% | $704 / Sq Ft |
| 06/26/2019 06/26/19 | Sold | $970,000 | 0.0% | $442 / Sq Ft |
| 06/25/2019 06/25/19 | Pending | -- | -- | -- |
| 09/10/2018 09/10/18 | For Sale | $970,000 | -- | $442 / Sq Ft |
Tax History
| Year | Tax Paid | Tax Assessment Tax Assessment Total Assessment is a certain percentage of the fair market value that is determined by local assessors to be the total taxable value of land and additions on the property. | Land | Improvement |
|---|---|---|---|---|
| 2023 | $12,470 | $1,040,033 | $468,551 | $571,482 |
| 2022 | $12,096 | $1,019,641 | $459,364 | $560,277 |
| 2021 | $11,982 | $999,649 | $450,357 | $549,292 |
| 2020 | $11,891 | $989,400 | $445,740 | $543,660 |
| 2019 | $8,355 | $672,175 | $288,611 | $383,564 |
| 2018 | $8,246 | $658,996 | $282,952 | $376,044 |
| 2017 | $8,074 | $646,075 | $277,404 | $368,671 |
| 2016 | $7,905 | $633,408 | $271,965 | $361,443 |
| 2015 | $7,394 | $623,894 | $267,880 | $356,014 |
| 2014 | $7,286 | $611,674 | $262,633 | $349,041 |
Mortgage History
| Date | Status | Loan Amount | Loan Type |
|---|---|---|---|
| Previous Owner | $445,000 | New Conventional | |
| Previous Owner | $400,000 | New Conventional |
Deed History
| Date | Type | Sale Price | Title Company |
|---|---|---|---|
| Grant Deed | $1,515,000 | First American Title | |
| Grant Deed | $970,000 | First Amer Ttl Co Of Napa |
Similar Homes in Napa, CA
Source: Bay Area Real Estate Information Services (BAREIS)
MLS Number: 324074105
APN: 061-151-026
- 2049 Monticello Rd
- 2134 Monticello Rd
- 209 Silverado Springs Dr
- 125 Silverado Springs Dr
- 2015 Monticello Rd
- 165 Kaanapali Dr
- 958 Augusta Cir
- 1571 Silver Trail
- 2863 Atlas Peak Rd
- 802 Augusta Cir
- 830 Augusta Cir
- 1514 Silver Trail
- 25 Inverness Dr
- 1083 Hedgeside Ave
- 883 Oak Leaf Way
- 1600 Atlas Peak Rd Unit 296
- 1600 Atlas Peak Rd Unit 286
- 1600 Atlas Peak Rd Unit 228
- 1057 La Grande Ave
- 523 Westgate Dr
