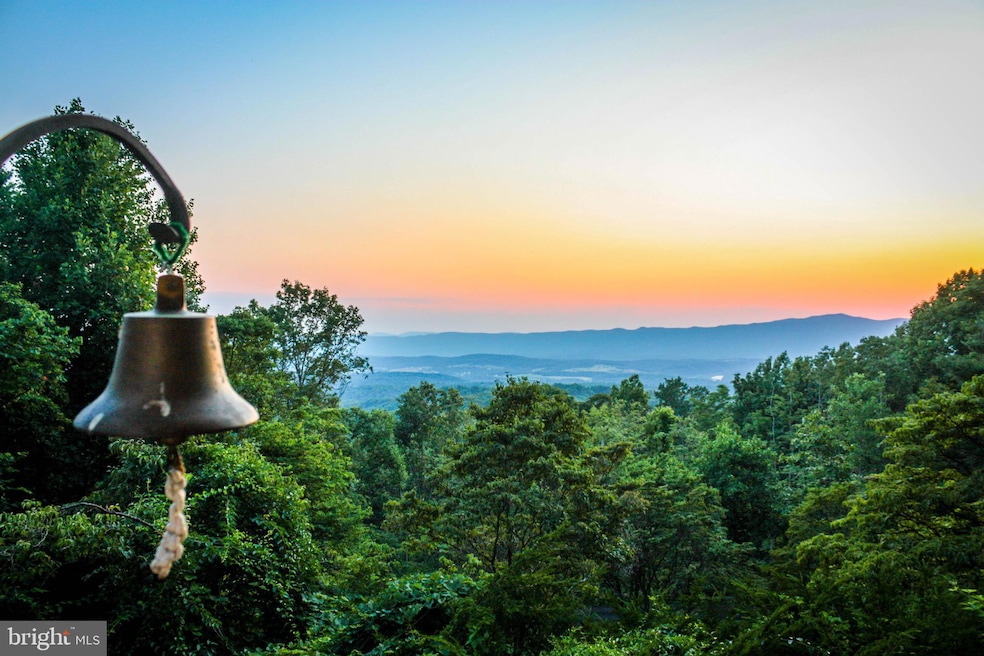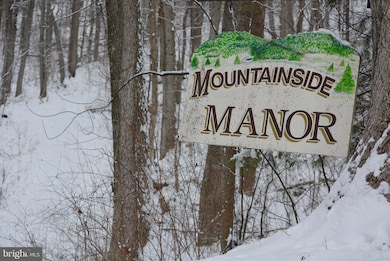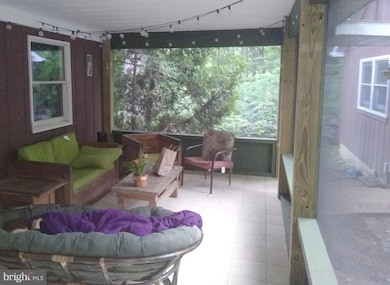
400 View Point Ln Front Royal, VA 22630
Estimated payment $4,130/month
Highlights
- Scenic Views
- Open Floorplan
- Contemporary Architecture
- 29.35 Acre Lot
- Deck
- Property borders a national or state park
About This Home
OPEN HOUSE CANCELED!
Mountainside Manor - Nearly 30 Acres of Private Mountain Paradise! Escape to your own slice of heaven with this spectacular mountain retreat nestled on nearly 30 pristine acres just 4 miles to Skyline Drive's North Entrance. "Mountainside Manor," built in 1970, offers an exceptional opportunity for those seeking ultimate privacy and breathtaking natural beauty. This home features three expansive levels of living space with a versatile floor plan perfect for multi-generational living or hosting guests:
* Main and upper level offers 3 bedrooms and 2 full bathrooms
* Lower level includes a completely private 2-bedroom, 1-bathroom suite with kitchenette
* Panoramic views of the valley and surrounding mountains from multiple vantage points
* Complete seclusion with no neighboring properties visible
Positioned strategically near the charming town of Front Royal, this property delivers the perfect balance of rural serenity and convenient access to amenities. Outdoor enthusiasts will appreciate the proximity to Shenandoah National Park's hiking trails, waterfalls, and wildlife.
This extraordinary property presents a rare opportunity for those seeking a private natural sanctuary where you can truly live and be surrounded by the beauty of nature.
Schedule your private viewing today to experience the unparalleled freedom and natural beauty that Mountainside Manor offers.
Home Details
Home Type
- Single Family
Est. Annual Taxes
- $3,011
Year Built
- Built in 1970
Lot Details
- 29.35 Acre Lot
- Property borders a national or state park
- West Facing Home
- Year Round Access
- Landscaped
- Secluded Lot
- Premium Lot
- Wooded Lot
- Backs to Trees or Woods
- Back and Front Yard
- Zoning described as Agriculture
Property Views
- Scenic Vista
- Woods
- Mountain
- Valley
Home Design
- Contemporary Architecture
- Permanent Foundation
- Block Foundation
- Slab Foundation
- Architectural Shingle Roof
- Wood Siding
- Cedar
Interior Spaces
- Property has 3 Levels
- Open Floorplan
- Built-In Features
- Beamed Ceilings
- Wood Ceilings
- Cathedral Ceiling
- 1 Fireplace
- Living Room
- Formal Dining Room
Kitchen
- Kitchenette
- Eat-In Kitchen
- Butlers Pantry
- Electric Oven or Range
- Dishwasher
Flooring
- Wood
- Carpet
Bedrooms and Bathrooms
- En-Suite Primary Bedroom
- En-Suite Bathroom
Laundry
- Dryer
- Washer
Finished Basement
- Heated Basement
- Walk-Out Basement
- Connecting Stairway
- Interior and Exterior Basement Entry
- Natural lighting in basement
Parking
- 8 Parking Spaces
- 8 Driveway Spaces
- Off-Street Parking
Accessible Home Design
- Chairlift
Outdoor Features
- Deck
- Outbuilding
- Porch
Schools
- Ressie Jeffries Elementary School
- Skyline Middle School
- Skyline High School
Utilities
- Central Air
- Cooling System Mounted In Outer Wall Opening
- Heat Pump System
- Water Treatment System
- Well
- Electric Water Heater
- Gravity Septic Field
Community Details
- No Home Owners Association
- Cecil Keen Subdivision
- Mountainous Community
Listing and Financial Details
- Assessor Parcel Number 37 27B
Map
Home Values in the Area
Average Home Value in this Area
Tax History
| Year | Tax Paid | Tax Assessment Tax Assessment Total Assessment is a certain percentage of the fair market value that is determined by local assessors to be the total taxable value of land and additions on the property. | Land | Improvement |
|---|---|---|---|---|
| 2024 | $3,011 | $568,100 | $224,900 | $343,200 |
| 2023 | $2,868 | $568,100 | $224,900 | $343,200 |
| 2022 | $30 | $450,800 | $215,900 | $234,900 |
| 2021 | $2,729 | $450,800 | $215,900 | $234,900 |
| 2020 | $2,953 | $450,800 | $215,900 | $234,900 |
| 2019 | $2,953 | $450,800 | $215,900 | $234,900 |
| 2018 | $2,765 | $419,000 | $215,900 | $203,100 |
| 2017 | $2,724 | $419,000 | $215,900 | $203,100 |
| 2016 | $2,598 | $419,000 | $215,900 | $203,100 |
| 2015 | -- | $419,000 | $215,900 | $203,100 |
| 2014 | -- | $340,000 | $181,700 | $158,300 |
Property History
| Date | Event | Price | Change | Sq Ft Price |
|---|---|---|---|---|
| 04/17/2025 04/17/25 | Pending | -- | -- | -- |
| 04/16/2025 04/16/25 | For Sale | $695,000 | +152.7% | $235 / Sq Ft |
| 03/30/2013 03/30/13 | Sold | $275,000 | -14.8% | $75 / Sq Ft |
| 12/04/2012 12/04/12 | Pending | -- | -- | -- |
| 10/01/2012 10/01/12 | For Sale | $322,847 | +17.4% | $89 / Sq Ft |
| 10/01/2012 10/01/12 | Off Market | $275,000 | -- | -- |
| 07/06/2012 07/06/12 | Price Changed | $322,847 | -5.0% | $89 / Sq Ft |
| 04/23/2012 04/23/12 | Price Changed | $340,000 | -15.0% | $93 / Sq Ft |
| 03/20/2012 03/20/12 | For Sale | $400,000 | -- | $110 / Sq Ft |
Deed History
| Date | Type | Sale Price | Title Company |
|---|---|---|---|
| Gift Deed | -- | None Available | |
| Gift Deed | -- | None Available | |
| Deed | $275,000 | None Available |
Mortgage History
| Date | Status | Loan Amount | Loan Type |
|---|---|---|---|
| Previous Owner | $362,000 | New Conventional | |
| Previous Owner | $385,357 | FHA | |
| Previous Owner | $440,000 | Adjustable Rate Mortgage/ARM |
Similar Homes in Front Royal, VA
Source: Bright MLS
MLS Number: VAWR2010752
APN: 37-27B
- 4320 Browntown Rd
- 149 Sassy Ln
- 419 Liberty Hall Rd
- 0 Buck Mountain Rd Unit VAWR2009142
- 8370 Stonewall Jackson Hwy
- 5971 Browntown Rd
- 10 ac Buck Mountain Rd
- 3.7 ac Buck Mountain Rd
- 3 Ac Buck Mountain Rd
- Lot 63 Buck Mountain Rd
- 0 Evergreen - Lot 12a Ct Unit VAWR2009282
- 0 Cardinal Wind Dr
- Lot 7 Holiday Ct
- 424 Bowman Rd
- 14 Dungadin Rd
- 775 Pomeroy Rd
- 240 Cavalli Ct
- 6 Rawley Ridge Dr
- 692 Sunset Village Rd
- 298 Walnut Dr






