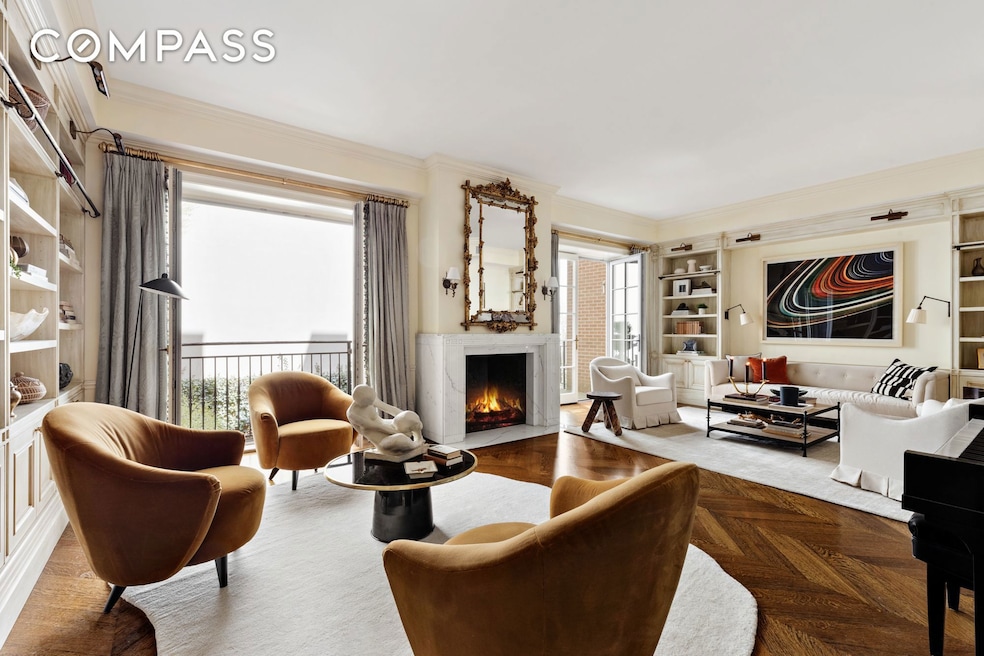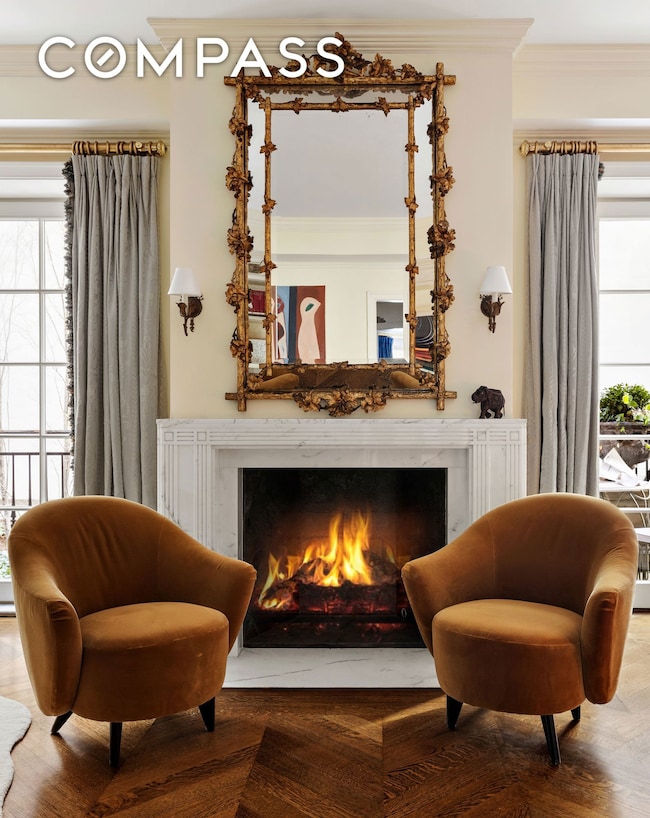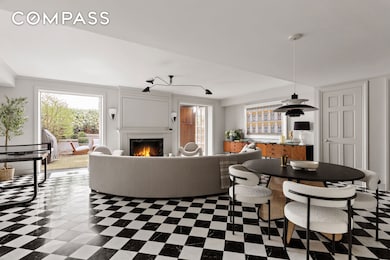
Superior Ink Condominium 400 W 12th St Unit TH3 New York, NY 10014
West Village NeighborhoodEstimated payment $121,220/month
Highlights
- Valet Parking
- Wood Flooring
- High Ceiling
- P.S. 41 Greenwich Village Rated A
- 1 Fireplace
- 3-minute walk to Hudson River Park
About This Home
66 Bethune is an exceptionally wide and well-appointed townhouse, enjoying condominium amenities with direct access to all of the services of the famed Superior Ink Condominium. Spanning 26.5' in width, the house stuns with gracious floor plates, top-of-the-line finishes, and beautiful design by acclaimed architect Robert AM Stern. There is an elevator bottom to top, multi-zoned central air, and an alarm system already in place.The facade of the home is unique, as is each townhouse at Superior Ink, and this one is marked by a large and curved bay window. The house is accessible either up the stoop, through a garden entry, or via the Superior Ink doorman. Up the stoop, you are greeted onto a living and entertaining parlor floor. There is a full-width living room with wood-burning fireplace, gorgeous built-ins and light, and access to the back garden. Open the back doors for extreme privacy and to enjoy the sounds of the garden's water feature. Also on this level is a dining room, elevated by custom Zuber wallpaper, with ample room to entertain, a bar area with dumbwaiter to the kitchen, and a powder room. On the garden level of the house is the chef's kitchen, true to the description with significant storage space, appliances, marble countertops, and custom updated cabinetry. This floor has more room for living and entertaining, a gas fireplace, and access to the garden. The second level houses the enormous primary suite. There is a large bedroom, with an en-suite stunning five-piece marble bathroom with heated floors, a separate soaking tub and water closet. The Parisian-inspired dressing room is any Manhattan owner's dream: fully built out and the size of a bedroom (also with custom Zuber wall-coverings) with an additional back walk-in closet that can be used for bags, shoes, or additional clothing. There are many more closets spaced throughout this floor and a night kitchen for coffee and a built-in refrigerator.Up one more level are three bedrooms, with three full bathrooms (two en-suite, one in the hall). There is a fourth legal bedroom currently used as the owner's office. Each bedroom has custom built-out closets and is king-sized. The home enjoys significant outdoor space as well. It has the entire rooftop as well, which gets full southern sun and can be used for entertaining, living, dining, and leisure. The back garden, accessible off of the garden or parlor floors, is ultra-private and has plantings, water lines, and a fountain.Additionally, the current owners created a basement storage area with full-sized vented washer/dryer, slop sink, and tons of storage. Also on this floor is the access to the Superior Ink corridor, an easy indoor walk to the building's gym, lounge, Pilates studio, screening room, catering kitchen, and to the doorman.Townhouse residents enjoy the best of both worlds- ultimate privacy with access to all of the benefits and amenities of a luxury full-service building. There is an additional garage with direct elevator access and live-in super. Developed and managed by Related and designed by Robert AM Stern, Superior Ink is perfectly situated in the West Village, across the street from Hudson River Park and a stone's throw away from the High Line, Meatpacking District, Little Island, the Whitney Museum, and the world's best restaurants, shopping and culture."
Home Details
Home Type
- Single Family
Est. Annual Taxes
- $124,764
Year Built
- Built in 2009
Lot Details
- Lot Dimensions are 160.000000x278.000000
- Private Entrance
HOA Fees
- $10,550 Monthly HOA Fees
Parking
- Garage
Interior Spaces
- 5,468 Sq Ft Home
- Wet Bar
- Built-In Features
- Bar
- Crown Molding
- High Ceiling
- 1 Fireplace
- Entrance Foyer
- Wood Flooring
Kitchen
- Eat-In Kitchen
- Breakfast Bar
- Double Oven
- Cooktop
- Dishwasher
- Wine Cooler
Bedrooms and Bathrooms
- 5 Bedrooms
- Double Vanity
Laundry
- Laundry Room
- Dryer
- Washer
Outdoor Features
- Patio
- Terrace
Utilities
- Central Heating and Cooling System
Listing and Financial Details
- Legal Lot and Block 1059 / 00640
Community Details
Overview
- West Village Subdivision
- 17-Story Property
Amenities
- Valet Parking
- Laundry Facilities
Map
About Superior Ink Condominium
Home Values in the Area
Average Home Value in this Area
Tax History
| Year | Tax Paid | Tax Assessment Tax Assessment Total Assessment is a certain percentage of the fair market value that is determined by local assessors to be the total taxable value of land and additions on the property. | Land | Improvement |
|---|---|---|---|---|
| 2024 | $124,705 | $997,477 | $271,206 | $726,271 |
| 2023 | $120,095 | $979,010 | $271,206 | $707,804 |
| 2022 | $114,148 | $937,252 | $271,206 | $666,046 |
| 2021 | $111,854 | $924,695 | $271,206 | $653,489 |
| 2020 | $89,632 | $998,315 | $271,206 | $727,109 |
| 2019 | $86,060 | $939,688 | $271,206 | $668,482 |
| 2018 | $62,317 | $864,858 | $271,206 | $593,652 |
| 2017 | $59,487 | $831,588 | $271,206 | $560,382 |
| 2016 | $39,625 | $819,772 | $271,206 | $548,566 |
| 2015 | $1,994 | $771,751 | $271,206 | $500,545 |
| 2014 | $1,994 | $695,984 | $271,206 | $424,778 |
Property History
| Date | Event | Price | Change | Sq Ft Price |
|---|---|---|---|---|
| 04/14/2025 04/14/25 | For Sale | $18,000,000 | -- | $3,292 / Sq Ft |
Deed History
| Date | Type | Sale Price | Title Company |
|---|---|---|---|
| Deed | $11,506,225 | -- |
Similar Homes in the area
Source: Real Estate Board of New York (REBNY)
MLS Number: RLS20016273
APN: 0640-1059
- 400 W 12th St Unit 4J
- 400 W 12th St Unit 4B
- 400 W 12th St Unit 15CD
- 400 W 12th St Unit 16A
- 380 W 12th St Unit 6CD
- 380 W 12th St Unit 4D
- 140 Jane St Unit 2N
- 140 Jane St Unit 3NORTH
- 140 Jane St Unit PH10
- 140 Jane St Unit 3S
- 140 Jane St Unit 7N
- 140 Jane St Unit PH11
- 140 Jane St Unit 6 FLOOR
- 140 Jane St Unit 7 S
- 140 Jane St Unit 5 S
- 140 Jane St Unit 5 N
- 130 Jane St Unit 4/5/6E
- 735 Washington St
- 352 W 12th St Unit 5D
- 352 W 12th St Unit 1A


