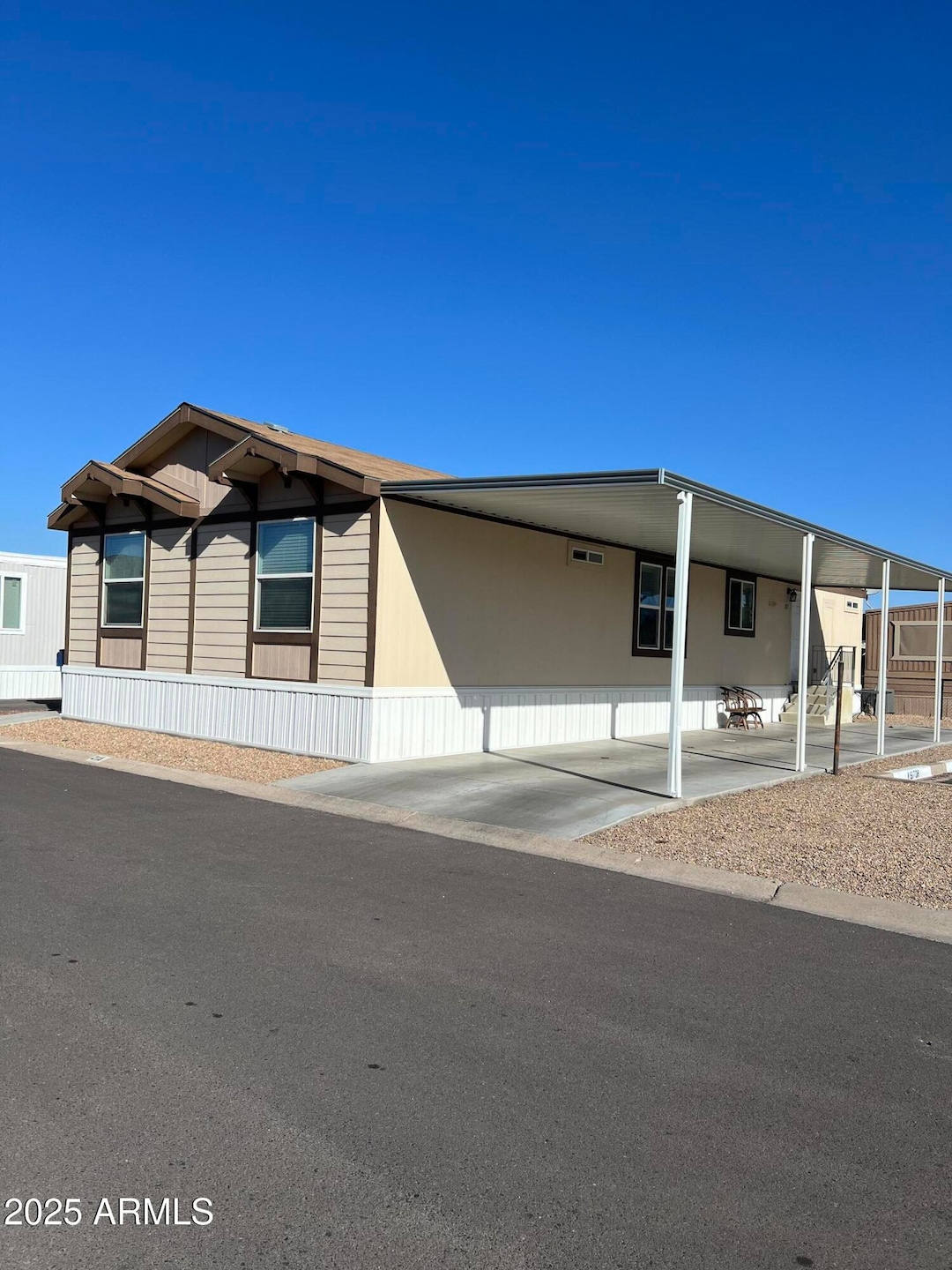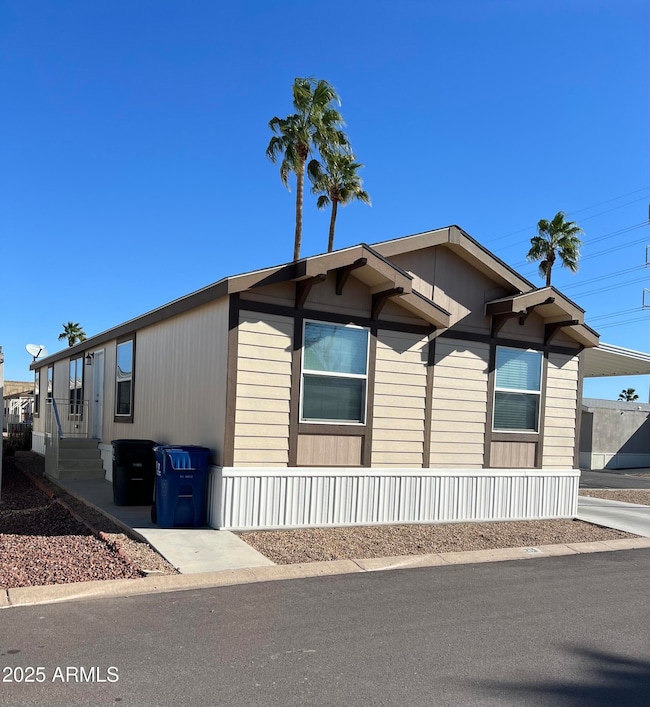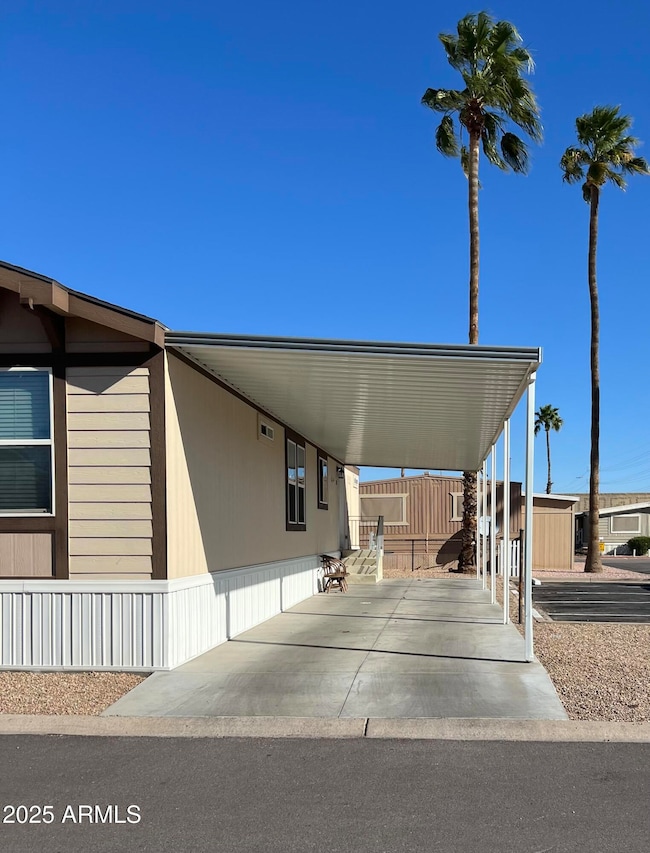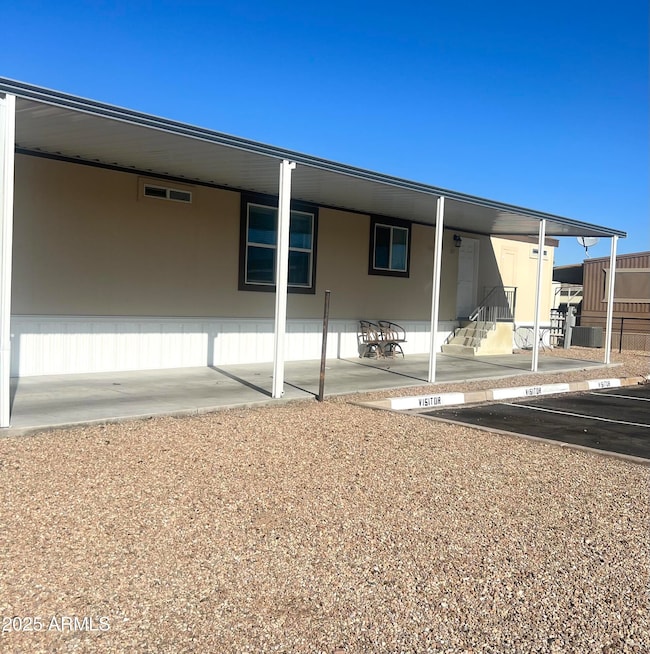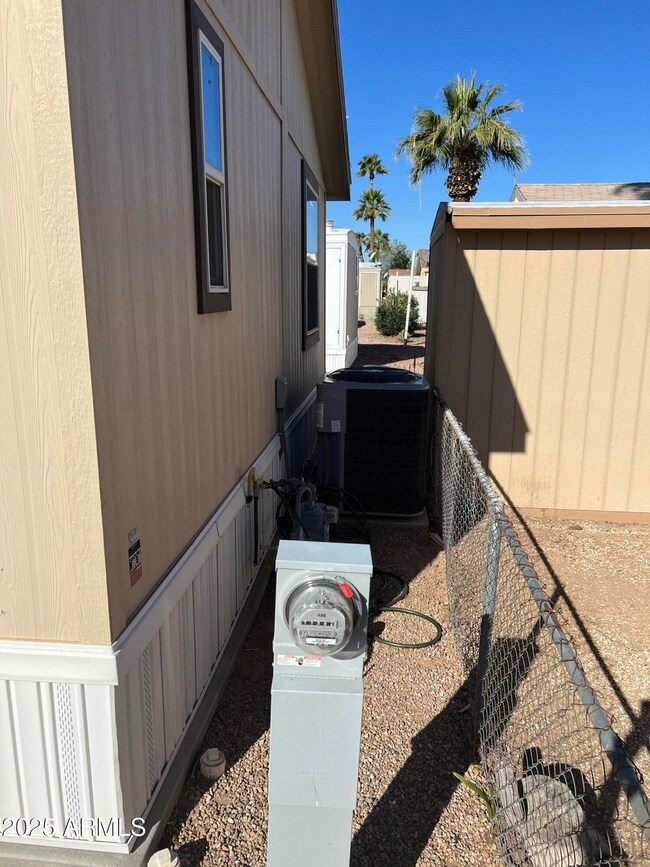
400 W Baseline Rd Unit 215 Tempe, AZ 85283
West Tempe NeighborhoodEstimated payment $1,843/month
Highlights
- Play Pool
- Eat-In Kitchen
- Cooling Available
- Clubhouse
- Double Pane Windows
- Community Playground
About This Home
All-Ages Community! affordable 4 bedroom and 2 bathroom living in the highly sought-after master-planned community of Chaparral Village! This spacious home features a bright and open living area with vaulted ceilings. The large kitchen boasts beautiful natural wood cabinets, a breakfast bar, and plenty of counter space and carport for 3 to 4 cars right guest parking in front of the home.
Property Details
Home Type
- Mobile/Manufactured
Est. Annual Taxes
- $300
Year Built
- Built in 2019
Lot Details
- Desert faces the back of the property
- Land Lease of $980 per month
HOA Fees
- $980 Monthly HOA Fees
Home Design
- Composition Roof
Interior Spaces
- 1,320 Sq Ft Home
- 1-Story Property
- Double Pane Windows
- Washer and Dryer Hookup
Kitchen
- Eat-In Kitchen
- Built-In Microwave
Flooring
- Carpet
- Laminate
Bedrooms and Bathrooms
- 4 Bedrooms
- 2 Bathrooms
Parking
- 3 Carport Spaces
- Common or Shared Parking
Pool
- Play Pool
Schools
- Aguilar Elementary School
- FEES College Preparatory Middle School
- Tempe High School
Utilities
- Cooling Available
- Heating Available
Listing and Financial Details
- Tax Lot 215
- Assessor Parcel Number 123-54-002-E
Community Details
Overview
- Association fees include electricity, sewer, water
- Built by Cavco
- Chaparral Village Subdivision
Amenities
- Clubhouse
- Recreation Room
- Laundry Facilities
Recreation
- Community Playground
- Community Pool
Map
Home Values in the Area
Average Home Value in this Area
Property History
| Date | Event | Price | Change | Sq Ft Price |
|---|---|---|---|---|
| 03/20/2025 03/20/25 | For Sale | $150,000 | -- | $114 / Sq Ft |
Similar Homes in Tempe, AZ
Source: Arizona Regional Multiple Listing Service (ARMLS)
MLS Number: 6838004
- 400 W Baseline Rd Unit 126
- 400 W Baseline Rd Unit 111
- 400 W Baseline Rd Unit 34
- 400 W Baseline Rd Unit 215
- 400 W Baseline Rd Unit 203
- 400 W Baseline Rd Unit 77
- 400 W Baseline Rd Unit 315
- 400 W Baseline Rd Unit 298
- 400 W Baseline Rd Unit 347
- 400 W Baseline Rd Unit 180
- 400 W Baseline Rd Unit 32
- 400 W Baseline Rd Unit 24
- 400 W Baseline Rd
- 400 W Baseline Rd Unit 308
- 400 W Baseline Rd Unit 297
- 400 W Baseline Rd Unit 146
- 400 W Baseline Rd Unit 75
- 4735 S Mill Ave
- 5255 S Mill Ave
- 5342 S Farmer Ave
